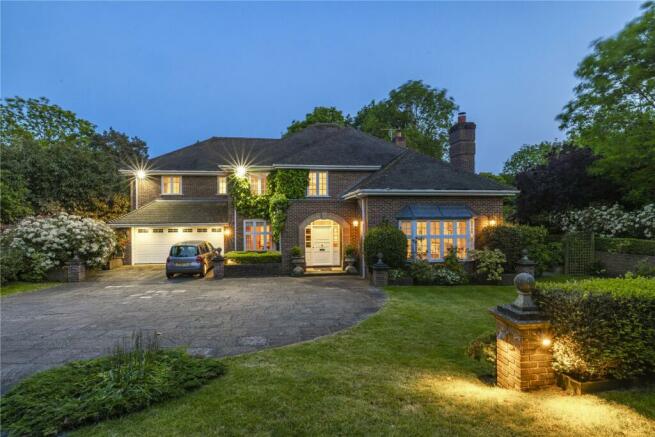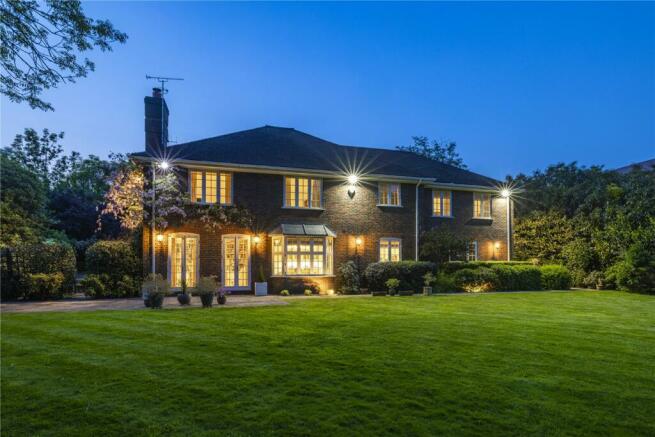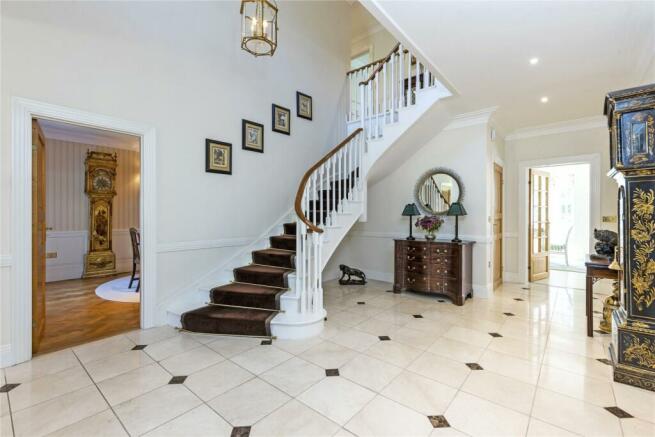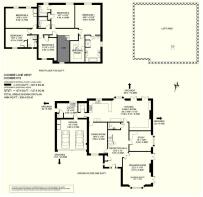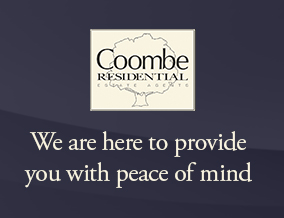
Coombe Lane West, Kingston upon Thames, Surrey, KT2
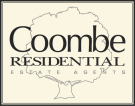
- PROPERTY TYPE
Detached
- BEDROOMS
5
- BATHROOMS
4
- SIZE
Ask agent
- TENUREDescribes how you own a property. There are different types of tenure - freehold, leasehold, and commonhold.Read more about tenure in our glossary page.
Freehold
Description
The front garden offers a large lawned area, mature bushes and perennials, a concealed outhouse great for garden furniture, bicycles and a workshop with ample space for the wheelie bins. The box hedge with the dwarf wall and
further stone finials wrap around to the side garden leading to a sunny terrace and eventually to the rear garden.
The property is great for entertaining, with so much space for guest parking and a secluded garden as a further play area. A stone arched portico leads to the six-panel door with a glazed surround, to a wonderful marble tiled entrance hall boasting a sweeping staircase with a wooden handrail and spindles with a 5.5 metre
ceiling height. Bespoke designed encased radiators are found throughout the house, with Oak herringbone wood flooring to the principal reception rooms, and Bamboo woodstrip flooring to the family room off the kitchen.
The formal drawing room, with a maximum height of 3.76 metres down to 2.69 metres, enjoys a double aspect with two pairs of French doors to the side terrace and a bay window to the front garden. The room is beautifully finished with ornate coving as with the rest of the house. The formal dining room, conveniently accessible from the kitchen, features quarter-panelled walls, with views to the front garden. The study offers a wealth of bespoke built-in bookcases with base
cupboards and delightful westerly views over the side garden. Both the formal drawing room and family room feature hand-carved marble fireplaces with gas fire for the family room and real fire for the drawing room.
Another wonderful feature of the house is the combined open-plan kitchen/dining/family room, with a wall of bespoke designed bookcases and base cupboards with French doors onto the rear garden and terrace. The shaker-style wall and base units are complimented by Granite worksurfaces and a wealth of built-in kitchen
appliances, and glazed display cabinets to the dining area. In addition to the kitchen units is a pantry, also with a Granite perimeter shelf and large laundry room with a double sink and drainer, and space and plumbing for American-style washing machine and tumble dryer. The
laundry room offers access to the double garage, with builtin cupboards concealing the plant equipment and access to the side garden. The kitchen/breakfast/family room benefits from underfloor heating as well as quality timber framed double casement windows and French externals doors.
The sweeping staircase leads to a spacious landing with views to the front garden. The principal bedroom offers uninterrupted southerly views of the New Malden golf course, with a large walk-in dressing room offering an abundance of shelving and hanging space, and a large en suite bathroom with a walk-in shower, large mosaic
panelled bath, two oval wash hand basins inset into marble surfaces and base cupboards with mirrored medicine cupboards and heated towel rails and a low level WC.
There are two other bedrooms with en suite
facilities and two further bedrooms with a family
bathroom, all with built-in cupboards and views of the front and rear gardens. No expense has been spared in the build of this fine family home.
The rear garden is mainly laid to lawn, with an open aspect to the golf course, and a boundary trellised wooden fence, mature trees and bushes, and a paved terrace across the rear width of the house. Overall, a fabulous family home in great secluded surroundings.
LOCATION
The property is located off Coombe Lane West and around two miles from the centre of Wimbledon Village and Kingston upon Thames. The prestigious envelope of the Coombe Estate is known for its attractive semirural setting and offers easy access to Richmond Park or Wimbledon Common. Within 800 metres are many local shops for everyday needs, including a chemist, newsagent, dentist, optician, hairdresser,
grocers and other businesses. Coombe Lane West
offers a regular bus service (57) to Wimbledon, Raynes Park and Kingston with Raynes Park train station en route giving fast access to London Waterloo.
The property, lies equidistant between Kingston and Wimbledon town centres. Both have excellent shopping facilities, from department stores housing concessions found in famous West End streets and specialised boutiques to a wide range of restaurants catering to tastes from across the world. The A3 trunk road offers fast access to central London and both Gatwick and Heathrow airports via the M25 motorway. The immediate area offers a wide range of recreational facilities including five golf courses, tennis and squash clubs and many leisure centres. The 2,360 acres of Richmond Park, an area of outstanding beauty easily accessed from Kingston Gate and Ladderstile Gate, provide a picturesque setting in
which to picnic, go horse riding, jogging or just take a leisurely walk. Theatres at Wimbledon and Richmond are also popular alternatives to the West End.
Holy Cross Prep school, Rokeby School and Marymount schools located on George Road are within walking distance, as is Coombe Hill Infants and Juniors.
Brochures
ParticularsCouncil TaxA payment made to your local authority in order to pay for local services like schools, libraries, and refuse collection. The amount you pay depends on the value of the property.Read more about council tax in our glossary page.
Band: H
Coombe Lane West, Kingston upon Thames, Surrey, KT2
NEAREST STATIONS
Distances are straight line measurements from the centre of the postcode- New Malden Station0.8 miles
- Norbiton Station1.2 miles
- Raynes Park Station1.3 miles
About the agent
Coombe Residential provide a highly professional, courteous and informed service to both seller and purchasers alike. Often found giving excellent advice on future projects and developments, we believe that relationship building is paramount through honest communication, excellent knowledge of the Coombe area and well founded expertise.
The Sales and Lettings departments provide high quality, exclusive, secluded and executive properties to a wide range of clients. The Sales department h
Industry affiliations



Notes
Staying secure when looking for property
Ensure you're up to date with our latest advice on how to avoid fraud or scams when looking for property online.
Visit our security centre to find out moreDisclaimer - Property reference WIM220043. The information displayed about this property comprises a property advertisement. Rightmove.co.uk makes no warranty as to the accuracy or completeness of the advertisement or any linked or associated information, and Rightmove has no control over the content. This property advertisement does not constitute property particulars. The information is provided and maintained by Coombe Residential, Wimbledon. Please contact the selling agent or developer directly to obtain any information which may be available under the terms of The Energy Performance of Buildings (Certificates and Inspections) (England and Wales) Regulations 2007 or the Home Report if in relation to a residential property in Scotland.
*This is the average speed from the provider with the fastest broadband package available at this postcode. The average speed displayed is based on the download speeds of at least 50% of customers at peak time (8pm to 10pm). Fibre/cable services at the postcode are subject to availability and may differ between properties within a postcode. Speeds can be affected by a range of technical and environmental factors. The speed at the property may be lower than that listed above. You can check the estimated speed and confirm availability to a property prior to purchasing on the broadband provider's website. Providers may increase charges. The information is provided and maintained by Decision Technologies Limited.
**This is indicative only and based on a 2-person household with multiple devices and simultaneous usage. Broadband performance is affected by multiple factors including number of occupants and devices, simultaneous usage, router range etc. For more information speak to your broadband provider.
Map data ©OpenStreetMap contributors.
