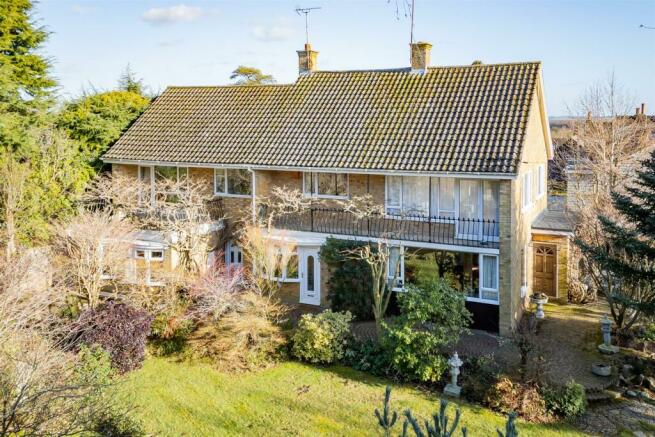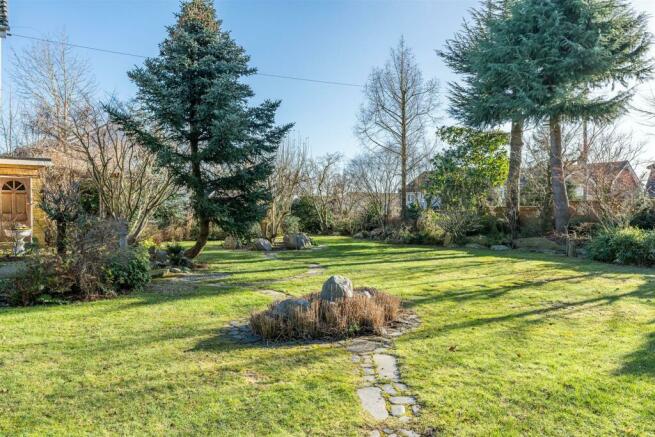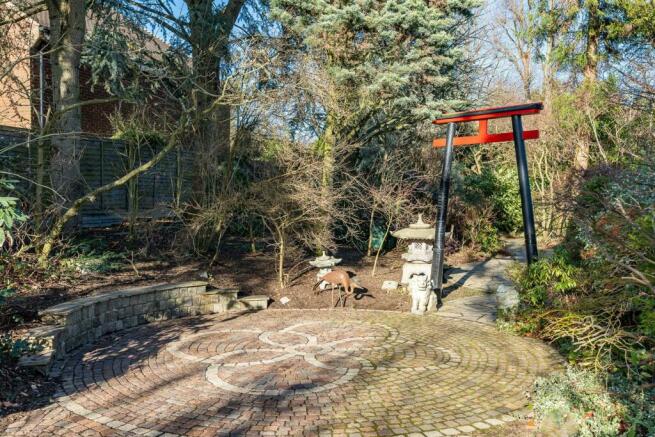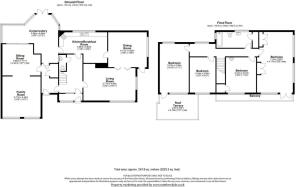Park Lane, Knebworth

- PROPERTY TYPE
Detached
- BEDROOMS
4
- BATHROOMS
1
- SIZE
Ask agent
- TENUREDescribes how you own a property. There are different types of tenure - freehold, leasehold, and commonhold.Read more about tenure in our glossary page.
Freehold
Key features
- Desirable Residence Within a Short Walk of Train Station
- Sitting on Large Plot With Further Development Opportunity
- An Amazing Plot of 0.38 Acres With a Landscaped Garden and Plenty of Seclusion
- Spacious Kitchen/Breakfast room
- Family Room with Large Windows Overlooking Gardens
- Rarely Available on the Open Market
- Huge Master Bedroom with Balcony
- Large Guest Bedroom With Roof Terrace
- Gardens with South Facing Aspect
- No Upward Chain
Description
Boasting over 2500 sq ft of living space, the spacious interior features four well appointed bedrooms, offering ample space for a growing family or those seeking room for a home office or guest accommodations.
The property stands out not only for its generous living spaces but also for its captivating garden, a beautiful outdoor oasis that adds charm and tranquillity to the residence. The expansive grounds provide an excellent backdrop for relaxation, entertaining guests, or enjoying quality family time.
The property is within walking distance to the train station, offering easy access to transportation links. This feature is especially appealing for those who value connectivity and the ease of commuting.
It is the first time the property has come to market in well over half a century, and viewing is strongly advised. Council Tax: G
Entrance Lobby - Access via double glazed front door, double glazed bow window to front, ceramic tiled floor, inset ceiling spot lights, opaque glazed window.
Reception Hall - Access via hardwood front door, Parquet flooring, skirting radiator, two wall light points, stairs to first floor.
Cloakroom - Low level WC, pedestal hand wash basin, fully tiled walls, wood panelled ceiling, wall light, parquet flooring.
Kitchen / Breakfast Room - 5.59m'' x 3.56m'' (18'4'' x 11'8'') - Double glazed window to rear, 'Amtico' flooring, marble effect work tops, stainless steel one and half bowl sink unit with mixer tap and drainer, medium oak effect cathedral style kitchen units with range of cupboards and drawers, integrated freezer, integrated 'Neff' dish washer, built in 'Neff' oven, fitted ceramic hob with cooker hood over, part tiled walls, water softener, suspended ceiling, radiator.
Living Room - 6.07m'' x 3.76m'' (19'11'' x 12'4'') - Large dual aspect double glazed windows looking onto garden, skirting, radiators, fireplace, Parquet flooring with inset carpet, glazed double doors opening to:
Dining Room - 4.50m'' x 4.17m'' (14'9'' x 13'8'') - Large double glazed window overlooking garden, parquet flooring with inset carpet, two wall light points, hardwood door to garden.
Conservatory - 6.48m'' x 5.59m'' (21'3'' x 18'4'' ) - Double glazed windows and doors to rear, glazed roof, double radiator, ceramic tiled floor, double glazed sliding door to sitting room, built in unit with plumbing for washing machine, wall light points.
Sitting Room - 4.45m'' x 3.63m'' (14'7'' x 11'11'') - Double glazed sliding door to conservatory, double radiator, arch to:
Family Room - 4.70m'' x 4.45m'' (15'5'' x 14'7'') - Two double glazed bay windows, four alcoves
iches.
Inner Lobby - Double glazed door, built in cupboard housing gas boiler, opaque glazed door to hallway.
Landing - Two loft hatches, skirting radiator.
Master Bedroom - 7.16m'' x 4.17m'' (23'6'' x 13'8'') - Two double glazed windows overlooking garden, door to balcony, fitted wardrobes, cupboards and bedside cabinets, skirting radiator.
Bedroom Two - 5.74m'' x 3.38m'' (18'10'' x 11'1'') - Double glazed windows overlooking gardens, door to large roof terrace. double radiator.
Bedroom Three - 4.19m'' x 3.00m'' (13'9'' x 9'10'') - Double glazed window overlooking garden, built in cupboard, vanity unit, radiator.
Bedtoom Four - 4.09m'' x 3.51m'' (13'5'' x 11'6'') - Double glazed window overlooking garden, radiator with cover.
Bathroom - Two double glazed windows, fitted panelled bath with mixer tap, low level WC, pedestal hand wash basin with mixer tap, laminate wood strip flooring, fully tiled walls, skirting radiator, large built in cupboard housing hot water tank and shelves.
Outside - An amazing garden with lots of privacy and seclusion. There are three ponds, a large grassed area with an abundance of established, plants, shrubs and flowers, mature trees, rockeries and garden features, block paved patio areas, pergola, a large well established Wisteria, summer house, two large greenhouses, gravelled areas, raised beds,
There is block paved driveway providing off street parking with steps down to the garden area and a crazy paved path leading to the rear of the garden and ponds.
General Note - The seller’s preference is for an overage provision to be contained within the sale contract in the event that planning permission is granted for additional dwellings on the plot. The details of the overage provision are subject to further discussion.
Brochures
Park Lane, KnebworthBrochureCouncil TaxA payment made to your local authority in order to pay for local services like schools, libraries, and refuse collection. The amount you pay depends on the value of the property.Read more about council tax in our glossary page.
Band: G
Park Lane, Knebworth
NEAREST STATIONS
Distances are straight line measurements from the centre of the postcode- Knebworth Station0.2 miles
- Stevenage Station2.5 miles
- Welwyn North Station3.0 miles
About the agent
Why Choose Alexander Bond & Company?
In an ever changing property market one thing you can rely on is the consistently high standard of service that will be delivered by us. With our friendly enthusiasm, long opening hours, full coloured property details and extremely competitive fees there is only one choice when it comes to choosing your agent.
We truly are not just another estate agent!
* Your local independent estate agent with many years experience
* Open 7 days
Industry affiliations



Notes
Staying secure when looking for property
Ensure you're up to date with our latest advice on how to avoid fraud or scams when looking for property online.
Visit our security centre to find out moreDisclaimer - Property reference 32868816. The information displayed about this property comprises a property advertisement. Rightmove.co.uk makes no warranty as to the accuracy or completeness of the advertisement or any linked or associated information, and Rightmove has no control over the content. This property advertisement does not constitute property particulars. The information is provided and maintained by Alexander Bond & Company, Knebworth. Please contact the selling agent or developer directly to obtain any information which may be available under the terms of The Energy Performance of Buildings (Certificates and Inspections) (England and Wales) Regulations 2007 or the Home Report if in relation to a residential property in Scotland.
*This is the average speed from the provider with the fastest broadband package available at this postcode. The average speed displayed is based on the download speeds of at least 50% of customers at peak time (8pm to 10pm). Fibre/cable services at the postcode are subject to availability and may differ between properties within a postcode. Speeds can be affected by a range of technical and environmental factors. The speed at the property may be lower than that listed above. You can check the estimated speed and confirm availability to a property prior to purchasing on the broadband provider's website. Providers may increase charges. The information is provided and maintained by Decision Technologies Limited.
**This is indicative only and based on a 2-person household with multiple devices and simultaneous usage. Broadband performance is affected by multiple factors including number of occupants and devices, simultaneous usage, router range etc. For more information speak to your broadband provider.
Map data ©OpenStreetMap contributors.




