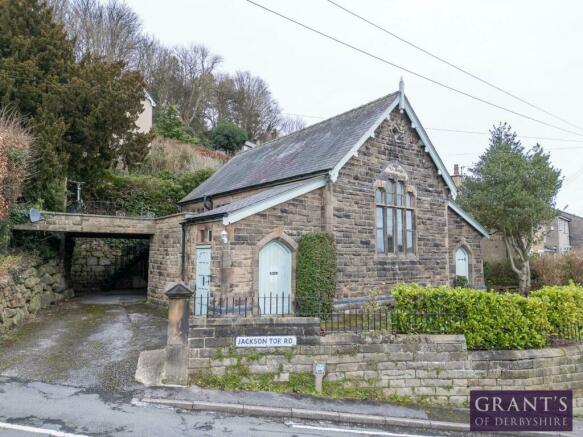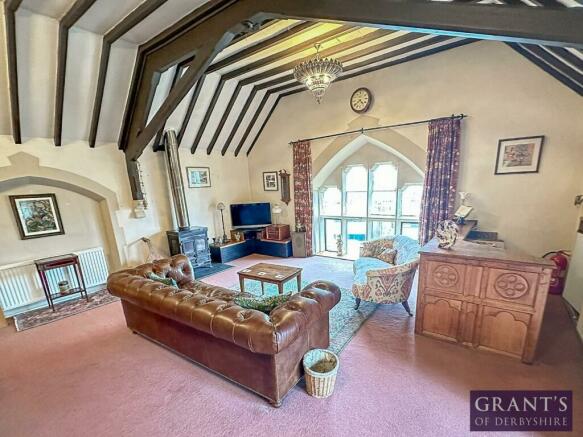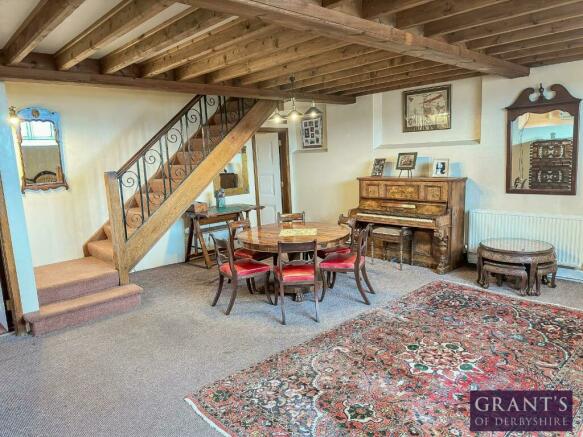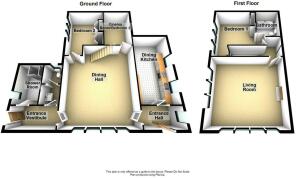
Jackson Road, Matlock

- PROPERTY TYPE
Detached
- BEDROOMS
3
- BATHROOMS
2
- SIZE
Ask agent
- TENUREDescribes how you own a property. There are different types of tenure - freehold, leasehold, and commonhold.Read more about tenure in our glossary page.
Freehold
Key features
- Stunning Two/Three Bedroom Victorian Chapel Conversion
- Sought After Location, Elevated Position
- Close to Matlock Town Centre
- Lots of Original Features Throughout
- Mains Services & Gas Central Heating
- Balcony Terrace With Stunning Views
- Viewing Highly Recommended
- Virtual Tour Available
- No Upward Chain
Description
A Brief History - This property was built in 1867/8 on land owned by a builder known as FT Howitt of Heanor and was initially used as a Quaker meeting house. Then, from 1887 onwards to 1908 it was certified as a place of worship and "Friends Meeting House". The building is said to have been converted for residential use during the mid 1980's.
Ground Floor - There are two main entrances to the property. Taking the left hand entrance in we find a solid wood panelled door which opens into the
Entrance Vestibule - 3.3 x 2.9 (10'9" x 9'6") - With a vaulted ceiling and high perimeter shelving and feature stone arch to the side where there was a former entrance door. There is a low level cupboard with granite top which houses the electric meter and modern consumer unit. The first door on the left leads into the
Ground Floor Shower Room - 3.14 x 1.44 (10'3" x 4'8") - With a wood-effect ceramic tiled floor and recently refitted with a walk-in shower enclosure and a "Burlington" wash hand basin, There is a fluted glass window to the rear aspect and an arrow slit style window to the side. The next door along opens into the
Utility & Cloakroom - 1.47 x 1.47 (4'9" x 4'9") - With hooks for coats and hats etc, a wall mounted wash basin and space and plumbing for a washing machine and a vented tumble drier. An internal door opens into the
Guest's Wc - 1.53 x 1.47 (5'0" x 4'9") - With a low flush WC and marbled-topped storage cupboard with a fluted glass window to the rear aspect with marble sill. Back in the entrance vestibule, a substantial arch- topped wooden door opens into the
Dining Hall - 6.74 x 5.96 (22'1" x 19'6") - An impressive central dining hall bathed with natural light from the front and side aspect windows set within exposed stone mullions. There are exposed ceiling timbers and an elegant staircase with a wrought iron balustrade and polished hardwood handrail rising to the first floor. There is a hidden baptism pool which is located in the floor cavity. The room is illuminated by matching wall and centre light points. TV point. The door to the left of the staircase opens into
Bedroom Two - 4.82 x 3.29 (15'9" x 10'9") - A double bedroom with high level stone mullioned windows to the side with grey marble sills. There is a bank of fitted wardrobes with drawers beneath and recessed shelving to the side. Back in the dining hall, the door to the right of the staircase leads into
Bedroom Three/Cinema Room - 3.73 x 2.49 (12'2" x 8'2") - A good sized room having a split level floor offering a number of potential uses. Back in the Dining Hall another solid wood, arch-topped door leads into the
Hallway - 3.03 x 1.61 (9'11" x 5'3") - Providing another access point into this home via the original wood panelled front door with impressive vaulted ceiling and stone-mullioned window to the side. There is a granite-topped, solid wood, built-in seat with storage cupboard beneath. There are hooks for coats and hats etc. A large, arch-topped door leads into the
Dining Kitchen - 5.93 x 3.03 (19'5" x 9'11") - With a vaulted ceiling with exposed timbers, this is a substantial and impressive dining kitchen bathed with natural light by the stone mullioned windows to the side aspect. There is an extensive and modern range of matching wall, base and soft closing drawer units and an inset 1.5 bowl ceramic sink with mixer tap over. There is a freestanding gas oven with angled extractor hood over, a multi-fuel, cast iron stove and ample space for a family-sized dining table and chairs. There is a rear access door (located behind the white dresser in the photo). A matching wall cupboard houses the gas combination boiler (installed 12 months ago).
First Floor - On arrival at the first floor landing we pass a stunning leaded glass panel and the first door on the right leads into the
Living Room - 6.07 x 5.57 (19'10" x 18'3") - A stunning reception room having front aspect windows set within decorative exposed stone mullions and enjoying superb far reaching views over the town and the surrounding open countryside taking in Riber Castle, High Tor and The Heights of Abraham with Black Rocks in the distance. There are further side aspect windows flooding the room with natural light, with an escape access onto the balcony terrace. The room has original exposed beams to the ceiling with original corbelled roof trusses and a raised Italian black slate hearth with cast iron multi-fuel stove. There are BT and TV points with TV plinth and storage boxes beneath. To one corner of the room is a bar in polished oak with ecclesiastical carvings and a polished granite worktop with an inset stainless sink with mixer tap. To the rear of the bar is a recess with space for a fridge and microwave, ideal for entertaining guests.
Bedroom One - 4.97 x 3.32 max (16'3" x 10'10" max) - Another good sized room having side aspect windows set within exposed stone mullions overlooking the balcony terrace. The room has exposed beams to the ceiling with a fine original corbelled truss. There is a floor length, borrowed light window to the staircase with leaded stained glass panels. There is a bespoke-built wardrobe with sliding mirror fronts providing hanging space for garments etc and the second gas boiler (12 months old) which provides hot water and gas central heating for this floor is located here also. At high level there are a pair of doors opening to a storage area over the head of the stairs. A further door with ring latch opens to the
Ensuite Bathroom - 2.85 x 1.9 (9'4" x 6'2") - With a wood-effect ceramic tiled floor, a Velux roof light window and borrowed light from the leaded and decorative glazed panels to the bedroom. Here we have a slipper bath with handheld shower attachments over, a grey marble topped wash basin with shelving beneath and a chrome "Burlington" high flush WC set within a feature stone arch and a Victorian-style radiator with chrome rail.
Outside - The property is approached via the driveway which leads to the carport providing ample off road parking. To the front of the building is a broad pathway which gives access to the entrance door and there is an area of garden with a lawn and borders stocked with ornamental shrubs and trees enclosed by wrought iron railings. To the rear of the carport a metal staircase rises to a balcony terrace taking advantage of the southerly aspect and the superb far reaching views
Directional Notes - Leaving Matlock Crown Square via Bank Road, turn left by County Hall into Smedley Street, take the second right turn into Smith Road where the property can be found at the T junction at the end of the road directly in front of you as identified by our For Sale sign.
Council Tax Information - We are informed by Derbyshire Dales District Council that this home falls within Council Tax Band E which is currently £2718 per annum.
Brochures
Jackson Road, Matlock- COUNCIL TAXA payment made to your local authority in order to pay for local services like schools, libraries, and refuse collection. The amount you pay depends on the value of the property.Read more about council Tax in our glossary page.
- Band: E
- PARKINGDetails of how and where vehicles can be parked, and any associated costs.Read more about parking in our glossary page.
- Yes
- GARDENA property has access to an outdoor space, which could be private or shared.
- Yes
- ACCESSIBILITYHow a property has been adapted to meet the needs of vulnerable or disabled individuals.Read more about accessibility in our glossary page.
- Ask agent
Jackson Road, Matlock
Add your favourite places to see how long it takes you to get there.
__mins driving to your place
Shaun Grant has been involved in the sale and letting of properties across Derbyshire for over 20 years. As a member of the National Association of Property Professionals and recently invited to join The Guild of Professional Estate Agents, we have the experience and qualifications to offer you accurate advice in terms of selling or renting your property. We offer high quality brochures with professional photography and digital floorplans as standard. Choose an Independent Estate Agent to Sell or Rent your property, call for your free, no obligation valuation today.
Your mortgage
Notes
Staying secure when looking for property
Ensure you're up to date with our latest advice on how to avoid fraud or scams when looking for property online.
Visit our security centre to find out moreDisclaimer - Property reference 32869108. The information displayed about this property comprises a property advertisement. Rightmove.co.uk makes no warranty as to the accuracy or completeness of the advertisement or any linked or associated information, and Rightmove has no control over the content. This property advertisement does not constitute property particulars. The information is provided and maintained by Grant's of Derbyshire, Wirksworth. Please contact the selling agent or developer directly to obtain any information which may be available under the terms of The Energy Performance of Buildings (Certificates and Inspections) (England and Wales) Regulations 2007 or the Home Report if in relation to a residential property in Scotland.
*This is the average speed from the provider with the fastest broadband package available at this postcode. The average speed displayed is based on the download speeds of at least 50% of customers at peak time (8pm to 10pm). Fibre/cable services at the postcode are subject to availability and may differ between properties within a postcode. Speeds can be affected by a range of technical and environmental factors. The speed at the property may be lower than that listed above. You can check the estimated speed and confirm availability to a property prior to purchasing on the broadband provider's website. Providers may increase charges. The information is provided and maintained by Decision Technologies Limited. **This is indicative only and based on a 2-person household with multiple devices and simultaneous usage. Broadband performance is affected by multiple factors including number of occupants and devices, simultaneous usage, router range etc. For more information speak to your broadband provider.
Map data ©OpenStreetMap contributors.





