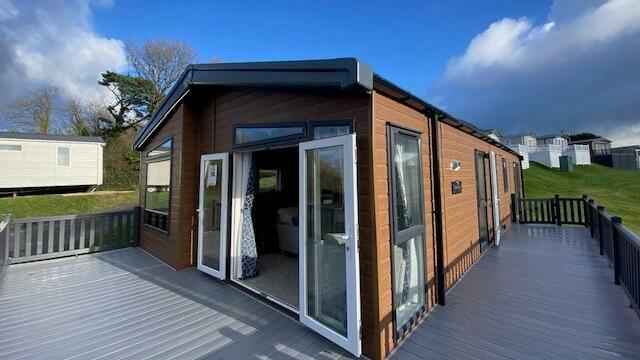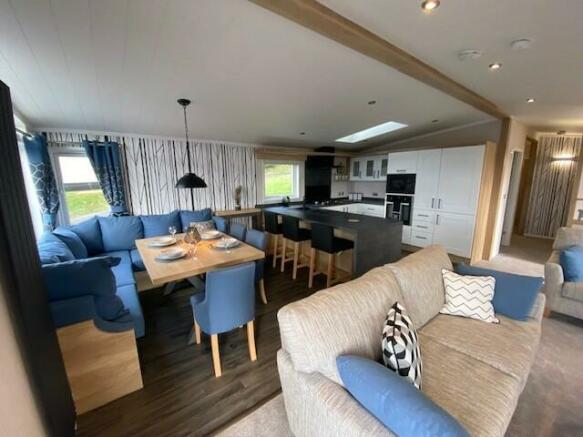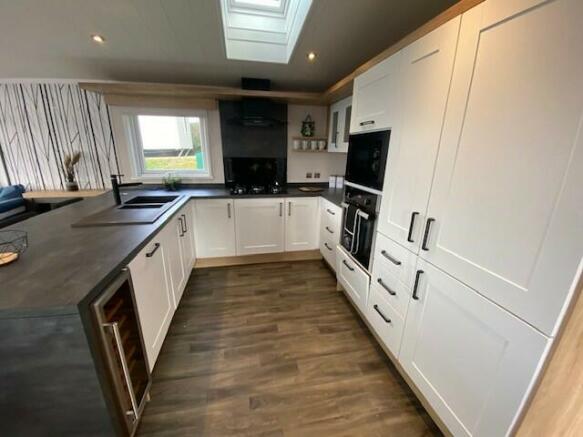Woolacombe, Devon, EX34 7HW

- PROPERTY TYPE
Lodge
- BEDROOMS
3
- BATHROOMS
2
- SIZE
Ask agent
- TENUREDescribes how you own a property. There are different types of tenure - freehold, leasehold, and commonhold.Read more about tenure in our glossary page.
Ask agent
Key features
- STUNNING LUXURY HOLIDAY LODGE - BRAND NEW
- 3 BEDROOMS
- 42FT X 20FT
- LARGE SOUTH FACING DECKING
- STUNNING COASTAL VIEWS
- DOUBLE PARKING SPACE
- FULLY FURNISHED
- NO SITE FEES UNTIL 2025
Description
The Toronto Lodge
Size 42ft x 20ft
3 bedrooms
Brand new
OFFER - current offer includes NO SITE FEES to pay until the 2025 season. PARK OFFER
With stunning south face views down to Woolacombe Bays coastline this stunning home comes complete with extended double parking bay and one of the largest sun decks on the park.
This holiday lodge comes fully furnished and benefits from full uPVC double glazing and gas central heating (powered by combi boiler).
Toronto Lodge offers the epitome of luxury, with its refined design, spacious living areas, state-of-the-art kitchen and sublime bathrooms.
Designed to bring the best of rustic styling, the unique interior blends natural woods with dark, clean finishes to create a sophisticated and modern look; with sleek lines and minimalist design, the scheme is perfect for those who appreciate the finer things in life.
The Toronto offers the perfect escape into luxury living.
ENTRANCE HALL
* Entrance utility area with built in boiler cupboard,
kitchen cupboards, a small worktop with integrated
washer / dryer and two extractor fans
LOUNGE
* Freestanding three-seater sofas with two seater sofa as well as an oversized arm chair. Coffee table and 2 foot stools are also supplied
* Dedicated entertainment unit featuring: - 43" TV over fireplace. Feature TV wall with storage and dedicated shelving and sockets for DVD player/games console. Stylish log burner effect electric fireplace
* Full height feature radiator
* Framed wall mirror
KITCHEN / DINING
* Large 'U' shape kitchen with stylish worktops and splash backs.
* Glass fronted integrated electric oven and grill
* Five-burner gas hob with central wok burner and electronic ignition
* Curved glass externally vented extractor hood with lights
* Integrated microwave oven
* Integrated fridge and freezer
* Integrated 12 place setting dishwasher
* Wine cooler
* Pop-up socket provision in worktop
* Roof VELUX over kitchen units
* Stylish dining table with bench seating and
upholstered chairs
* Feature wall in dining area
BATHROOM(S)
* Spacious family shower room with large double sized shower cubical and inset vanity basin with drawer
* Ensuite off the master bedroom with shower enclosure and thermostatic shower and inset vanity basin with drawer
* Minuto freestanding toilet
* LED illuminated vanity mirrors with infrared sensor and demisting pad in ensuite and main shower room
* Heated towel radiators
* Vinyl flooring
* Privacy glass windows
* Extractor fan in main bathroom and ensuite
* Shaver socket
MAIN BEDROOM
* King-size double bed in main bedroom with lift up storage, feature panel wall and surrounding headboard with reading and background lighting with stylish bedside tables
* King-size Duvalay? Alba-Ortho mattress providing enhanced orthopaedic care and support for backs. Made with luxury nested pocket springs and topped with the finest springy wool for comfort and durability
* Large his and hers wardrobe with drawers and cupboards, concealer drawers unit with surround large back lit TV position
* Vanity area includes a wardrobe, dressing table and drawers, shelving with feature vanity mirror, and footstall with stainless steel sockets and charging points
BEDROOM 2 and 3
* 3ft wide single beds with deeper and more luxurious Aurora Duvalay? mattress with Crib 5 rated fabric, and featuring 'S-Line' pocket springs and a high-density foam layer for increased and lasting comfort.
* Tall luxury bedroom headboards with feature panel surround and background and reading lights
* Double wardrobe with drawers, feature backlit TV unit with overhead cupboards and drawers for additional storage, vanity area with dressing table, concealed mirror and stool.
* Roman blinds
* TV sockets & Co-Ax to all bedrooms
* Bedroom 3 has a unique 3 single bunk bed configuration
OUTSIDE
* Super-sized private sun decking (southwest facing)
* Allocated parking directly be the side of the home with parking for 2 cars
* Stunning coastal views
NOTICE: Please note that these details are a general guideline and shall not form any part of an offer or contract. All measurements are approximate and photographs for guidance only. We have not tested any apparatus, fixtures, fittings or services. Any plans included are intended for information only and may not be to scale.
- COUNCIL TAXA payment made to your local authority in order to pay for local services like schools, libraries, and refuse collection. The amount you pay depends on the value of the property.Read more about council Tax in our glossary page.
- Ask agent
- PARKINGDetails of how and where vehicles can be parked, and any associated costs.Read more about parking in our glossary page.
- Allocated
- GARDENA property has access to an outdoor space, which could be private or shared.
- Ask agent
- ACCESSIBILITYHow a property has been adapted to meet the needs of vulnerable or disabled individuals.Read more about accessibility in our glossary page.
- Ask agent
Energy performance certificate - ask agent
Woolacombe, Devon, EX34 7HW
Add an important place to see how long it'd take to get there from our property listings.
__mins driving to your place
Get an instant, personalised result:
- Show sellers you’re serious
- Secure viewings faster with agents
- No impact on your credit score
Your mortgage
Notes
Staying secure when looking for property
Ensure you're up to date with our latest advice on how to avoid fraud or scams when looking for property online.
Visit our security centre to find out moreDisclaimer - Property reference SMWOLTOR. The information displayed about this property comprises a property advertisement. Rightmove.co.uk makes no warranty as to the accuracy or completeness of the advertisement or any linked or associated information, and Rightmove has no control over the content. This property advertisement does not constitute property particulars. The information is provided and maintained by Sensible Move, Plymouth. Please contact the selling agent or developer directly to obtain any information which may be available under the terms of The Energy Performance of Buildings (Certificates and Inspections) (England and Wales) Regulations 2007 or the Home Report if in relation to a residential property in Scotland.
*This is the average speed from the provider with the fastest broadband package available at this postcode. The average speed displayed is based on the download speeds of at least 50% of customers at peak time (8pm to 10pm). Fibre/cable services at the postcode are subject to availability and may differ between properties within a postcode. Speeds can be affected by a range of technical and environmental factors. The speed at the property may be lower than that listed above. You can check the estimated speed and confirm availability to a property prior to purchasing on the broadband provider's website. Providers may increase charges. The information is provided and maintained by Decision Technologies Limited. **This is indicative only and based on a 2-person household with multiple devices and simultaneous usage. Broadband performance is affected by multiple factors including number of occupants and devices, simultaneous usage, router range etc. For more information speak to your broadband provider.
Map data ©OpenStreetMap contributors.




