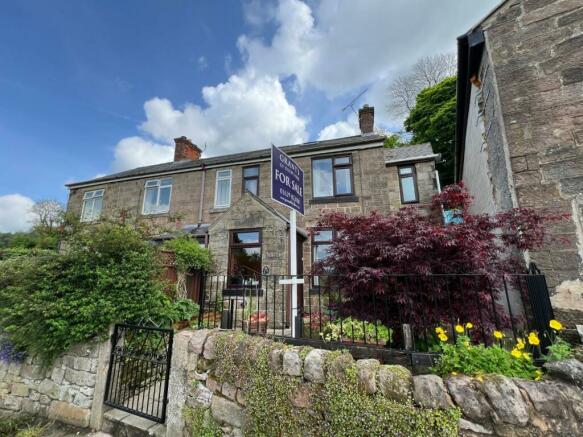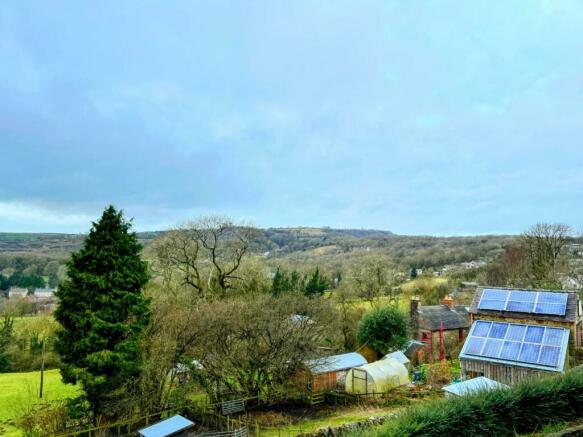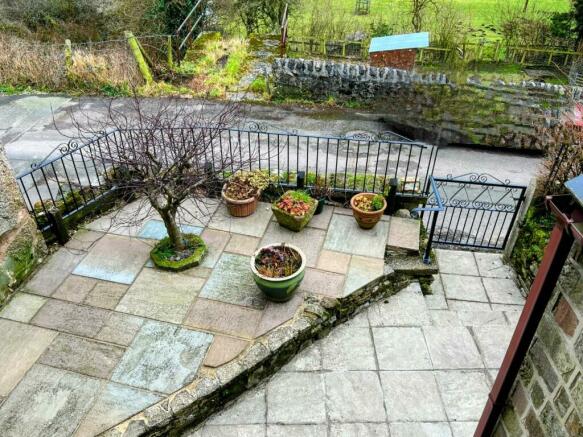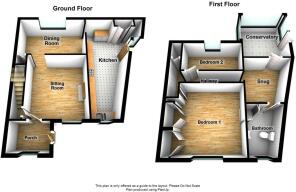
Little Bolehill, Bolehill, Wirksworth

- PROPERTY TYPE
Semi-Detached
- BEDROOMS
2
- BATHROOMS
1
- SIZE
Ask agent
- TENUREDescribes how you own a property. There are different types of tenure - freehold, leasehold, and commonhold.Read more about tenure in our glossary page.
Freehold
Key features
- Charming Two Bed Cottage
- Idyllic Location
- Panoramic Views
- GSH and Double Glazing Throughout
- Large Terraced Garden
- Energy Rating D
- Large Conservatory
- Virtual Tour Available
Description
The Location - Bolehill is popular hamlet very close to the market town of Wirksworth and has a great sense of community. Black Rocks and the 17.5 mile long, traffic free, High Peak trail are very close by and the area is perfect for walkers, cyclists, horse riders and climbers alike. A short drive drive (or better still, a 10 minute walk across the fields!) takes you into Wirksworth, which offers an excellent range of amenities including shops, eateries, medical centre, schools, library and independent cinema. Carsington Water, with its water sports and nature trails, is approximately four miles to the west and Bakewell and Chatsworth House are approximately ten miles away. Other facilities associated with the Peak District National Park are within easy reach. It should also be noted that the nearby A38 provides swift onward travel to both the north and south, nearby regional centres and the main motorway network. There is a railway station in nearby Cromford with direct trains to Derby.
Ground Floor - From the roadside, a wrought iron gate opens onto steps leading to a paved patio area and the part glazed wooden door which opens into the
Entrance Porch - 2.11 x 1.55 (6'11" x 5'1") - With ceramic tiled flooring and a double glazed uPVC window to the front aspect, the entrance porch is the ideal place to store all your boots, bags and coats. A part-glazed wooden door opens into the
Sitting Room - 3.80 x 3.49 (12'5" x 11'5") - A very well proportioned room with a feature fireplace housing an electric fire which also has the capacity to be replaced with a gas or open fire. The window to the front aspect offers superb views across the valley. An archway leads into the
Dining Room - 4.63 x 2.54 (15'2" x 8'3") - The perfect space to enjoy a meal with family or friends, the dining room has a high level window to the rear aspect and an archway leads into the
Kitchen - 5.09 x 3.10 (max) (16'8" x 10'2" (max)) - A modern kitchen with a fantastic range of wall, base and drawer units as well as full height cupboards. The complementary worktops and metro tiled splash back adds to the contemporary feel. There is a 1.5 bowl inset resin sink with drainer and swan neck mixer tap, four ring ceramic electric hob with extractor over, electric oven, integrated fridge freezer, integrated dishwasher and space and plumbing for a washing machine. There's a window to the front aspect, a little nook with another window and the part glazed door leads out through the side of the house.
First Floor - Stairs lead up to the first floor landing where a large airing cupboard houses the hot water tank and doors lead to the bedrooms and through to the home study / office. There is also a loft hatch from the first floor hallway.
Bedroom One - 3.79 x 3.37 (12'5" x 11'0") - A light and airy double bedroom with a window to the front aspect enjoying far reaching views. The bedroom benefits from a fantastic range of fitted furniture including a wardrobe that extends over the stairs and has the potential to be converted into an en-suite bathroom.
Bedroom Two - 3.28 x 1.74 (10'9" x 5'8") - With a rear aspect double glazed window, this is a great second bedroom.
Home Study / Office - 2.45 x 2.20 (8'0" x 7'2") - With doors into the conservatory and shower room, this is the perfect space for a home study or office.
Family Shower Room - 2.60 x 2.01 (max) (8'6" x 6'7" (max)) - Recently fitted with a larger than average corner walk in thermostatic shower, there is also a vanity unit with heated mirror and shaver point above, dual flush WC, tiled flooring, heated towel rail and obscured glass double glazed window to the front aspect. This is an attractive and modern shower room.
Conservatory - 2.98 x 2.85 (9'9" x 9'4") - A large conservatory fully glazed to three sides looks out to the garden, with the exterior brick wall providing an attractive feature for the room. The door leads out to a paved patio and to the rest of the well designed, outdoor space.
Attic Space - 4.17 x 3.30 (13'8" x 10'9") - A pull down ladder accessed from the first floor hallway provides access to the attic space which is part boarded and well insulated. There is a skylight to the front aspect and the room is currently used for crafting.
Outside - To the front of this attractive home you'll find a raised patio area offering the perfect spot from which to appreciate the panoramic views and to enjoy the neighbourhood. To the rear of the property is a fully enclosed terraced garden which you can access via steps from the side of the house or from the conservatory. The garden is much larger than average, with the terraces offering a variety of different spaces to enjoy, with a number of patios, planting areas, a shed, pond and pergola. This charming and well-designed garden enjoys the sun all day long.
Council Tax Information - We are informed by Derbyshire Dales District Council that this home falls within Council Tax Band C which is currently £1889 per annum.
Directional Notes - The cottage is best approached by leaving Wirksworth Market Place along Cromford Road and up Steeple Grange. Take the right hand at the War Memorial onto New Road and continue to the top. At the junction turn right then keep going for a few hundred meters until you find 11a Little Bolehill on your right hand side. There is a turning circle at the end of this lane, so it is best to turn around here and you should then be able to park opposite the property next to the wall.
Brochures
Little Bolehill, Bolehill, Wirksworth- COUNCIL TAXA payment made to your local authority in order to pay for local services like schools, libraries, and refuse collection. The amount you pay depends on the value of the property.Read more about council Tax in our glossary page.
- Band: C
- PARKINGDetails of how and where vehicles can be parked, and any associated costs.Read more about parking in our glossary page.
- Ask agent
- GARDENA property has access to an outdoor space, which could be private or shared.
- Yes
- ACCESSIBILITYHow a property has been adapted to meet the needs of vulnerable or disabled individuals.Read more about accessibility in our glossary page.
- Ask agent
Little Bolehill, Bolehill, Wirksworth
Add your favourite places to see how long it takes you to get there.
__mins driving to your place
Shaun Grant has been involved in the sale and letting of properties across Derbyshire for over 20 years. As a member of the National Association of Property Professionals and recently invited to join The Guild of Professional Estate Agents, we have the experience and qualifications to offer you accurate advice in terms of selling or renting your property. We offer high quality brochures with professional photography and digital floorplans as standard. Choose an Independent Estate Agent to Sell or Rent your property, call for your free, no obligation valuation today.
Your mortgage
Notes
Staying secure when looking for property
Ensure you're up to date with our latest advice on how to avoid fraud or scams when looking for property online.
Visit our security centre to find out moreDisclaimer - Property reference 32869642. The information displayed about this property comprises a property advertisement. Rightmove.co.uk makes no warranty as to the accuracy or completeness of the advertisement or any linked or associated information, and Rightmove has no control over the content. This property advertisement does not constitute property particulars. The information is provided and maintained by Grant's of Derbyshire, Wirksworth. Please contact the selling agent or developer directly to obtain any information which may be available under the terms of The Energy Performance of Buildings (Certificates and Inspections) (England and Wales) Regulations 2007 or the Home Report if in relation to a residential property in Scotland.
*This is the average speed from the provider with the fastest broadband package available at this postcode. The average speed displayed is based on the download speeds of at least 50% of customers at peak time (8pm to 10pm). Fibre/cable services at the postcode are subject to availability and may differ between properties within a postcode. Speeds can be affected by a range of technical and environmental factors. The speed at the property may be lower than that listed above. You can check the estimated speed and confirm availability to a property prior to purchasing on the broadband provider's website. Providers may increase charges. The information is provided and maintained by Decision Technologies Limited. **This is indicative only and based on a 2-person household with multiple devices and simultaneous usage. Broadband performance is affected by multiple factors including number of occupants and devices, simultaneous usage, router range etc. For more information speak to your broadband provider.
Map data ©OpenStreetMap contributors.





