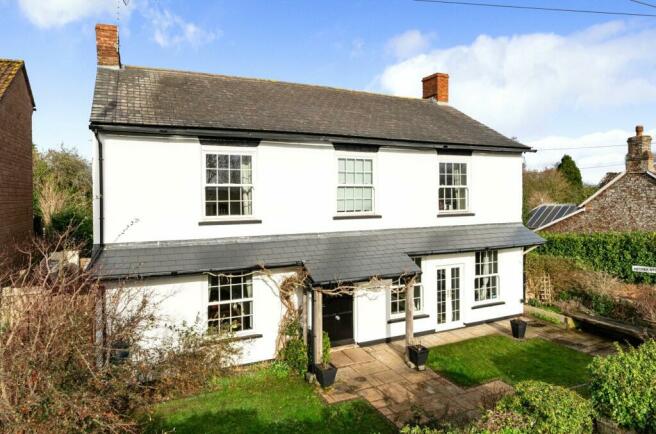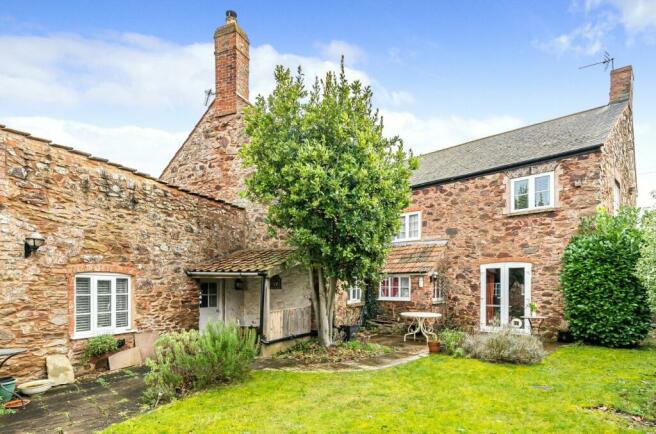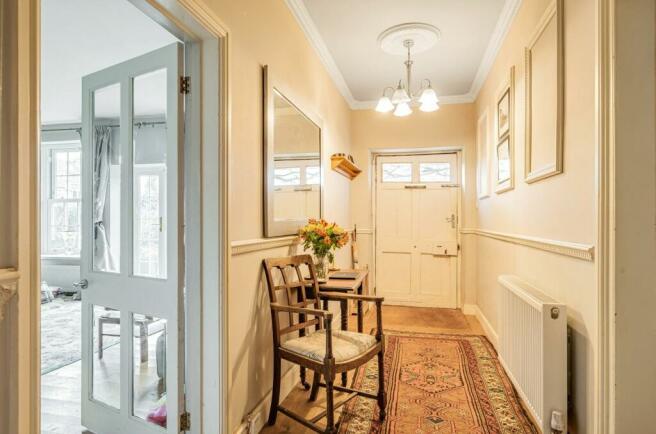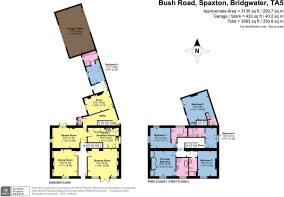Bush Road, Spaxton, Bridgwater, Somerset

- PROPERTY TYPE
Detached
- BEDROOMS
6
- BATHROOMS
6
- SIZE
Ask agent
- TENUREDescribes how you own a property. There are different types of tenure - freehold, leasehold, and commonhold.Read more about tenure in our glossary page.
Freehold
Key features
- Six bedroomed Georgian family house
- Enviable southerly position
- Wonderful views and attractive gardens
- Well proportioned rooms
- Adjoining two bedroomed, self-contained annexe
- Oak flooring and high ceilings
Description
A fine example of a most attractive period Georgian family house occupying an enviable southerly position within the popular village of Spaxton. Set within the foothills of the Quantocks, the property enjoys a splendid rural location with access to fabulous countryside with scenic walks through the hills and provides spacious and flexible accommodation over two floors. In addition, there is a self-contained annexe with independent access. The property enjoys a south facing aspect with wonderful views and attractive gardens to the front, with an enclosed cottage garden to the rear and superb garaging to the side. It is believed to date back to circa 1870 and is understood to have played an important role as the village shop for around 100 years.
THE PROPERTY
Gramarye House is typical of its era and offers well-proportioned rooms that have a symmetrical layout, many of which include fine features with high ceilings, sash windows with original shutters and beautiful open fireplaces. Of particular note, is the superb arrangement and flexibility of the accommodation, which lends itself to a number of options for a large family,
as multi-generational living, or for a variety of business purposes. There is an adjoining two bedroomed, self-contained annexe, which has independent access. Pretty cottage style gardens to the front and rear with a spacious garage and store make this a most desirable village residence.
THE ACCOMMODATION
The accommodation is spread over two floors and is entered from the main front door into the reception hall with oak flooring that extends into the main drawing room. An impressive reception room with high ceiling alcoves either side of an elegant open fireplace, attractive ceiling with wall plaster mouldings; double fronted sash windows and large French doors enjoy a southerly aspect allowing an abundance of natural light in. Views can be enjoyed across the front garden area to the Quantock Hills. The dining room includes a large sash window with stunning views. Central to the room is an ornate open cast iron fireplace with attractive alcove book shelving either side.
Beyond, the main hall leads into an inner hallway with the main kitchen off to one side. This has been fitted with a comprehensive range of solid wood wall and base units to include a pantry style cupboard with wicker basket storage under. This extends across to include a professional range style oven with LPG gas hobs over. Granite work surfaces continue around providing excellent preparation space. Space available for a dishwasher and further appliances. Ample space is available for a farmhouse table.
To the other side is a cosy and comfortable garden room with French doors opening onto the rear sun terrace and walled cottage garden area. An ideal space for outside entertaining.
Continuing along, a downstairs cloak room is off to the side of the utility area with space for a washer/dryer, laundry and storage.
A doorway leads into the annexe’s snug sitting room with a fireplace and wood burner, then on to a small kitchenette with a door to the rear porch and garden. Off that is a double bedroom and ensuite shower room with space and plumbing for a washing machine.
Beyond the utility area is a side door leading out to the lane and a staircase to the spacious bedroom above with open shower and ensuite.
All of this can easily be separated from the main house to create an independent annexe ideal for extended family or run as a holiday cottage.
The main staircase leads to the first floor. The principal bedroom includes a full range of built-in storage that runs along the far side of the room. A large sash window enjoys elevated views across open countryside towards the hills. An impressive en suite bathroom is well appointed including a free-standing bath and corner shower.
There are a further three double bedrooms, all of which have en suite shower rooms that are all individually designed. As all the bedrooms include en suite facilities this offers the opportunity to run as an air B&B, or guest house, if so desired.
GARDEN AND GROUNDS
Gramarye House is in a prominent position within this most desirable Quantock village and is situated along a quiet country lane. The property is entered through a wrought iron gate with a pathway up to the front door. On either side are lawned areas edged with shrubs and flowers giving colour and interest. A veranda runs along the whole front, and to the side is a bench with views to the Quantocks.
The side of the house continues along a lane with direct access into a large double garage and workshop with electric up and over door giving security and convenience. There is power, light and water available.
The rear garden is a compact, manageable private and protected space with terraced areas ideal for outside entertaining. There is a central lawned area and established flower beds planted with shrubs, flowers and mature trees giving both sunlight and dappled shade. To the far end a path leads to the vegetable garden providing a fertile area for a variety of vegetables and cane fruit. The path also leads back to the covered wood store and porch with door into the annexe.
SITUATION
Gramarye House is found in a prominent position within the highly regarded Quantock village of Spaxton. This is approximately 4 miles west of the town of Bridgwater and approximately 7 miles to the north of the county town of Taunton. Spaxton enjoys an enviable position set in the foothills of the Quantocks, which are designated as an Area of Outstanding Natural Beauty. There is an abundance of foot paths that provide outstanding views across south west Somerset as well as the Bristol Channel and South Wales to the north.
The village includes a popular primary school, village store/post office, village hall, church and popular pub. Bridgwater offers a good range of shopping facilities nearby. There are some excellent secondary schools within the area, Taunton in particular offers three independent schools. The M5 may be joined at Bridgwater (junctions 23 & 24) with the Taunton main line rail link to London Paddington in under 2 hours.
SERVICES
Mains electricity, water and drainage. Gas CH.
ENERGY PERFORMANCE CERTIFICATE
EPC rating E
LOCAL AUTHORITY
Sedgemoor district Council Tax Band F
Brochures
Web DetailsParticularsCouncil TaxA payment made to your local authority in order to pay for local services like schools, libraries, and refuse collection. The amount you pay depends on the value of the property.Read more about council tax in our glossary page.
Band: F
Bush Road, Spaxton, Bridgwater, Somerset
NEAREST STATIONS
Distances are straight line measurements from the centre of the postcode- Bridgwater Station5.4 miles
About the agent
Here at our Taunton office we are a small friendly team committed to delivering the very best advice and service to all our customers ensuring you receive an exceptional service experience from the very start to end. We are very proud to part of a recognised brand of National Estate Agents with a network of offices across the UK. This enables us to tap into a wide audience of buyers locally, nationally and internationally. We realise how important your decision is when choosing an estate agen
Industry affiliations

Notes
Staying secure when looking for property
Ensure you're up to date with our latest advice on how to avoid fraud or scams when looking for property online.
Visit our security centre to find out moreDisclaimer - Property reference TAU150131. The information displayed about this property comprises a property advertisement. Rightmove.co.uk makes no warranty as to the accuracy or completeness of the advertisement or any linked or associated information, and Rightmove has no control over the content. This property advertisement does not constitute property particulars. The information is provided and maintained by Humberts, Taunton. Please contact the selling agent or developer directly to obtain any information which may be available under the terms of The Energy Performance of Buildings (Certificates and Inspections) (England and Wales) Regulations 2007 or the Home Report if in relation to a residential property in Scotland.
*This is the average speed from the provider with the fastest broadband package available at this postcode. The average speed displayed is based on the download speeds of at least 50% of customers at peak time (8pm to 10pm). Fibre/cable services at the postcode are subject to availability and may differ between properties within a postcode. Speeds can be affected by a range of technical and environmental factors. The speed at the property may be lower than that listed above. You can check the estimated speed and confirm availability to a property prior to purchasing on the broadband provider's website. Providers may increase charges. The information is provided and maintained by Decision Technologies Limited.
**This is indicative only and based on a 2-person household with multiple devices and simultaneous usage. Broadband performance is affected by multiple factors including number of occupants and devices, simultaneous usage, router range etc. For more information speak to your broadband provider.
Map data ©OpenStreetMap contributors.




