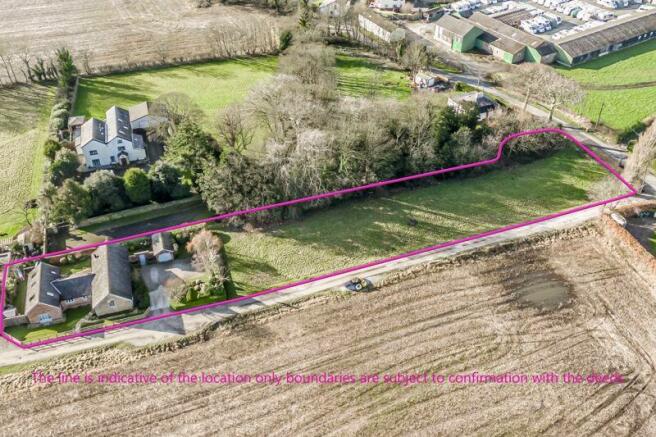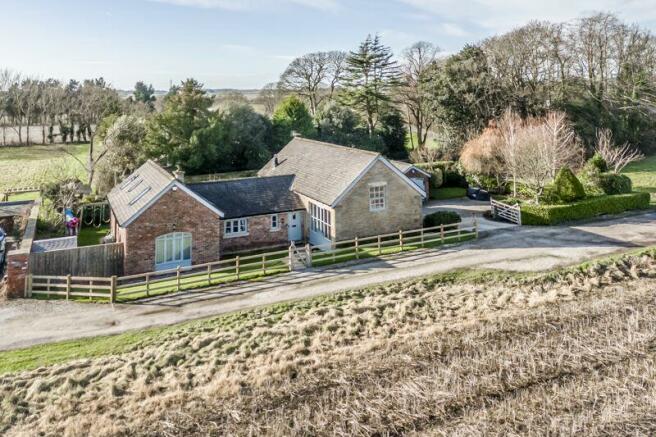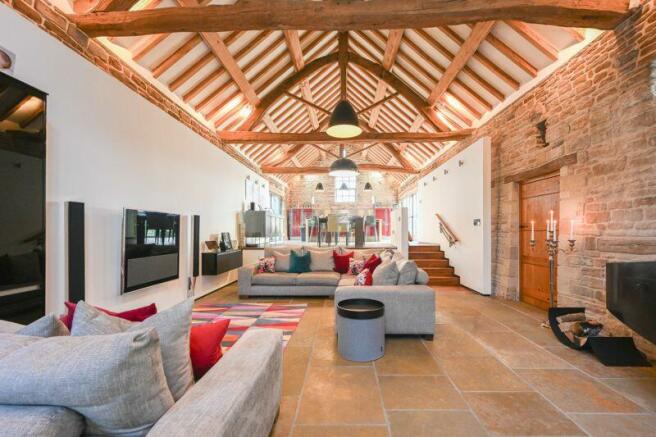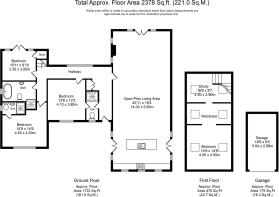
Pilling Lane, Lydiate

- PROPERTY TYPE
Detached
- BEDROOMS
4
- BATHROOMS
3
- SIZE
Ask agent
- TENUREDescribes how you own a property. There are different types of tenure - freehold, leasehold, and commonhold.Read more about tenure in our glossary page.
Freehold
Key features
- Remarkable Grade II Listed Residence
- Four Bedrooms
- Circa 2378 Square Feet
- Well-Appointed Chef's Kitchen with Top-Of-The-Line Appliances
- Beautiful Historic Elements
- Picturesque 1.5 Acre Plot
- Landscaped Gardens and Paddock
- Private Approach Road
- Ample Driveway Parking
- Large Detached Garage
Description
Nestled amidst a picturesque 1.5-acre plot, adorned with manicured gardens and a paddock, the property offers a serene sanctuary complemented by the captivating beauty of its surroundings. As you enter, a sense of grandeur greets you, with a gracefully designed layout that seamlessly blends the old with the new. With over 2300 sq feet of living space the home is just perfect for family living and accommodation briefly comprises entrance hallway, lounge, dining area, fitted kitchen, four excellent bedrooms, study, a family bathroom and two en-suites. The interior showcases a delightful interplay of historic elements, including exposed beams, stone flag flooring, and original architectural details, harmoniously combined with the finest, contemporary finishes. The result is a living space that exudes both character and sophistication. Other highlights include underfloor heating, Lutron lighting and wiring for a Bang & Olufsen sound system.
The splendidly appointed living areas are flooded with natural light, providing an inviting atmosphere for relaxing or entertaining. The well-appointed chef’s kitchen is a culinary enthusiast’s dream, featuring top-of-the-line appliances including a range oven, dishwasher, fridge and freezer, as well as Poggen Pohl units which offer ample storage space and are finished with contrasting Ceaser Stone worktops.
The luxurious bedrooms and opulent bathrooms offer a retreat-like experience, meticulously designed with both comfort and style in mind. Whether it’s a peaceful night’s sleep or moments of rejuvenation, this home ensures a sanctuary of tranquility. The luxurious master suite offers a large front facing window that gives plenty of natural light and views out over the surrounding countryside. The stylish en-suite includes a ‘Duravit’ three piece suite including wash hand basin, low level wc and a shower cubicle, the quality finish is complete with tiling to the walls and floor.
The second, third and fourth bedrooms are all doubles and perfect children’s or guests bedrooms with bedroom two having en-suite facilities. A stunning oak staircase leads to the third bedroom which is situated on the first floor along with a delightful study room and a large walk in wardrobe. The family bathroom offers a lavish four piece ‘Duravit’ suite which comprises a stand alone bath, contemporary wash hand basin, low level wc and walk in shower unit, the look is complete with tiling to the walls and floor.
Beyond the interior lies an outdoor haven, where an expertly landscaped garden beckons you to breathe in the fresh air and revel in the vibrant colors and fragrances of nature. A driveway provides ample parking and access to a large detached garage and the well-kept gardens surround the house with the private walled gardens to the rear being of special note with neat lawned areas, well established borders and a stone flagged patio area providing a lovely space in which to dine al-fresco style. The rear gardens benefit from not being directly overlooked and a south west facing aspect. To the side elevation, parallel to the private approach road is further land that would be just perfect as a paddock for a pony.
Located in a highly sought-after area, this exceptional residence benefits from its close proximity to a variety of amenities, including renowned schools, bustling town centers, and convenient transportation links with easy access to Liverpool and the wider region. Whether you are seeking a peaceful retreat or a place to create unforgettable memories, this former coach house is a testament to timeless elegance and refined living.
Tenure: We are advised by our client that the property is Freehold
Council Tax Band: G
Every care has been taken with the preparation of these property details but they are for general guidance only and complete accuracy cannot be guaranteed. If there is any point, which is of particular importance professional verification should be sought. These property details do not constitute a contract or part of a contract. We are not qualified to verify tenure of property. Prospective purchasers should seek clarification from their solicitor or verify the tenure of this property for themselves by visiting mention of any appliances, fixtures or fittings does not imply they are in working order. Photographs are reproduced for general information and it cannot be inferred that any item shown is included in the sale. All dimensions are approximate.
Brochures
Property BrochureFull Details- COUNCIL TAXA payment made to your local authority in order to pay for local services like schools, libraries, and refuse collection. The amount you pay depends on the value of the property.Read more about council Tax in our glossary page.
- Band: G
- PARKINGDetails of how and where vehicles can be parked, and any associated costs.Read more about parking in our glossary page.
- Yes
- GARDENA property has access to an outdoor space, which could be private or shared.
- Yes
- ACCESSIBILITYHow a property has been adapted to meet the needs of vulnerable or disabled individuals.Read more about accessibility in our glossary page.
- Ask agent
Energy performance certificate - ask agent
Pilling Lane, Lydiate
Add your favourite places to see how long it takes you to get there.
__mins driving to your place
Arnold and Phillips offer a fresh and exciting approach to selling, with a branded concept and a comprehensive team of respected individuals with the ability to deal with all professional enquiries pertaining to the property market including sales, lettings, surveys, land, rural, planning, project management, interior design and investments.
Your mortgage
Notes
Staying secure when looking for property
Ensure you're up to date with our latest advice on how to avoid fraud or scams when looking for property online.
Visit our security centre to find out moreDisclaimer - Property reference 6962632. The information displayed about this property comprises a property advertisement. Rightmove.co.uk makes no warranty as to the accuracy or completeness of the advertisement or any linked or associated information, and Rightmove has no control over the content. This property advertisement does not constitute property particulars. The information is provided and maintained by Arnold & Phillips, Ormskirk. Please contact the selling agent or developer directly to obtain any information which may be available under the terms of The Energy Performance of Buildings (Certificates and Inspections) (England and Wales) Regulations 2007 or the Home Report if in relation to a residential property in Scotland.
*This is the average speed from the provider with the fastest broadband package available at this postcode. The average speed displayed is based on the download speeds of at least 50% of customers at peak time (8pm to 10pm). Fibre/cable services at the postcode are subject to availability and may differ between properties within a postcode. Speeds can be affected by a range of technical and environmental factors. The speed at the property may be lower than that listed above. You can check the estimated speed and confirm availability to a property prior to purchasing on the broadband provider's website. Providers may increase charges. The information is provided and maintained by Decision Technologies Limited. **This is indicative only and based on a 2-person household with multiple devices and simultaneous usage. Broadband performance is affected by multiple factors including number of occupants and devices, simultaneous usage, router range etc. For more information speak to your broadband provider.
Map data ©OpenStreetMap contributors.





