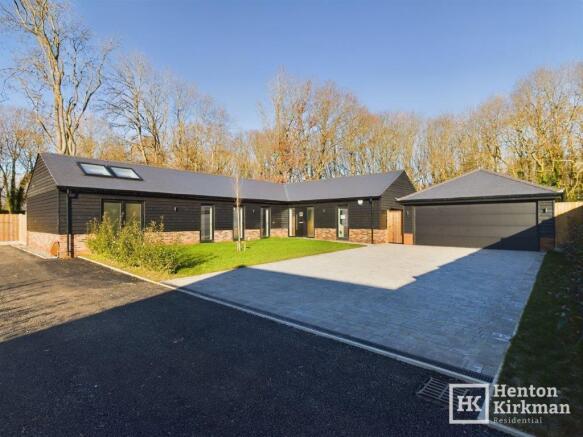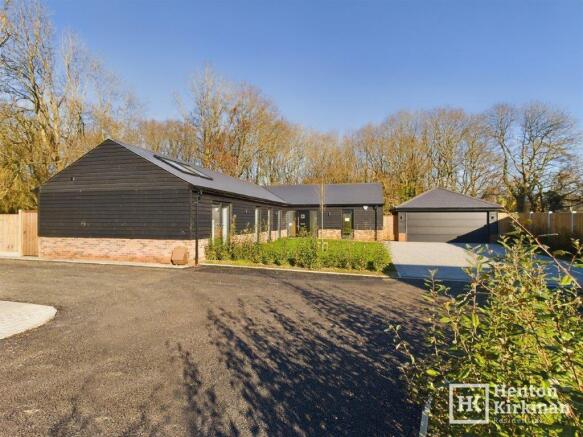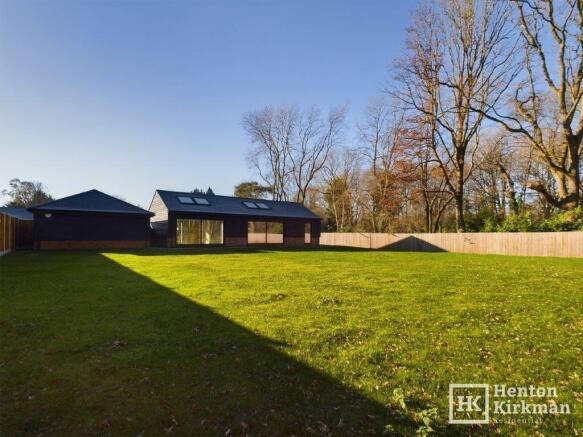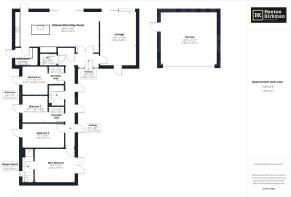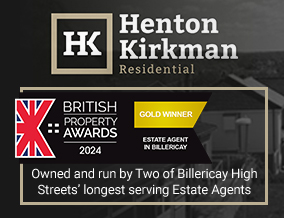
Broomhills Chase, Little Burstead, Billericay, CM12 9TE

- PROPERTY TYPE
Detached
- BEDROOMS
4
- BATHROOMS
3
- SIZE
1,900 sq ft
177 sq m
- TENUREDescribes how you own a property. There are different types of tenure - freehold, leasehold, and commonhold.Read more about tenure in our glossary page.
Freehold
Description
Pleasantly situated in a private courtyard with tranquil surroundings, this property sits within the Village of Little Burstead, a convenient 1.8 miles from Billericay High Street where you will find our vibrant High Street and the mainline train station serving London, Liverpool Street.
You may also be interested to know within half a mile in either direction, you have the choice of the Dukes head pub and The Burstead Golf Club being at your disposal.
As you can tell from the photos this four-bedroom property has been designed with the influence of contemporary barn architecture, while inside you have a magnificent open plan kitchen living space together with state-of-the-art creature comforts. These latest features include selected tilt and turn windows/doors, a fitted smart alarm facility with a CCTV system and a remote access facility, underfloor heating throughout and CAT 6 network cabling running to each room.
In addition to the four double bedrooms, an ensuite shower room, a family bathroom, separate wc, utility room and a lovely split hallway with a part vaulted ceiling and a combination of carpet and porcelain tiles, you have the fantastic kitchen/living room.
This impressive space measures 9.26m x 4.42m and features a 3.85 m (12'6) vaulted ceiling which just magnifies the incredible sense of spaciousness while sliding doors help let this home embrace the gardens and their wooded backdrop.
As well as an adjoining cosy lounge area. also, with sliding doors to the garden, the actual kitchen area incorporates an extensive range of luxury Huttons kitchen cabinets boasting quartz tops and Siemens appliances to include wi-fi enabled smart ovens.
Outside, the property affords a large, cobbled block paved drive together with a double garage plus extensive gardens along one side and out to the rear.
Accommodation as follows..
ENTRANCE HALL
A stylish vaulted glazed entrance and a contemporary style entrance door with two glazed side panels gives access and natural light into the hallway, where the living area section has a tiled floor and the hallway area that extends into the sleeping quarters has softer carpeted flooring.
Hidden behind matching Oak Veneer cottage doors, you have a very neatly arranged comms cupboard where everything technical associated with this home can be housed. There is already a CCTV monitor but you could also add your digital tv box to stream through the property.
The vaulted ceiling in this reception area and other parts of this bungalow help fuse the contemporary styling and the barn style character that features within the design of the property.
Leading off from this hall you have double doors into the vast rear facing open kitchen, living space as well as a door opening to be smaller enclosed living room and an open access into the sleeping quarters.
OPEN PLANNED KITCHEN LIVING SPACE 9.26m x 4.42m (30'4 x 14'5)
3.8 m high ceilings immediately convey the spaciousness enjoyed within this bungalow.
The porcelain tiled floors ensure this and the hallway shares is practicality for stress free everyday use.
To one end of this vast space, quartz work tops sit over contrasting kitchen cabinet's and an island unit fitted by Hutton kitchens.
These provide good storage and together with a pull out bin store, larder cupboards with integral draws give you easy access to your groceries.
Integrated quality Siemens appliances include a dishwasher, the latest Wi-Fi enabled electric oven and combination microwave, a Siemens five ring induction hob with cooker hood above, while the cutting edge technology of the Siemens Isensoric larder fridge and matching freezer enables you to store food at the ideal temperature and humidity to help keep food fresher for longer.
Quite simply some of the best appliances you can get within a well-planned layout to ensures this kitchen is efficient and a joy to use.
UTILITY ROOM 2.56m x 1.87m (8'4 x 6'1)
Positioned just off to one corner of the kitchen and having a door out the side garden, this is an ideal alternative entrance to use after a muddy dog walk.
Matching units to those in the kitchen give a seamless continuity between the two areas. In here you have spaces for both a washing machine and tumble dryer while corner cupboards house the boiler and pressurised water tank.
LOUNGE 5.8m x 3.94m (19' x 12'11)
Also positioned just off the kitchen and enjoying sliding doors opening to the garden this carpeted social space also has a vaulted ceiling and a window to the front of the house.
CLOAKROOM
Tiled floors extended from the hall and into this cloakroom which has a back wall WC with pushbutton flush and wall mounted wash basin with a storage drawer.
There's also a wall mounted electric towel radiator to give you dry towels during the summer months.
CARPETED HALLWAY AREA
Enjoying full length windows giving plenty of natural light, this hallway flows between the sleeping accommodation with access to each of the four bedrooms and bathroom.
BEDROOM FOUR 2.92m x 2.8m (9'6 x 9'2) Plus Dressing Area 1.66m x 1.66m (5'5 x 5'5)
As you can tell by the measurements, this bedroom full length window side and recess for wardrobe in the entrance area where you have in spotlighting to give a zonal difference to the room areas.
BEDROOM THREE 4.65m x 2.57m (15'1 x 8'5)
Also featuring a full length side window side, this bedroom is constant in its size and has adequate space for a double bed.
With this bedroom adjoining the main bedroom, it could even become a lavish dressing room!
BEDROOM TWO 2.93m x 2.79m (9'7 x 9'1) Plus Dressing Area 1.77m x 1.67m (5'9 x 5'5)
As you can tell by the measurements, this bedroom has both a sleeping and dressing area.
To give some separation the dressing area with a recess for a wardrobe, has inset downlighters and the bedroom area enjoys a full length window looking out to side of property.
Within the bedroom area you have space for a double bed and a high-level power TV and cat six cabling points.
BEDROOM ONE 4.35m x 3.77m (14'3 x 12'4)
3.7m
Positioned the far end of the hall, high vaulted ceilings makes this a statement room while double doors open to the front of the property.
ENSUITE SHOWER ROOM
Fitted in a similar style suite to match that in the bathroom, this shower room also has a back to WC with pushbutton flush, a wall mounted vanity unit with mixer taps and a walk-in 1m wide corner shower with drench head and hand attachment.
BATHROOM
The side window brings in natural light and the three-piece suite is neatly fitted amongst contrasting tiles giving a subtle separation to the bathing and washing areas.
A wall mounted vanity unit has a ceramic sink with mixer taps and as well as a back to wall WC with pushbutton flush, there is a panel enclosed shower bath sitting under a drench head shower that has a concealed tap and wall mounted mixer taps and hand shower attachment.
OUTSIDE
FRONT
The front gardens of the property enjoy an appealing block paved cobbled drive with an adjoining lawn, planted hedging and a path leading up to the front door.
DOUBLE GARAGE 5.68m x 5.25m (18'7 x 17'2)
Having an electric up and over door, this garage gives you plenty of storage for everything outdoorsy and possibly useful.
REAR GARDEN
The rear garden measures approximately 80 x 80 and backs onto private woodland giving a most pleasant backdrop.
This area of garden extends to the side of the bungalow and is mainly lawn with wood fencing on two sides and wire fencing to the rear to help give that added feeling of space.
LITTLE BURSTEAD
Little Burstead Is a small, pretty historic village which lies on the fringes of Billericay, just a 3 minute (1.3 mile) drive from the High Street.
It retains a number of period properties of architectural and historical interest - there are 11 Listed Buildings in the village including a red telephone box! which helped give reason to implementation in 1983 of the villages Conservation area, which encompasses much of the present day village
Because of the conservation area, there has been very little building, and the appearance of the main part of the village has not altered much since the 1920's.
It has a typical village mix of properties including several grand houses, a farm with its' associated agricultural buildings, a 'Wealden' (medieval) house, several cottages, a Victorian school building (closed in 1947 - now used by the church), Village Hall, a few Victorian Villas and some more modern postwar houses.
The railway came to Billericay in 1889 and as a result an area of Plotlands developed in the 'Broomhills Chase' area. This delightful part of the village has a lovely old fashioned feel with no pavements.
The local parish church of St. Mary the Virgin (a lovely church dating back to the 14th century, my Wife and I were married there), is on the outskirts of the village, overlooking the Thames Valley.
Although a Rural area, the village is just a three minute drive from Billericay High Street, 4.5 miles from Basildon and 5.5 miles from Brentwood.
Central London is roughly 30 miles distant, with Billericay town itself benefiting from a mainline railway station accessing London Liverpool Street in just 35 minutes Monday to Friday.
Little Burstead is about 70m above sea level, set in gently rolling countryside with the River Crouch running across the north eastern boundary of the conservation area.
The village also boasts its own 'Common', 'Laindon Common', an area of approximately 28 acres set aside by the original Lord of the Manor as grazing land for commoners. Now a mixture of ancient grassland and woodland. (When I was at Billericay School we used to run 'Cross Country' there - wonder if they still do...!)
As mentioned, the village has an eclectic mix of housing with several large old Elizabethan houses in the village including the Old Rectory, which are all now privately owned. The most prominent one is Stockwell Hall, the Dour house of the Mexborough family who owned a lot of the properties in the village, farms and cottages etc. The property is now more commonly known as the Clock House, because of the large clock on the end of the house.
Up until the first half of the 20th century these larger houses along with the farms, provided employment for most of the villagers with local there also a Wheelwright, Blacksmiths, Bakers and a General store.
In summary, Little Burstead is a delightful place to live, surprisingly close to Billericay and the A127 giving quick access on to the M25 and ideal for the commuter seeking more peaceful, rural weekends.
Tim Kirkman
- COUNCIL TAXA payment made to your local authority in order to pay for local services like schools, libraries, and refuse collection. The amount you pay depends on the value of the property.Read more about council Tax in our glossary page.
- Ask agent
- PARKINGDetails of how and where vehicles can be parked, and any associated costs.Read more about parking in our glossary page.
- Garage,Driveway,Off street,Rear,Allocated,Private
- GARDENA property has access to an outdoor space, which could be private or shared.
- Front garden,Patio,Private garden,Enclosed garden,Rear garden,Terrace,Back garden
- ACCESSIBILITYHow a property has been adapted to meet the needs of vulnerable or disabled individuals.Read more about accessibility in our glossary page.
- Ask agent
Energy performance certificate - ask agent
Broomhills Chase, Little Burstead, Billericay, CM12 9TE
Add an important place to see how long it'd take to get there from our property listings.
__mins driving to your place
Get an instant, personalised result:
- Show sellers you’re serious
- Secure viewings faster with agents
- No impact on your credit score
Your mortgage
Notes
Staying secure when looking for property
Ensure you're up to date with our latest advice on how to avoid fraud or scams when looking for property online.
Visit our security centre to find out moreDisclaimer - Property reference 2344. The information displayed about this property comprises a property advertisement. Rightmove.co.uk makes no warranty as to the accuracy or completeness of the advertisement or any linked or associated information, and Rightmove has no control over the content. This property advertisement does not constitute property particulars. The information is provided and maintained by Henton Kirkman Residential, Billericay. Please contact the selling agent or developer directly to obtain any information which may be available under the terms of The Energy Performance of Buildings (Certificates and Inspections) (England and Wales) Regulations 2007 or the Home Report if in relation to a residential property in Scotland.
*This is the average speed from the provider with the fastest broadband package available at this postcode. The average speed displayed is based on the download speeds of at least 50% of customers at peak time (8pm to 10pm). Fibre/cable services at the postcode are subject to availability and may differ between properties within a postcode. Speeds can be affected by a range of technical and environmental factors. The speed at the property may be lower than that listed above. You can check the estimated speed and confirm availability to a property prior to purchasing on the broadband provider's website. Providers may increase charges. The information is provided and maintained by Decision Technologies Limited. **This is indicative only and based on a 2-person household with multiple devices and simultaneous usage. Broadband performance is affected by multiple factors including number of occupants and devices, simultaneous usage, router range etc. For more information speak to your broadband provider.
Map data ©OpenStreetMap contributors.
