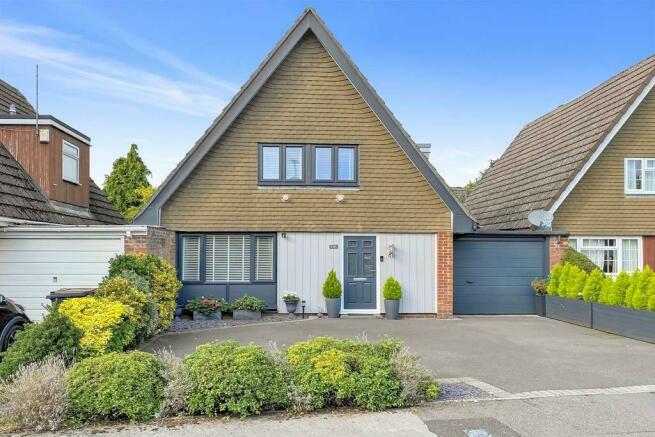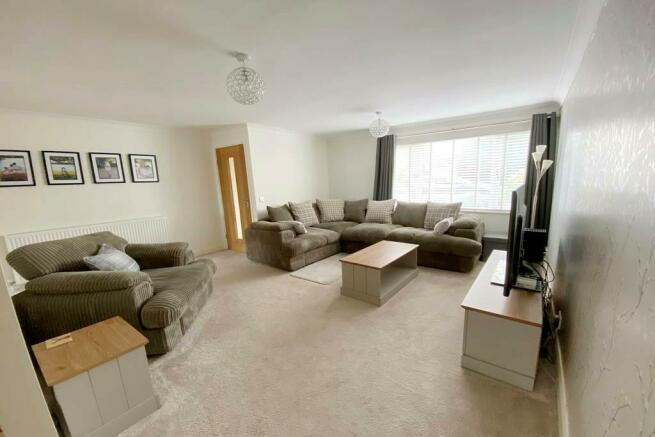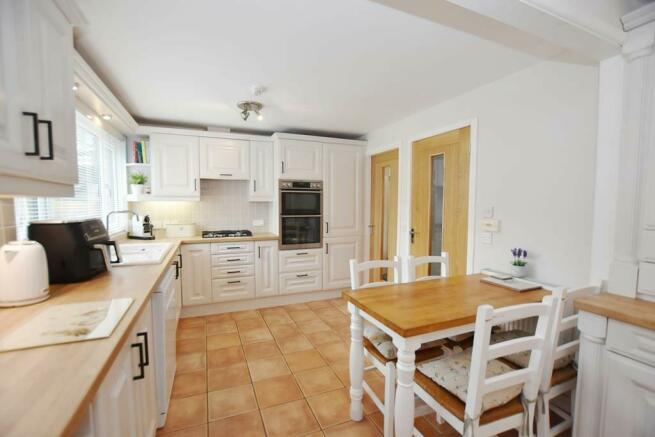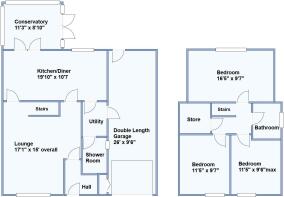
West Moors, Ferndown, BH22

- PROPERTY TYPE
Link Detached House
- BEDROOMS
3
- BATHROOMS
2
- SIZE
Ask agent
- TENUREDescribes how you own a property. There are different types of tenure - freehold, leasehold, and commonhold.Read more about tenure in our glossary page.
Freehold
Key features
- ++ Beautifully Presented House in Delightful Location close to forest ++
- Superb 20' Kitchen/Diner Plus Utility
- Large Lounge & Conservatory
- 3 Double Bedrooms
- Bathroom & Separate Shower Room
- Private Garden
- Wide Driveway & Double Length Garage
- Viewing Recommended!
Description
Tenure: Freehold Approx 109 sq meters (1183 sq ft)
Entrance Hall
Large Lounge
Kitchen/Diner & Utility Room
Conservatory
3 Double Bedrooms
Bathroom & Separate Shower Room
Gas Central Heating & PVCu Double-Glazing
Wide Driveway & Double Length Garage
Delightful Private Garden
Popular Area close to amenities & forest
Spacious, well designed link-detached house occupying a pleasant cul-de-sac location near to local amenities & protected forest plantation. The house has undergone significant improvement in recent years & offers well-planned accommodation with generous room dimensions including a large lounge, superb kitchen/diner & modern conservatory. Outside, the house is approached via a tarmac driveway leading to a DOUBLE LENGTH GARAGE with modern door. The property has a delightful private garden.
West Moors is a thriving village on the outskirts of the seaside resorts of Bournemouth & Poole and close to the New Forest National Park.
Approximate Room Dimensions & Brief Description:
Entrance Hall: Oak internal door to:
Lounge: A bright, spacious room with new staircase having oak features to first floor. Useful storage cupboard. Oak internal door to:
Kitchen/Diner: Range of floor and wall cupboards. Included illuminated display cabinets. Built-in high level AEG oven. Gas hob with cooker hood over. Space for dishwasher. Pleasant outlook to rear garden. Double doors to:
Conservatory: Modern conservatory with glass roof & double doors to garden.
Utility Room: Plumbing for washing machine & useful worktop.. Door to attached garage.
Shower Room: Shower cubicle with electric shower fitted. Wash basin & WC. Chrome heated towel rail.
FIRST FLOOR
Landing: Walk-in airing cupboard with insulated hot water cylinder. Hatch to insulted roof space.
Bedroom 1: Large double room with PVCu triple-glazed window overlooking rear garden.
Bedroom 2: Double bedroom with PVCu triple-glazed window overlooking front aspect.
Bedroom 3: Double bedroom with PVCu triple-glazed window overlooking front aspect.
Family Bathroom: Comprising panelled bath with mixer tap & shower over, glass screen fitted. Wash basin & WC. Chrome heated towel rail.
Gas Central Heating (system untested)
PVCu TRIPLE-Glazing, PVCu soffits, fascias & gutters
Smooth Plastered Ceilings throughout & Oak Internal Doors to ground floor
Driveway providing ample 'off-road' parking & leading to:
26' Double Length Garage: Roll-Up door & rear door. Worcestor gas boiler.
Rear Garden: Delightful rear garden laid to lawn with an area of Indian sand stone patio to the rear of the house. Well stocked shrub borders, overall enjoying a good degree of privacy & sunshine.
Council Tax Band 'D'
Energy Rating 'tbc'
IMPORTANT NOTE: These particulars are believed to be correct but their accuracy is not guaranteed. They do not form part of any contract .Nothing in these particulars shall be deemed to be a statement that the property is in good structural condition or otherwise, nor that any of the services, appliances, equipment or facilities are in good working order or have been tested. Purchasers should satisfy themselves on such matters prior to purchase. Ref W04671
Brochures
Brochure 1Energy performance certificate - ask agent
Council TaxA payment made to your local authority in order to pay for local services like schools, libraries, and refuse collection. The amount you pay depends on the value of the property.Read more about council tax in our glossary page.
Ask agent
West Moors, Ferndown, BH22
NEAREST STATIONS
Distances are straight line measurements from the centre of the postcode- Bournemouth Station6.6 miles
About the agent
If you are looking to sell your home, make Dixon Kelley your first choice. We aim for a swift, smooth sale or rental at the best possible price. And a whole lot more besides.
The Dixon Kelley service begins with an accurate, confidential property valuation, with recommendations on asking price, achievable price and any work required to maximise value.
Established in 1992, when built a reputation for being a friendly professional, family run local business on which are cli
Notes
Staying secure when looking for property
Ensure you're up to date with our latest advice on how to avoid fraud or scams when looking for property online.
Visit our security centre to find out moreDisclaimer - Property reference W00196. The information displayed about this property comprises a property advertisement. Rightmove.co.uk makes no warranty as to the accuracy or completeness of the advertisement or any linked or associated information, and Rightmove has no control over the content. This property advertisement does not constitute property particulars. The information is provided and maintained by Dixon Kelley, Ferndown. Please contact the selling agent or developer directly to obtain any information which may be available under the terms of The Energy Performance of Buildings (Certificates and Inspections) (England and Wales) Regulations 2007 or the Home Report if in relation to a residential property in Scotland.
*This is the average speed from the provider with the fastest broadband package available at this postcode. The average speed displayed is based on the download speeds of at least 50% of customers at peak time (8pm to 10pm). Fibre/cable services at the postcode are subject to availability and may differ between properties within a postcode. Speeds can be affected by a range of technical and environmental factors. The speed at the property may be lower than that listed above. You can check the estimated speed and confirm availability to a property prior to purchasing on the broadband provider's website. Providers may increase charges. The information is provided and maintained by Decision Technologies Limited.
**This is indicative only and based on a 2-person household with multiple devices and simultaneous usage. Broadband performance is affected by multiple factors including number of occupants and devices, simultaneous usage, router range etc. For more information speak to your broadband provider.
Map data ©OpenStreetMap contributors.





