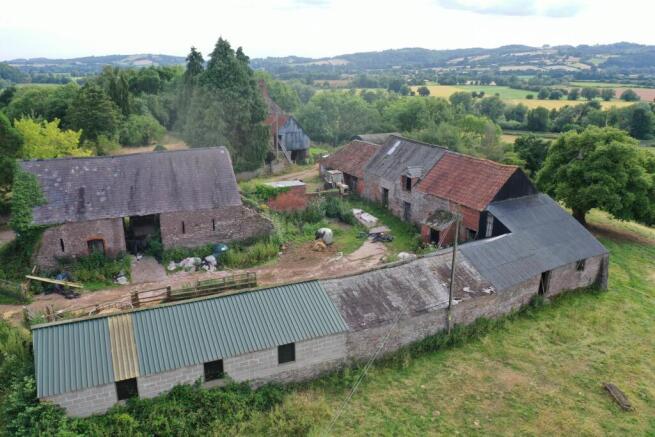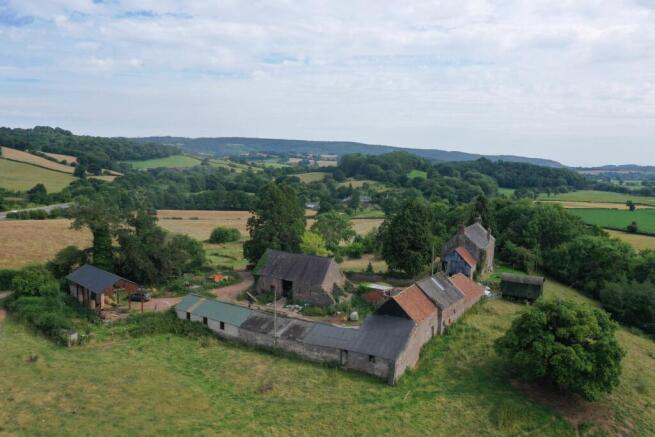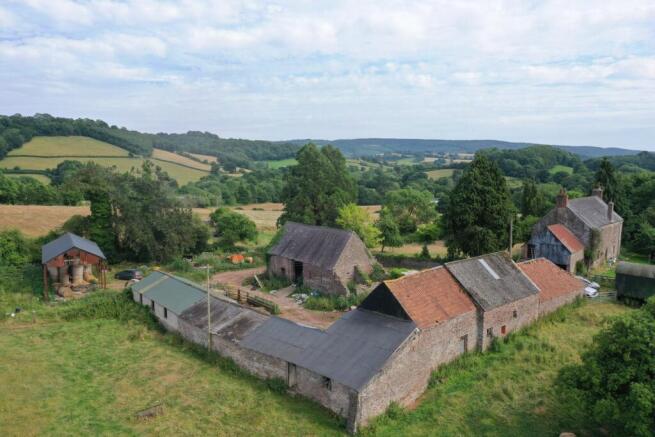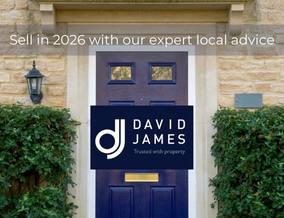
Llanllywel, Usk, Monmouthshire, NP15

- PROPERTY TYPE
Barn Conversion
- SIZE
Ask agent
- TENUREDescribes how you own a property. There are different types of tenure - freehold, leasehold, and commonhold.Read more about tenure in our glossary page.
Ask agent
Key features
- Range of Stone and Brick Barns
- Planning for Conversion to Four Residential Dwellings
- Four Two Bedroom Barn Conversions
- Rural Location above the Usk Valley with Outstanding Views
- Close to the popular town of Usk
- Easy Access to M4 Motorway
Description
Description
Pentywn Farm Barns form part of an historic farmstead dating back to the 16th century, which comprise an L-shaped group of barns, and a detached threshing barn, collectively forming a model farm, U-shaped layout. Planning Permission and Listed Building Consent was granted in March 2022 to convert the buildings into 4x two bedroom residential dwellings, ranging from approximately 98m2 to 190m2 dwellings. There is one single storey barn and three two storey barns, which have the benefit of mezzanine floors. The central barn is detached, there are two semi-detached barns, and one mid-terrace barn.
Situation
Situated close to the rural hamlet of Llanllowell, about 2 miles south of the popular town of Usk in Monmouthshire. The barns occupy an elevated position with views over open countryside, towards the river Usk. The nearby town of Usk, is known as the ‘town of flowers’, for its long standing success in the annual Wales in Bloom competition. The pretty town is situated on the banks of the river Usk and benefits from an array of amenities, including independent shops, boutiques, public houses, restaurants, supermarket, doctors’ surgery and popular primary school. Wider amenities can be found at Newport and Monmouth.
Accommodation
Unit 1
Detached two storey dwelling comprising stone threshing barn with slate roof. Ground floor accommodation comprises kitchen, sitting/dining room, two bedrooms, shower room and bathroom. First floor comprises mezzanine floor, open to sitting/dining room and vaulted ceilings.
Unit 2
Semi-detached dwelling, comprising two barns; a single storey stone barn with brick inserts and pantile roof; and a two storey stone barn with sheet metal roof. Accommodation comprises open plan kitchen/dining/sitting room, entrance hall, bathroom, and two bedrooms, one with mezzanine floor above.
Unit 3
Mid terraced L-shaped dwelling, comprising a two storey, stone and brick barn, with pantile roof; masonry lean-to with metal sheet cladding and mono pitched metal sheet roofing; brick built single storey barn with pitched metal sheet and slate roof. Accommodation comprises kitchen breakfast room, utility room, sitting/dining room, entrance porch, family bathroom, two bedrooms, mezzanine floor over sitting/dining room, single garage.
Unit 4
Semi-detached dwelling, comprising a single storey brick barn with part metal sheet roof and slate roof. Accommodation to comprise entrance hall, WC, part open-plan kitchen, sitting/dining room, two bedrooms, and bathroom.
Permissions
The permission includes the demolition of an existing pole barn and a new single storey storage barn, split into four secure sheds and bin stores. One for each dwelling.
Outside
Each dwelling is designated private parking and a unit within the storage barn, comprising a secure storage shed and bin store.
General/ Local Authority
Monmouthshire Council Planning Permission Ref DM/2019/01996 Listed Building Consent Ref DM/2019/01997
Viewing
Strictly by appointment with the Agents: David James .
Brochures
Particulars- COUNCIL TAXA payment made to your local authority in order to pay for local services like schools, libraries, and refuse collection. The amount you pay depends on the value of the property.Read more about council Tax in our glossary page.
- Band: TBC
- PARKINGDetails of how and where vehicles can be parked, and any associated costs.Read more about parking in our glossary page.
- Yes
- GARDENA property has access to an outdoor space, which could be private or shared.
- Yes
- ACCESSIBILITYHow a property has been adapted to meet the needs of vulnerable or disabled individuals.Read more about accessibility in our glossary page.
- Ask agent
Energy performance certificate - ask agent
Llanllywel, Usk, Monmouthshire, NP15
Add an important place to see how long it'd take to get there from our property listings.
__mins driving to your place
Get an instant, personalised result:
- Show sellers you’re serious
- Secure viewings faster with agents
- No impact on your credit score
Your mortgage
Notes
Staying secure when looking for property
Ensure you're up to date with our latest advice on how to avoid fraud or scams when looking for property online.
Visit our security centre to find out moreDisclaimer - Property reference MON220112. The information displayed about this property comprises a property advertisement. Rightmove.co.uk makes no warranty as to the accuracy or completeness of the advertisement or any linked or associated information, and Rightmove has no control over the content. This property advertisement does not constitute property particulars. The information is provided and maintained by David James, Monmouth. Please contact the selling agent or developer directly to obtain any information which may be available under the terms of The Energy Performance of Buildings (Certificates and Inspections) (England and Wales) Regulations 2007 or the Home Report if in relation to a residential property in Scotland.
*This is the average speed from the provider with the fastest broadband package available at this postcode. The average speed displayed is based on the download speeds of at least 50% of customers at peak time (8pm to 10pm). Fibre/cable services at the postcode are subject to availability and may differ between properties within a postcode. Speeds can be affected by a range of technical and environmental factors. The speed at the property may be lower than that listed above. You can check the estimated speed and confirm availability to a property prior to purchasing on the broadband provider's website. Providers may increase charges. The information is provided and maintained by Decision Technologies Limited. **This is indicative only and based on a 2-person household with multiple devices and simultaneous usage. Broadband performance is affected by multiple factors including number of occupants and devices, simultaneous usage, router range etc. For more information speak to your broadband provider.
Map data ©OpenStreetMap contributors.







