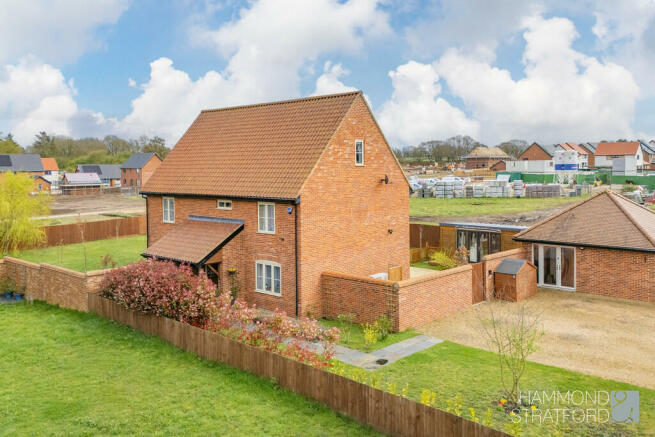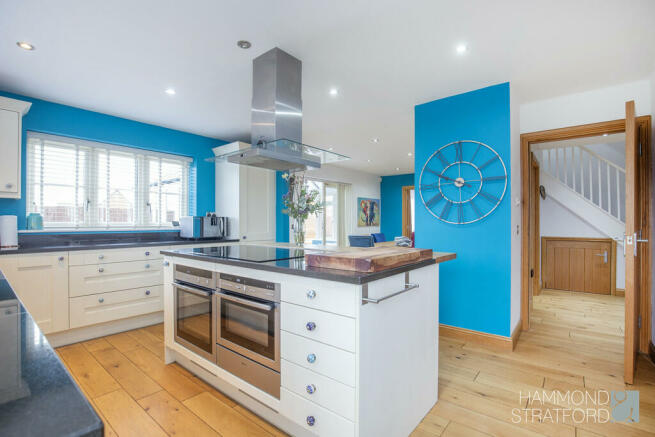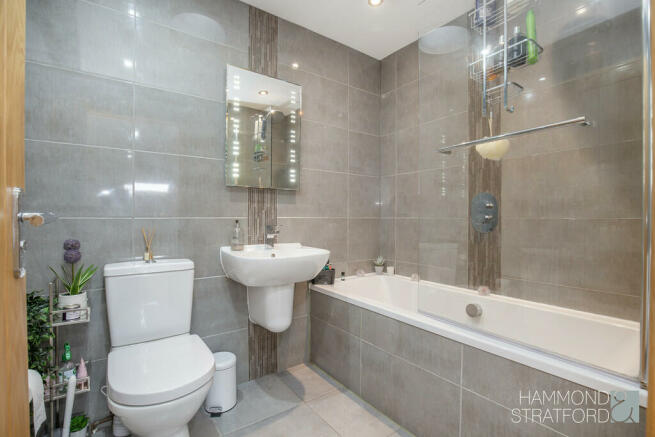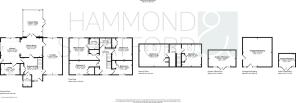Mount Pleasant Drive, East Harling

- PROPERTY TYPE
Detached
- BEDROOMS
6
- BATHROOMS
2
- SIZE
2,330 sq ft
216 sq m
- TENUREDescribes how you own a property. There are different types of tenure - freehold, leasehold, and commonhold.Read more about tenure in our glossary page.
Freehold
Key features
- Guide Price £600,000 - £650,000
- An impressive and versatile family home, on a plot of approx. 0.29 acres, on a modern development
- 6 bedrooms over 2 floors; with built-in storage and main bedroom with en-suite and air conditioning
- Stunning kitchen with an island, plus integrated appliances including a double oven, and utility
- 3 reception rooms including a generous, dual aspect lounge, separate dining room, plus conservatory
- Air source heating, underfloor heating on the ground floor and house alarm
- Double garage, a potential annexe (STPP) and generous gated off-road parking for several vehicles
- Substantial rear garden with generous decking and 2 patio seating areas
- 2 further incredible outbuildings – the ultimate in versatility for working from home!
- Within a popular village featuring playing fields, butcher, Bakery, a supermarket, 2 pubs, plus more
Description
OUTSIDE Accessed via 4-bar wooden gates and bounded by fencing, the property benefits from an extensive driveway providing off-road parking for multiple vehicles, with an area of lawn and pathway leading to the hidden entrance. To the right of the driveway, previously the garage, offers an ideal annexe potential (STPP), with the EV car charger close by. Also within the front garden space is one of the 2 outbuildings, currently used as a salon with air conditioning, underfloor heating and boasting its own entrance and private patio area! Commanding a plot size of approx. 0.29 acres, to the rear is the impressive garden space which is mainly laid to lawn and features a raised decking seating area abutting the property. From the conservatory double doors, a private courtyard area is the perfect space for alfresco dining or entertaining with family and friends. Behind a private wall lays the second versatile outbuilding, an ideal home office or gym, also benefitting from its own decking area to the front. A generous plot full of potential!
AGENTS NOTE Please be advised there is ongoing development in the area.
We have been advised by the Seller that Planning Permission has been granted for the erection of a garden annexe. For more information, please see Breckland Council reference, PL/2023/0374/HOU.
DIRECTIONS From the centre of the village turn onto King Street and follow the road past the primary school and onto Kenninghall Road. Turn left onto Mount Pleasant Drive and pass the area of green space, where the property can be found on the left-hand side just as the road bends right.
LOCAL AUTHORITY Breckland
COUNCIL TAX BAND E
MESSAGE FROM THE SELLER We have loved living here as have our children, 2 dogs and cat. Our children have all moved out now and we have decided to downsize though we will be very sad to go. We are fortunate to have a spacious and comfortable home with a generous garden. We benefit from 2 patio areas including a private courtyard, plus a substantial decking area at the back. Lots of zones for everyone to chill out, especially in the spring and summer.
We work from home, and it is such a wonderful and peaceful environment. The salon has its own private entrance and private courtyard. The garden office has its own decking area and awning to enjoy on hot summer days and a feeling of serenity. It can be an office or gym or both. (STPP) The front drive compound is very spacious and allows for 4-5 cars with two 4-bar wood gates that can be closed if you wish for more privacy. Our front door is hidden away from the road and allows more privacy. The Red Robbin shrubs we have planted are a feast for your eyes when they are in bloom in the spring and summer and the lavender welcomes you with wafts of a beautiful aroma as you go to the front door.
We love living in East Harling as it is full of lovely people as well as having a Co-Op, 2 pubs, a thriving social club and playing fields, a whisky distillery with a restaurant, an aquarium supplies shop, a marvellous butcher, a great bakery, dentists, hair salons, beauty parlour, florist, fire station, a fish and chip shop and a Chinese takeaway. Also, a very active community centre that welcomes everyone to interact with the community. A wonderful primary school, children's club, Scouts and Brownies, Guides, etc. There is a lovely zoo in Banham just 10 minutes away and the broads and coast are within 1 hour's drive. For nature lovers and dog walkers, we have the stunning Harling Woods which is a haven for nature and excellent and safe for dog walking or just walking, plus a café for a great pit stop. Norwich is just 30 minutes away as is the historic town of Bury St Edmunds. There is almost everything you could wish for here to enjoy country life without being too rural. We are downsizing but we are definitely staying in the village!
We offer a professional, ARLA accredited Lettings and Management Service via our affiliated agency, Dragonfly Lettings. If you are considering renting your property in order to purchase, are looking at buy to let or would like a free, no obligation review of your current portfolio then please contact the office to discuss this further.
DISCLAIMER Whilst we have endeavoured to ensure these details are a fair and accurate representation of the property at the point of listing, please note that they are for guidance purposes only and we do not seek advice from the seller's legal representative or liaise with management companies, planning departments or building control in their preparation. We strongly advise that you inspect the property and surrounding area on Google maps and street view prior to viewing. Please also note the photographs do not infer that items shown are included in the sale, the measurements quoted are approximate and the fixtures, fittings and appliances have not been tested, therefore no guarantee can be given that they are in working order. If there is any point which is of particular importance to you then please obtain professional confirmation of it.
Should you wish to view one of our properties, we will require certain pieces of personal information from you in order to provide a professional service to you and our client, the seller. The personal information you provide to us will be shared with the seller, but it will not be shared with any other third parties without your consent.
Should you wish to proceed and make an offer on a property, some of the personal information you provide to us will be passed to the seller. Again, it will not be shared with any other third parties without your consent.
More information on how we hold and process your data is available upon request or on our website.
Council TaxA payment made to your local authority in order to pay for local services like schools, libraries, and refuse collection. The amount you pay depends on the value of the property.Read more about council tax in our glossary page.
Band: E
Mount Pleasant Drive, East Harling
NEAREST STATIONS
Distances are straight line measurements from the centre of the postcode- Harling Road Station1.7 miles
- Eccles Road Station2.6 miles
About the agent
Hammond & Stratford
Trusted with the sale of homes and properties in the fine county of Norfolk since 2004.
From the beginning of your moving journey, we are with you. To ensure your needs are met, our unrivalled service constantly evolves to meet the organic need of the property market. We support and guide you throughout.
Our authenticity is established with each of our sincere 5-star customer reviews and notably our Feefo ‘platinum’ award-winning service.
Hammond &
Industry affiliations



Notes
Staying secure when looking for property
Ensure you're up to date with our latest advice on how to avoid fraud or scams when looking for property online.
Visit our security centre to find out moreDisclaimer - Property reference 100361025003. The information displayed about this property comprises a property advertisement. Rightmove.co.uk makes no warranty as to the accuracy or completeness of the advertisement or any linked or associated information, and Rightmove has no control over the content. This property advertisement does not constitute property particulars. The information is provided and maintained by Hammond & Stratford, Attleborough. Please contact the selling agent or developer directly to obtain any information which may be available under the terms of The Energy Performance of Buildings (Certificates and Inspections) (England and Wales) Regulations 2007 or the Home Report if in relation to a residential property in Scotland.
*This is the average speed from the provider with the fastest broadband package available at this postcode. The average speed displayed is based on the download speeds of at least 50% of customers at peak time (8pm to 10pm). Fibre/cable services at the postcode are subject to availability and may differ between properties within a postcode. Speeds can be affected by a range of technical and environmental factors. The speed at the property may be lower than that listed above. You can check the estimated speed and confirm availability to a property prior to purchasing on the broadband provider's website. Providers may increase charges. The information is provided and maintained by Decision Technologies Limited. **This is indicative only and based on a 2-person household with multiple devices and simultaneous usage. Broadband performance is affected by multiple factors including number of occupants and devices, simultaneous usage, router range etc. For more information speak to your broadband provider.
Map data ©OpenStreetMap contributors.




