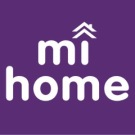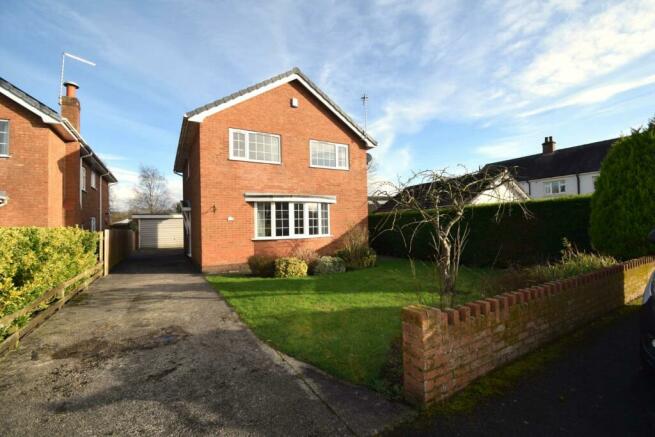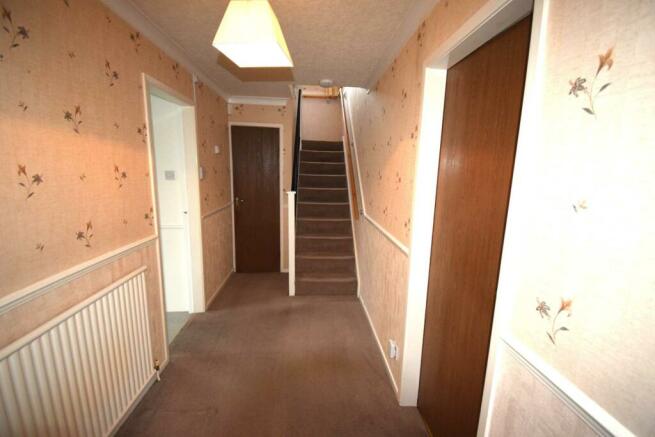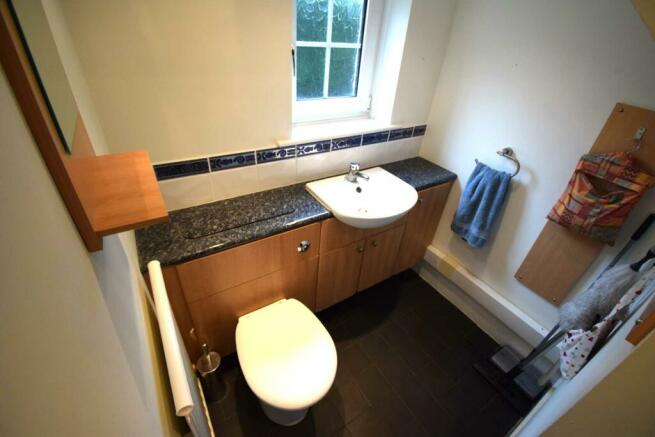First Avenue, Clifton, PR4 0DD

Letting details
- Let available date:
- Now
- Deposit:
- £1,300A deposit provides security for a landlord against damage, or unpaid rent by a tenant.Read more about deposit in our glossary page.
- Min. Tenancy:
- 6 months How long the landlord offers to let the property for.Read more about tenancy length in our glossary page.
- Let type:
- Long term
- Furnish type:
- Unfurnished
- Council Tax:
- Ask agent
- PROPERTY TYPE
Detached
- BEDROOMS
4
- BATHROOMS
2
- SIZE
Ask agent
Key features
- LOVELY FOUR BEDROM DETACHED HOUSE
- POPULAR CLIFTON VILLAGE LOCATION
- SPACIOUS LOUNGE AND KITCHEN
- FOUR DOUBLE BEDROOMS
- SOUTH FACING REAR GARDEN
- AVAILABLE IMMEDIATELY
- SMALL PET CONSIDERED
Description
Mi Home Estate Agents are excited to welcome to market this spacious four bedroom detached family home. Ideally located in the sought after and peaceful village of Clifton. Clifton is accessed from the A583 and conveniently placed only 5 miles from Preston and 11 miles from Blackpool with excellent transport links to both.
Briefly comprising of to the ground floor, spacious hallway, w.c, large lounge and spacious and well equipped dining kitchen. To the first floor are four double bedrooms, one with shower cubicle and the family bathroom. The landing has a loft access hatch with pull down ladder and the loft itself is fully boarded and carpeted and has built in shelving.
To the front of the property is a driveway with ample parking and a good sized lawn. To the rear is a lovely generous south facing garden and detached double garage.
The property is offered on an unfurnished basis and is available immediately.
Ground floor
Hallway
Part glazed UPVC front door and side panel. Radiator. Smoke detector. Carpeted flooring. Stairs leading to the first floor
W.C.
Frosted UPVC double glazed window tot he side. vanity unit housing inset sink and w.c. with concealed cistern. Wall mirror. Tiled floor. Radiator. Understairs storage with vent for compact tumble dryer.
Lounge - 11'5" (3.48m) x 19'7" (5.97m)
Spacious full width lounge with large UPVC double glazed bow window to the front. Radiator. Lovely marble effect fireplace housing inset coal effect living flame gas fire. TV and phone points. Carpeted flooring.
Dining kitchen - 9'4" (2.84m) x 19'7" (5.97m)
Fabulous and well equipped dining kitchen with UPVC double glazed windows and door to the rear. With an extensive range of white wall and base units with contrasting black granite effect worktops and large breakfast bar. 1 and a half bowl stainless steel sink, Built in appliances by Siemens including eye level double electric oven, induction hob with extractor hood above, fridge freezer and dishwasher. Space and plumbing for a washing machine. TV point. Inset ceiling spotlights and feature light above the breakfast bar. Part tiled walls and vinyl flooring.
First Floor
Landing
With frosted UPVC double glazed window to the half landing, Smoke detector and loft access hatch.
The loft has a full down ladder and is fully boarded, carpeted and has built in shelving.
Bedroom 1 - 11'4" (3.45m) Max x 11'2" (3.4m)
With UPVC double glazed window to the front. Good range of built in wardrobes. Radiator. Wood laminate flooring.
Bedroom 2 - 11'5" (3.48m) x 8'2" (2.49m)
UPVC double glazed window to the front. Radiator. Carpeted flooring.
Bedroom 3 - 9'4" (2.84m) Max x 9'5" (2.87m)
UPVC double glazed window to the rear. Built in wardrobes. Built in glass fronted shower cubicle with mans fed shower.
Radiator. carpeted flooring.
Bedroom 4 - 9'4" (2.84m) Max x 9'11" (3.02m)
UPVC double glazed window to the rear. Built in wardrobes, one housing "Main" gas combi boiler. Radiator. Carpeted flooring.
Bathroom - 6'10" (2.08m) Max x 6'8" (2.03m) Max
With frosted UPVC double glazed window to the side. 3 piece white suite including panelled bath with electric shower and glass shower screen above. Low flush w.c. and vanity unit wit inset sink. Chrome heated towel radiator. Fully tiled walls and floor.
External
To the front of the property is a tarmac driveway with parking for at least 3 cars and leading to the double garage. There is a good sized lawn surrounded by mature borders and shrubs.
To the rear of the property is a generous south facing garden, laid mainly to lawn and with paved patio areas. Again there are mature borders and shrubs surrounding the lawn.
Notice
All photographs are provided for guidance only.
Redress scheme provided by: The Property Ombudsman (D5723)
Client Money Protection provided by: Client Money Protect (CMP007060)
Brochures
Web DetailsEnergy performance certificate - ask agent
Council TaxA payment made to your local authority in order to pay for local services like schools, libraries, and refuse collection. The amount you pay depends on the value of the property.Read more about council tax in our glossary page.
Band: D
First Avenue, Clifton, PR4 0DD
NEAREST STATIONS
Distances are straight line measurements from the centre of the postcode- Salwick Station1.0 miles
- Kirkham & Wesham Station3.1 miles
- Preston Station4.4 miles
About the agent
Here at Mi Home Estate Agents, we appreciate that selling or renting a property can be daunting, which is why we strive to take that stress away from you! Having opened our office on Kirkham High Street in 2010, we have been working tirelessly for our clients in the surrounding PR4 postcodes ever since. We pride ourselves on consistently selling the most properties locally year on year and on our great customer service.
Branch manager Lisa Mower leads our experienced team of staff, who
Industry affiliations



Notes
Staying secure when looking for property
Ensure you're up to date with our latest advice on how to avoid fraud or scams when looking for property online.
Visit our security centre to find out moreDisclaimer - Property reference 5017_MIHO. The information displayed about this property comprises a property advertisement. Rightmove.co.uk makes no warranty as to the accuracy or completeness of the advertisement or any linked or associated information, and Rightmove has no control over the content. This property advertisement does not constitute property particulars. The information is provided and maintained by mi home estate agents, Kirkham. Please contact the selling agent or developer directly to obtain any information which may be available under the terms of The Energy Performance of Buildings (Certificates and Inspections) (England and Wales) Regulations 2007 or the Home Report if in relation to a residential property in Scotland.
*This is the average speed from the provider with the fastest broadband package available at this postcode. The average speed displayed is based on the download speeds of at least 50% of customers at peak time (8pm to 10pm). Fibre/cable services at the postcode are subject to availability and may differ between properties within a postcode. Speeds can be affected by a range of technical and environmental factors. The speed at the property may be lower than that listed above. You can check the estimated speed and confirm availability to a property prior to purchasing on the broadband provider's website. Providers may increase charges. The information is provided and maintained by Decision Technologies Limited.
**This is indicative only and based on a 2-person household with multiple devices and simultaneous usage. Broadband performance is affected by multiple factors including number of occupants and devices, simultaneous usage, router range etc. For more information speak to your broadband provider.
Map data ©OpenStreetMap contributors.



