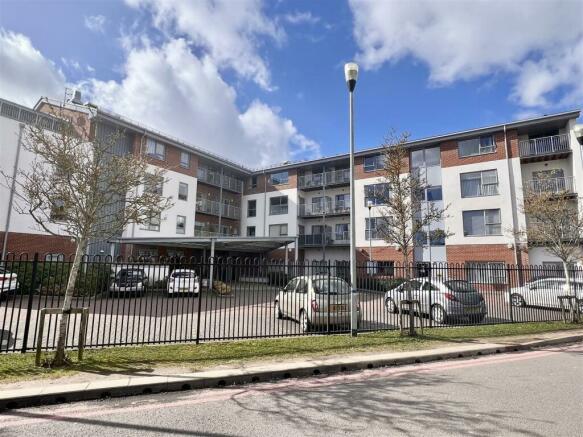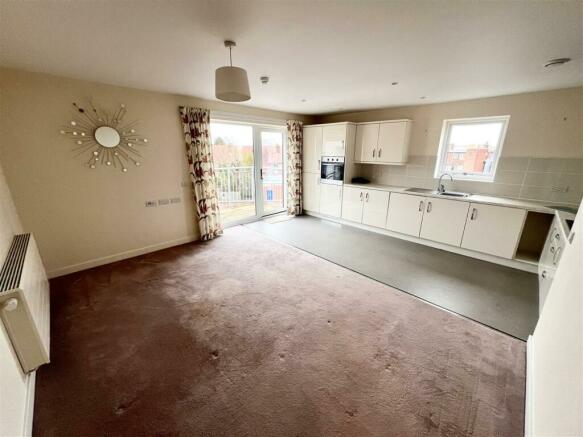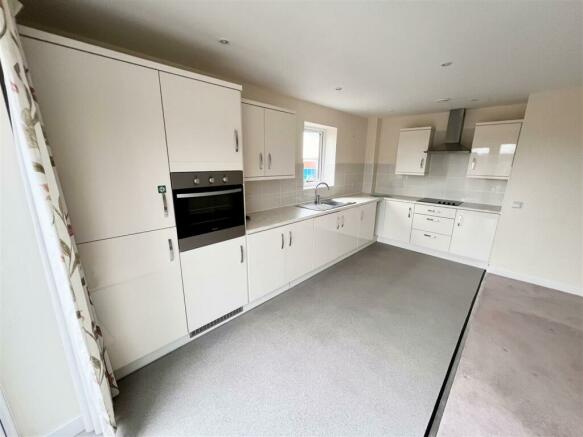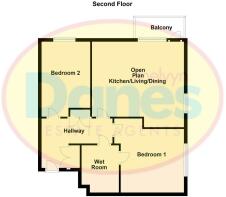
Trinity Apartments, Trinity Way, Shirley, Solihull

- PROPERTY TYPE
Retirement Property
- BEDROOMS
2
- BATHROOMS
1
- SIZE
Ask agent
Key features
- SECOND FLOOR APARTMENT
- RECEPTION HALLWAY
- OPEN PLAN LOUNGE/KITCHEN/DINING
- TWO DOUBLE BEDROOMS
- WET ROOM
- BALCONY
- ON SITE RESIDENTS FACILITIES
- CONVENIENT LOCATION
- OVER 55'S/EXTRA CARE
- VIEWING ESSENTIAL
Description
Trinity Apartments is an exciting and stylish development managed by Solihull Care Housing Association Ltd (SCHA). The development comprises of 51 self-contained luxury apartments principally for people aged 55 and over, or indeed residents who have social care and support needs.
Located within the modern Parkgate development in the heart of Shirley town centre, the development boasts a host of residents facilities to make life easier and more convivial for those who choose to live there. There is also the added peace of mind of having an on site development manager and care team; along with a personal alert system should any resident find themselves in difficulty.
Solihull Extra Care Housing at Trinity Apartments does offer a way of enabling residents to live independently within their own home for as long as possible. by providing both privacy and security; along with the benefits of a range of on-site facilities, activities and companionship.
From the moment you enter Trinity Apartments you feel part of community; the cheerful reception area leads through to a residents sitting room where activities and gatherings are organised. There is a restaurant where each resident can enjoy a three course meal daily included within their service charge; a hair salon, residents laundry, hobbies room and fantastic sun room and roof garden on the second floor.
The development is supported by an extra care team who in the longer term can offer a real alternative to residential care and sheltered housing. A range of care and support needs are being provided for, including people with Dementia, Alzheimer's and mental health related conditions.
The development is situated in an extremely convenient location within the 'Parkgate' development which includes a good range of shops and restaurants. Shirley Railway station is situated further along Haslucks Green Road with trains to Birmingham and Stratford upon Avon and regular bus services operate along both Haslucks Green Road and the main Stratford Road.
An ideal location therefore for this first floor apartment which enjoys a delightful position giving the apartment and the balcony a good amount of natural light.
From the main reception area; two lifts and a staircase ascend to the first floor - where a front door opens directly to the
Reception Hallway - Having two ceiling light points, two useful storage cupboards, secure intercom phone and wide doors allowing for personnel and wheelchair access radiating off to the living area, two bedrooms and the wet room
Open Plan Lounge/Kitchen/Diner - 4.95mmax 4.32mmin x 5.31m (16'3"max 14'2"min x 17' -
Kitchen Area - Having double glazed window, recessed ceiling spotlights and being fitted with a range of modern wall and base mounted storage units with work surfaces over incorporating sink and drainer with mixer tap, integrated electric oven, electric hob with extractor canopy over, integrated fridge, freezer and washing machine and double glazed door leading to the balcony with double glazed window to the side
Lounge/Dining Area - Having ceiling light point and wall mounted electric heater
Bedroom One - 3.68m x 3.66m (12'1" x 12'0") - Having ceiling light point, central heating radiator, UPVC double glazed window and courtesy door to the wet room
Bedroom Two - 4.32m door recess x 2.82m (14'2" door recess x 9'3 - Having ceiling light point, central heating radiator and UPVC double glazed window
Wetroom - Having walk in shower area, pedestal wash hand basin, low level WC, recessed ceiling spotlights and central heating radiator, part tiled walls and extractor fan
Service Charge & Facilities - The properties within the development are sold on a shared equity basis with Solihull Care Housing Association who retain a 25% interest in the property while each owner takes a 75% financial interest in the property. Each property is subject to a service charge which is £127 per week. This service charge includes the heating within the property, use of all residents facilities and communal areas, buildings insurance and a daily three course meal either in the dining area or your own home.
House Manager - The development has a management team that look after reception and the daily running of the scheme. They are approachable and help work with the residents to make their life as easy as possible on a day to day basis.
Communal Lounge - The main communal lounge is located off the reception area and has seating, television, a personal computer and access to the gardens. There are events such as coffee mornings arranged in the communal lounge along with some entertainments.
Communal Dining Room - Adjacent to the communal lounge is the dining area. Within the service charge there is one three course meal per apartment per day. For any couples there is an additional charge of £19.82 for the meal package.
Laundry Room - There is a laundry room with washing machines, driers, airers for the use of all residents
Roof Top Sun Lounge - Having seating and access to the roof garden
Roof Top Garden - Surrounding the sun room and having outdoor seating areas
Residents Parking - There is secure parking to the fore for all residents
TENURE
We are advised that the property is Leasehold with approximately 117 years remaining
TENURE: We are advised that the property is Freehold
BROADBAND: We understand that the standard broadband download speed at the property is around 23 Mbps, however please note that results will vary depending on the time a speed test is carried out. The estimated fastest download speed currently achievable for the property post code area is around 1800 Mbps. Data taken from checker.ofcom.org.uk on 06/02/2025. Actual service availability at the property or speeds received may be different.
MOBILE: We understand that the property is likely to have/has limited current mobile coverage dependant on the provider(data taken from checker.ofcom.org.uk on 06/02/2025). Please note that actual services available may be different depending on the particular circumstances, precise location and network outages.
CONSUMER PROTECTION FROM UNFAIR TRADING REGULATIONS 2008: These particulars are for general guidance only and are based on information supplied and approved by the seller. Complete accuracy cannot be guaranteed and may be subject to errors and/or omissions. They do not constitute representations of fact or form part of any offer or contract. Any Prospective Purchaser should obtain verification of all legal and factual matters and information from their Solicitor, Licensed Conveyancer or Surveyors as appropriate. The agent has not sought to verify the legal title of the property and the buyers must obtain verification from their solicitor. Photographs are provided for illustrative purposes only and the items shown in these are not necessarily included in the sale, unless specifically stated. The agent has not tested any apparatus, equipment, fixtures, fittings or services mentioned and do not by these Particulars or otherwise verify or warrant that they are in working order.
MONEY LAUNDERING REGULATIONS: Under anti-money laundering legislation, we are obliged to confirm the identity of individuals and companies and the beneficial owners of organisations and trusts before accepting new instructions, and to review this from time to time. To avoid the need to request detailed identity information from intending purchasers, we may use approved external services which review publicly available information on companies and individuals. Any purchaser who has a provisional offer accepted via this company will be liable to pay a purchase administration fee of £25 inclusive of VAT to cover these checks. However, should those checks, for any reason, fail adequately to confirm identity, we may write to you to ask for identification evidence. If you do not provide satisfactory evidence or information within a reasonable time, we may have to stop acting for you and we would ask for your co-operation in order that there will be no delay in agreeing the sale.
Brochures
Trinity Apartments, Trinity Way, Shirley, SolihullBrochure- COUNCIL TAXA payment made to your local authority in order to pay for local services like schools, libraries, and refuse collection. The amount you pay depends on the value of the property.Read more about council Tax in our glossary page.
- Band: D
- PARKINGDetails of how and where vehicles can be parked, and any associated costs.Read more about parking in our glossary page.
- Yes
- GARDENA property has access to an outdoor space, which could be private or shared.
- Yes
- ACCESSIBILITYHow a property has been adapted to meet the needs of vulnerable or disabled individuals.Read more about accessibility in our glossary page.
- Ask agent
Trinity Apartments, Trinity Way, Shirley, Solihull
Add an important place to see how long it'd take to get there from our property listings.
__mins driving to your place


Notes
Staying secure when looking for property
Ensure you're up to date with our latest advice on how to avoid fraud or scams when looking for property online.
Visit our security centre to find out moreDisclaimer - Property reference 32872018. The information displayed about this property comprises a property advertisement. Rightmove.co.uk makes no warranty as to the accuracy or completeness of the advertisement or any linked or associated information, and Rightmove has no control over the content. This property advertisement does not constitute property particulars. The information is provided and maintained by Melvyn Danes, Shirley. Please contact the selling agent or developer directly to obtain any information which may be available under the terms of The Energy Performance of Buildings (Certificates and Inspections) (England and Wales) Regulations 2007 or the Home Report if in relation to a residential property in Scotland.
*This is the average speed from the provider with the fastest broadband package available at this postcode. The average speed displayed is based on the download speeds of at least 50% of customers at peak time (8pm to 10pm). Fibre/cable services at the postcode are subject to availability and may differ between properties within a postcode. Speeds can be affected by a range of technical and environmental factors. The speed at the property may be lower than that listed above. You can check the estimated speed and confirm availability to a property prior to purchasing on the broadband provider's website. Providers may increase charges. The information is provided and maintained by Decision Technologies Limited. **This is indicative only and based on a 2-person household with multiple devices and simultaneous usage. Broadband performance is affected by multiple factors including number of occupants and devices, simultaneous usage, router range etc. For more information speak to your broadband provider.
Map data ©OpenStreetMap contributors.





