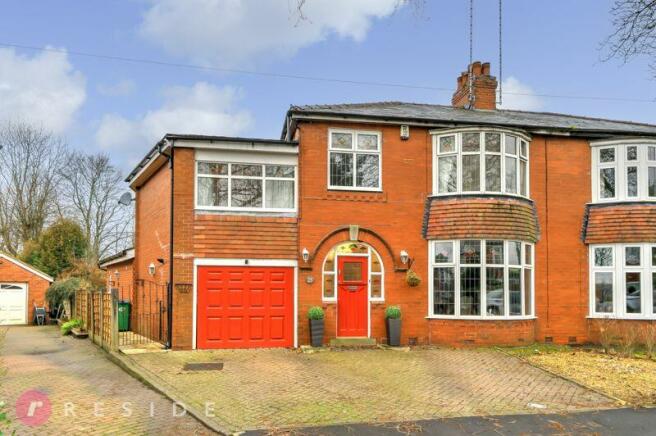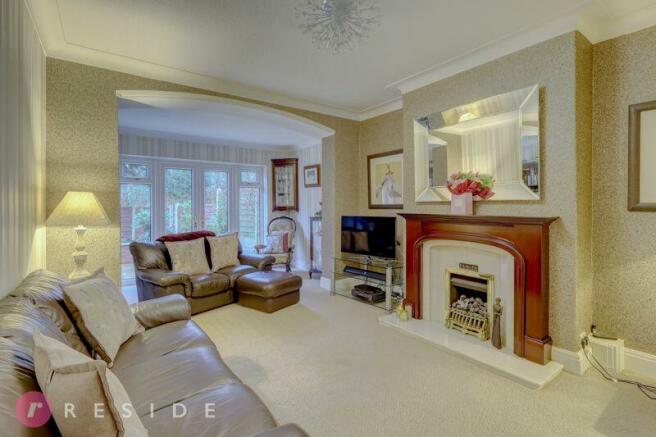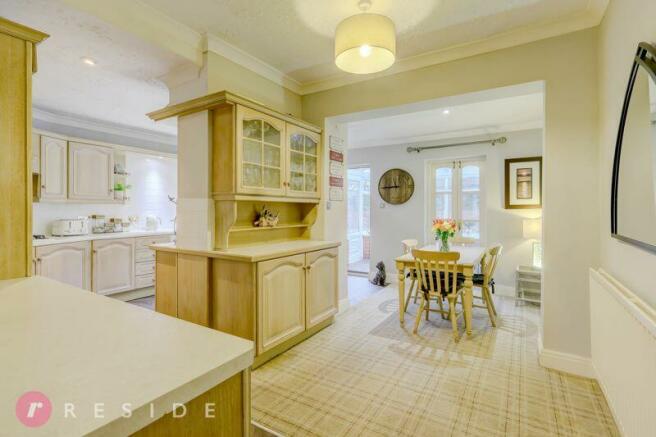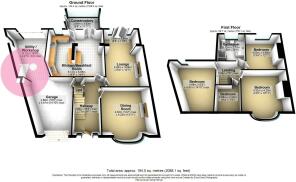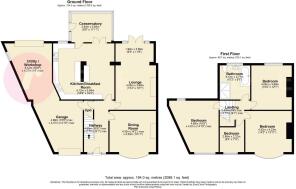
MOORGATE AVENUE, Bamford, Rochdale OL11 5JY
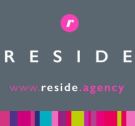
- PROPERTY TYPE
Semi-Detached
- BEDROOMS
4
- BATHROOMS
1
- SIZE
Ask agent
Key features
- Extended Pre-War Semi-Detached House
- Four Bedrooms
- Two Reception Rooms
- Stunning Family Bathroom
- Delightful Kitchen / Breakfast Room
- Superb Conservatory
- Double Driveway With Garage
- South-West Facing Rear Garden
- Highly Sought-After Tree Lined Avenue
- Potential For Further Expansion
Description
As you approach the house up the tree lined avenue, you are greeted by an attractive exterior that combines traditional charm with contemporary design elements. The entrance leads you into a welcoming entrance hall, setting the tone for the impressive interior that follows. Hidden beneath the staircase, a concealed entrance gives internal access into the garage and utility area.
The ground floor features a traditional layout, incorporating an extended lounge, dining room, and a well-equipped kitchen with breakfast room. The conservatory lines the rear of the house, allowing for a seamless connection between indoor and outdoor spaces. The South-West facing gardens are an oasis of tranquillity, providing a perfect backdrop for entertaining guests or enjoying peaceful moments with family.
Ascending to the upper floor, the house continues to impress with well-proportioned bedrooms, each enjoying ample natural light. The main suite is a true retreat, featuring a spacious bedroom, a statement bay window, and generous wardrobe space.
Completing the accommodation, the stunning family bathroom has been thoughtfully laid out, featuring a combination of a spacious bathtub and a separate walk-in shower. This dual functionality ensures convenience for both quick morning routines and leisurely evening soaks.
The South-West facing gardens present an inviting outdoor space, ideal for alfresco dining, gardening enthusiasts, or simply unwinding amidst nature's tranquillity. The expansive outdoor area offers endless possibilities for relaxation and recreation.
The potential for reconfiguration is a key aspect of this property. The layout provides opportunities for customisation and expansion, allowing the homeowners to tailor the space to their specific preferences. Whether it's creating additional bedrooms, a home gym, or a dedicated workspace, the property offers the flexibility to adapt to changing lifestyles.
Contact Reside Estate Agency today to schedule a viewing today!
GROUND FLOOR
Entrance Hall
15' 5'' x 9' 1'' (4.69m x 2.77m)
Stairs to the first floor with a concealed entrance into the garage
Lounge
19' 6'' x 12' 1'' (5.95m x 3.69m)
Extended room with a feature fireplace and patio doors to outside
Dining Room
14' 2'' x 13' 11'' (4.32m x 4.23m)
Large room with bay window and feature fireplace
Kitchen / Breakfast Room
16' 10'' x 18' 4'' (5.12m x 5.58m)
Incorporating a breakfast area whilst fitted with a range of units and integrated appliances including a five-ring gas hob, double oven, fridge / freezer and dishwasher
Conservatory
8' 8'' x 11' 11'' (2.64m x 3.63m)
Superb room overlooking the rear garden and a door to outside
Garage / Utility Room
32' 1'' x 14' 0'' (9.78m x 4.27m)
A tandem garage with utility area
FIRST FLOOR
Landing
7' 8'' x 9' 1'' (2.33m x 2.77m)
Bedroom One
14' 2'' x 13' 11'' (4.32m x 4.23m)
Double room with fitted wardrobes and bay window
Bedroom Two
13' 3'' x 12' 1'' (4.05m x 3.69m)
Double room with fitted wardrobes
Bedroom Three
15' 5'' x 14' 10'' (4.69m x 4.51m)
Dual aspect. double room with a wash hand basin
Bedroom Four
9' 4'' x 7' 3'' (2.85m x 2.22m)
Single room currently used as a home office
Bathroom
10' 3'' x 9' 1'' (3.12m x 2.77m)
A stunning four-piece suite comprising a low level wc, wash hand basin with vanity unit, bath and walk-in rainfall shower
Heating
The property benefits from having gas central heating and upvc double glazing throughout
External
The South-West facing gardens present an inviting outdoor space, ideal for alfresco dining, gardening enthusiasts, or simply unwinding amidst nature's tranquillity. The expansive outdoor area offers endless possibilities for relaxation and recreation.
Additional Information
Tenure - Leasehold £6 per year
EPC Rating - D
Council Tax Band - E
Brochures
Full DetailsBrochure- COUNCIL TAXA payment made to your local authority in order to pay for local services like schools, libraries, and refuse collection. The amount you pay depends on the value of the property.Read more about council Tax in our glossary page.
- Band: E
- PARKINGDetails of how and where vehicles can be parked, and any associated costs.Read more about parking in our glossary page.
- Yes
- GARDENA property has access to an outdoor space, which could be private or shared.
- Yes
- ACCESSIBILITYHow a property has been adapted to meet the needs of vulnerable or disabled individuals.Read more about accessibility in our glossary page.
- Ask agent
MOORGATE AVENUE, Bamford, Rochdale OL11 5JY
Add your favourite places to see how long it takes you to get there.
__mins driving to your place
We are Rochdale's fastest growing estate agency and we have an enviable reputation for selling and letting in the Rochdale area. Over the last thirty years we have gained unparalleled experience, combined with hands-on local knowledge, of all kinds of properties and their values across Rochdale and Bury.
We don't just list houses we actively market them, this is why we have a strong record of selling houses on the first viewing, or on the first day or even in the first hour.
We are the estate agency in Rochdale SELLING houses.
Transparent, honest, innovative aren't a marketing campaign, they're how Reside work. We don't need to advertise them as special, they're simply the way we treat all of our customers.
With tens of thousands of valuations carried out in Rochdale over the last thirty years, Jason and the team are uniquely positioned to sell or let your house.
So, whether you are buying, selling, renting or need a mortgage, we've got you covered.
Your mortgage
Notes
Staying secure when looking for property
Ensure you're up to date with our latest advice on how to avoid fraud or scams when looking for property online.
Visit our security centre to find out moreDisclaimer - Property reference 11486217. The information displayed about this property comprises a property advertisement. Rightmove.co.uk makes no warranty as to the accuracy or completeness of the advertisement or any linked or associated information, and Rightmove has no control over the content. This property advertisement does not constitute property particulars. The information is provided and maintained by Reside Estate Agency, Rochdale. Please contact the selling agent or developer directly to obtain any information which may be available under the terms of The Energy Performance of Buildings (Certificates and Inspections) (England and Wales) Regulations 2007 or the Home Report if in relation to a residential property in Scotland.
*This is the average speed from the provider with the fastest broadband package available at this postcode. The average speed displayed is based on the download speeds of at least 50% of customers at peak time (8pm to 10pm). Fibre/cable services at the postcode are subject to availability and may differ between properties within a postcode. Speeds can be affected by a range of technical and environmental factors. The speed at the property may be lower than that listed above. You can check the estimated speed and confirm availability to a property prior to purchasing on the broadband provider's website. Providers may increase charges. The information is provided and maintained by Decision Technologies Limited. **This is indicative only and based on a 2-person household with multiple devices and simultaneous usage. Broadband performance is affected by multiple factors including number of occupants and devices, simultaneous usage, router range etc. For more information speak to your broadband provider.
Map data ©OpenStreetMap contributors.
