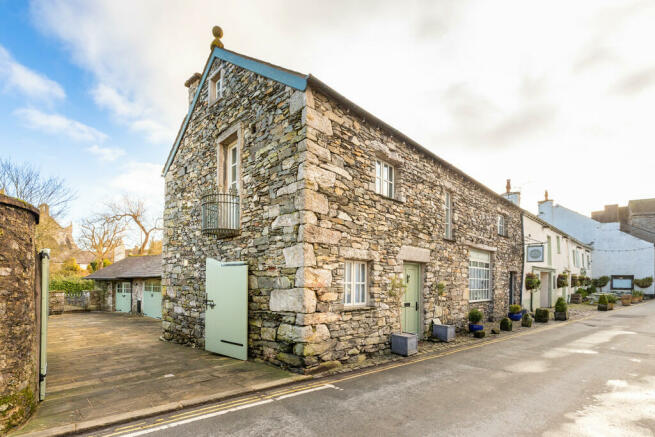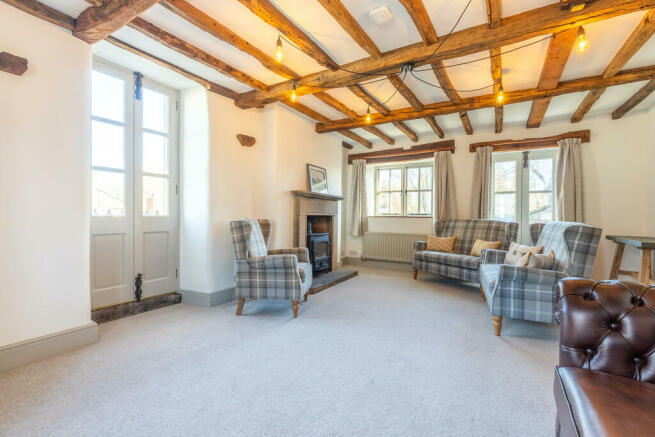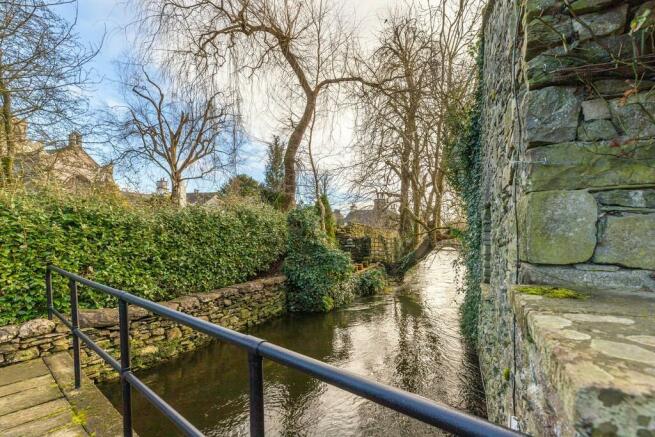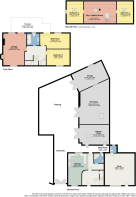The Old Coach House, Cavendish Street, Cartmel, Grange-over-Sands, Cumbria, LA11 6QA.

- PROPERTY TYPE
Cottage
- BEDROOMS
4
- BATHROOMS
2
- SIZE
Ask agent
- TENUREDescribes how you own a property. There are different types of tenure - freehold, leasehold, and commonhold.Read more about tenure in our glossary page.
Freehold
Key features
- House and Shop - 4 Bedrooms
- 1 Reception - 2 Bath/Shower Rooms
- Prime village location
- Lovely views of the village and Priory
- Full of character and charm
- 3 x Garages/Workshops and Parking
- Pretty, spacious, gated Courtyard
- Just off the Main Square
- Beautifully presented throughout
- Superfast Broadband speed 49mbps available*
Description
The house is presented to an extremely high standard with tasteful décor, exceptionally high quality fittings including handmade bespoke Kitchen, hand crafted stair cases and windows - the quality can be felt as soon as you enter. Naturally, during the sympathetic and painstaking restoration stunning original features were exposed and celebrated. Deep set cottage style windows with either lovely ancient wooden window sills or window seats, thick curved walls and endless, magnificent wall and ceiling beams. All rooms are of very generous dimensions.
The main, wide front door opens into the Hallway which is warm and welcoming. Slate flagged floor and useful under stairs cupboard. Charming, solid wood, latch handle doors are fitted throughout. The Dining Kitchen is dual aspect with windows front and rear. The front has a window seat and the rear window looks into the Courtyard. The Kitchen cabinets are particularly attractive and of exceptional quality being hand crafted from 'Elm' and completely bespoke which are complemented by the black granite worktops with inset stainless steel 'FRANKE' sink. Plumbing for dishwasher and washing machine, electric oven and gas hob. Space for fridge freezer. A vented cabinet houses the wall mounted gas central heating 'combi' boiler. Ample space for dining table.
The fully tiled Ground Floor Shower Room comprises modern white suite with corner shower enclosure, wall mounted wash hand basin and low flush WC. An external door from the Dining Kitchen leads out to the Covered Boot Room area - this space could be developed or enclosed further to create a Utility Room perhaps? Two doors lead into the adjoining Garage and there is an opening to the Courtyard.
From the Hallway the beautiful, hand crafted stair case leads up to the fabulous Gallery style Landing. There is a high level window for extra light with charming original window sill.
The Lounge is an especially lovely room with triple aspect having windows to the front and rear with French doors to the side opening to a Juliet Balcony and French doors to the rear leading out onto the wonderful treat that is the roof terrace. The roof terrace is quite private and spacious enough for outdoor furniture and perhaps a pot plant or two. A super spot to enjoy morning coffee or an evening 'G & T'. The cosy yet generous lounge has an array of exposed beams, a superb stone fire place which houses the wood burning stove and very pleasing views towards Cartmel Priory and Hampsfell in the background.
Bedroom 1 is a very spacious double room with window and window seat and French doors opening onto the roof terrace. Both providing super views of the Priory. Exposed beams. Bedroom 2 is also a generous double room with exposed beams and front aspect. The Bathroom style is perfect for the era of the house with roll top, claw foot bath, large wall mounted wash hand basin and WC with wooden top cistern flush. Exposed beams and frosted window. Half height wall panelling painted in soft grey.
From the Gallery Style Landing stairs lead up to the Second Floor. A large central room with an impressive array of exposed beams and two 'Velux' roof windows providing a versatile space (with some limited head height). There is great potential for many different uses - a Home Office perhaps? Hobbies room? Library? Teenagers Den? To either side of this space are the final 2 Bedrooms. Both have lovely exposed beams, 'Velux' roof window and reduced head height. This floor could make a superb Master Suite or perhaps an enviable floor for a couple of teenagers - the choice is yours.
Outside there are 3 Garage/Workshops. All recently rewired. All with good head height. All have power and light. The central garage has a chimney with potential to return to use. Excellent storage, excellent for the tinkerers or an excellent, secure home for a few vehicles (almost unheard of in Cartmel)! There is currently planning permission passed to alter the Garages into more workable space. The good sized paved Courtyard really is special. Lots of space for outdoor entertaining with the river Eea running along the bottom edge. Securely enclosed with solid high gates it really is somewhat 'secret'. There is a gate to a picturesque, private bridge over the river. (The bridge is not owned by the vendors but there is no access for anyone else!).
Adjoining the property is the Shop premises. Essentially a good retail space but the bonus is warm, quirky, characterful feels! The shop has an excellent display window and slate flagged floor. One or two charming recesses in the walls and a door to the WC. The WC has a window to the rear, gorgeous cobbled floor and exposed stone walls. 2 electric heaters. The shop is currently let at £4800 per annum.
The tenancy is currently on a month to month basis.
Location Tucked away privately just off The Square, The Old Coach House has a deceptively large footprint both inside and out.
Cartmel is a highly regarded village which has grown incredibly in popularity over recent years. It is a picture perfect English village with a handful of Public Houses, Coffee Shops, Tea Rooms and Independent shops. Cartmel is also known for its impressive architecture with the stunning 12th Century Priory and Gatehouse, Sticky Toffee Pudding, Cartmel Races and fine dining - in-fact, The Old Coach House is just next door to the famed L'Enclume Restaurant.
For a wider range of amenities, the nearest town of Grange over Sands is approx 5 minutes by car and provides Medical Centre, Railway Station, Library, Post Office and a range of Shops, Cafes and Tearooms.
Cartmel is very convenient to the Lake District National Park, the foot of Lake Windermere and is approximately 25 minutes from the M6 Motorway.
To reach the property if travelling from Grange over Sands, turn right at the 'T' junction at the 'Pig & Whistle' pub then first left. Right at the end of 'The Causeway' then follow the round around, over the little bridge into The Square, turn right, under the archway (just in front of the Sticky Toffee Pudding Shop) and The Old Coach House can be found shortly on the right. Next door to the Cavendish Arms Public House.
Accommodation (with approximate measurements)
Entrance Hall
Dining Kitchen 19' 3" x 14' 11" max (5.87m x 4.55m max)
Shower Room
Open Boot Room 14' 6" x 4' 5" (4.42m x 1.35m)
Gallery Landing
Lounge 19' 6" x 14' 1" max (5.94m x 4.29m max)
Bedroom 1 18' 2" x 9' 5" max (5.54m x 2.87m max)
Bedroom 2 14' 3" x 9' 11" (4.34m x 3.02m)
Bathroom
Play/Hobbies Room 20' 2" x 14' 4" max (6.15m x 4.37m max)
Bedroom 3 13' 7" max x 10' 1" (4.14m max x 3.07m)
Bedroom 4 13' 7" max x 9' 11" (4.14m max x 3.02m)
Garage 1 18' 3" max x 12' 3" max(5.56m max x 3.73m max)
Workshop 28' 2" max x 18' 3" max (8.59m max x 5.56m max)
Garage 2 15' 7" max x 11' 8" (4.75m max x 3.56m)
Shop 18' 8" x 16' 5" (5.69m x 5m)
WC
Services: Mains water, electricity, gas and drainage. Gas central heating to radiators.
Tenure Freehold. Vacant possession upon completion. No upper chain.
*Checked on 26.1.24 not verified
Note: The Outbuildings must be used by the Occupier of The Old Coach House.
Planning Permission: PLANNING APPLICATION: SL/2020/0445 - Internal and external alterations and repairs to workshops/garages at the rear of The Old Coach House. Some works have commenced and plans available at the Grange Office.
Shop Rent/Lease: Currently let on a 'month to month' basis at a rental of £400 pcm, but can be with vacant possession upon completion.
Council Tax Band D. Westmorland and Furness Council
Business Rates: Shop RV: £7900.00 - Tenants responsibility
Workshop: £1725 - Amount Payable £563.26 2023/24
Viewings Strictly by appointment with Hackney & Leigh Grange Office.
What3words shame.fuzzy.flight
Energy Performance Certificate The Commercial and Residential Energy Performance Certificates are available on our website and also at any of our offices.
Anti-Money Laundering Regulations (AML): Please note that when an offer is accepted on a property, we must follow government legislation and carry out identification checks on all buyers under the Anti-Money Laundering Regulations (AML). We use a specialist third-party company to carry out these checks at a charge of £42.67 (inc. VAT) per individual or £36.19 (incl. vat) per individual, if more than one person is involved in the purchase (provided all individuals pay in one transaction). The charge is non-refundable, and you will be unable to proceed with the purchase of the property until these checks have been completed. In the event the property is being purchased in the name of a company, the charge will be £120 (incl. vat).
Brochures
Brochure- COUNCIL TAXA payment made to your local authority in order to pay for local services like schools, libraries, and refuse collection. The amount you pay depends on the value of the property.Read more about council Tax in our glossary page.
- Band: D
- PARKINGDetails of how and where vehicles can be parked, and any associated costs.Read more about parking in our glossary page.
- Garage,Off street
- GARDENA property has access to an outdoor space, which could be private or shared.
- Ask agent
- ACCESSIBILITYHow a property has been adapted to meet the needs of vulnerable or disabled individuals.Read more about accessibility in our glossary page.
- Ask agent
The Old Coach House, Cavendish Street, Cartmel, Grange-over-Sands, Cumbria, LA11 6QA.
Add an important place to see how long it'd take to get there from our property listings.
__mins driving to your place
Get an instant, personalised result:
- Show sellers you’re serious
- Secure viewings faster with agents
- No impact on your credit score



Your mortgage
Notes
Staying secure when looking for property
Ensure you're up to date with our latest advice on how to avoid fraud or scams when looking for property online.
Visit our security centre to find out moreDisclaimer - Property reference 100251029438. The information displayed about this property comprises a property advertisement. Rightmove.co.uk makes no warranty as to the accuracy or completeness of the advertisement or any linked or associated information, and Rightmove has no control over the content. This property advertisement does not constitute property particulars. The information is provided and maintained by Hackney & Leigh, Grange Over Sands. Please contact the selling agent or developer directly to obtain any information which may be available under the terms of The Energy Performance of Buildings (Certificates and Inspections) (England and Wales) Regulations 2007 or the Home Report if in relation to a residential property in Scotland.
*This is the average speed from the provider with the fastest broadband package available at this postcode. The average speed displayed is based on the download speeds of at least 50% of customers at peak time (8pm to 10pm). Fibre/cable services at the postcode are subject to availability and may differ between properties within a postcode. Speeds can be affected by a range of technical and environmental factors. The speed at the property may be lower than that listed above. You can check the estimated speed and confirm availability to a property prior to purchasing on the broadband provider's website. Providers may increase charges. The information is provided and maintained by Decision Technologies Limited. **This is indicative only and based on a 2-person household with multiple devices and simultaneous usage. Broadband performance is affected by multiple factors including number of occupants and devices, simultaneous usage, router range etc. For more information speak to your broadband provider.
Map data ©OpenStreetMap contributors.




