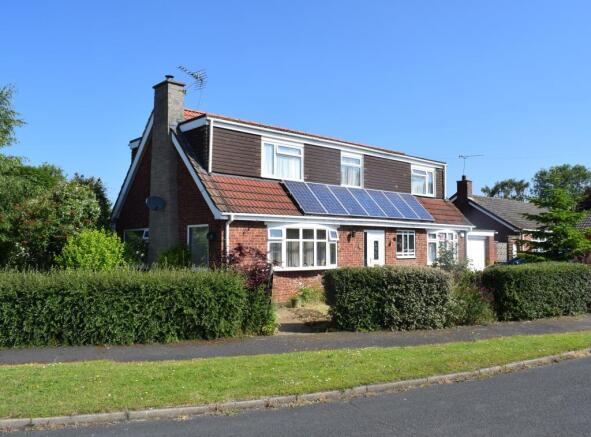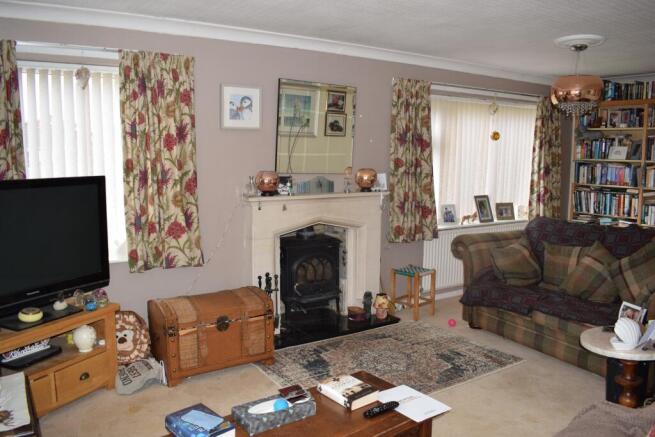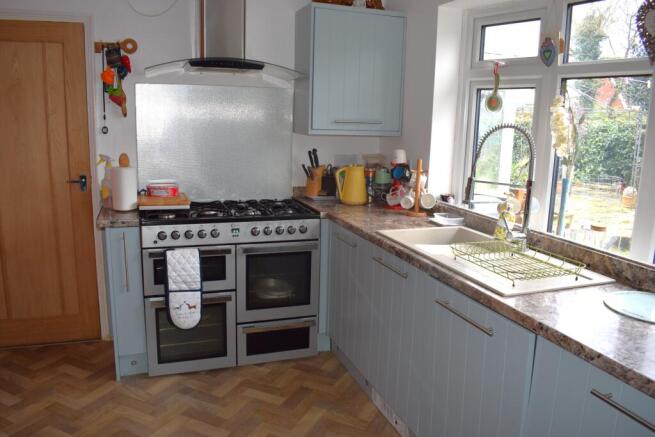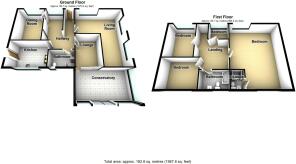
Willow Grove, Scawby, DN20

- PROPERTY TYPE
Detached
- BEDROOMS
4
- BATHROOMS
3
- SIZE
Ask agent
- TENUREDescribes how you own a property. There are different types of tenure - freehold, leasehold, and commonhold.Read more about tenure in our glossary page.
Freehold
Key features
- GENEROUS PLOT
- DUAL ASPECT LOUNGE
- 2 FURTHER RECEPTIONS
- CONSERVATORY
- 3 BATHROOMS
- UTILITY
- RECEPTION PARKING
- ESTABLISHED AREA
Description
Occupying a large garden plot this detached family home offers flexible and versatile accommodation within a sought after residential area. In addition to the dual aspect Lounge there are 2 further receptions rooms, 3 Bathrooms and a Conservatory. An excellent detached family home of generous proportions.
EPC rating: C. Tenure: Freehold,RECEPTION HALL
A Pvcu door and side screens opens to the Hall with 2 radiators and return stair to the first floor.
LOUNGE
4.6m x 5.35m (15'1" x 17'7")
A beautifully lit dual aspect room with 3 Pvcu double glazed windows and centred on the dressed stone fireplace with granite tiled hearth and inset cast iron multi fuel stove.The room also includes 2 radiators, 2 ceiling roses and a TV aerail point.
SNUG
2.6m x 3.59m (8'6" x 11'9")
A versatile multi use room with radiator, coving, TV aerial point and twin doors to
CONSERVATORY
2.92m x 5.93m (9'7" x 19'5")
Comprising of full height Pvcu double glazed panels beneath a hip and pitched glazed roof with doors to the rear garden.
SHOWER ROOM
Appointed with a suite in white to include a close coupled wc, vanity wash hand basin, quadrant shower enclosure, vertical radiator, spot lighting, extractor fan and coving.
DINING ROOM
3.82m x 3.03m (12'6" x 9'11")
Ideal for family celebrations with a herring bone design oak floor, Pvcu double glazed bow window, radiator, coving and ceiling rose.
KITCHEN
2.72m x 3.82m (8'11" x 12'6")
Appointed with a good range of duck egg blue fronted high and low units with light granite style tops to include a vinyl sink unit with flexible mixer tap, integrated dishwasher, small breakfast bar, radiator, Pvcu double glazed bow window to the front, coving, and a 7 burner gas range with steel splash back and extractor over.
UTILITY
2.66m x 2.46m (8'9" x 8'1")
A most practical space with a further range of high and low units with single stainless steel sink unit, space and plumbing for an automatic washing machine, tumble dryer space, quarry tiled floor, spot lights, extractor fan, Pvcu double glazed window and rear door.
FIRST FLOOR
Landing with walk-in airing cupboard and radiator.
BEDROOM 1
4.69m x 4.78m (15'5" x 15'8")
A dual aspect double room with Pvcu double glazed windows to the front and rear, radiator, TV aerial pint, coving and a range of fitted furniture forming a bedhead recess with additional bank of drawers. The room also includes a SHOWER ROOM with suite in white to include a close coupled wc, vanity wash hand basin, full width panelled shower enclosure, chrome radiator and extractor fan.
BEDROOM 2
1.65m x 2.78m (5'5" x 9'1")
A further forward facing room with Pvcu double glazed window, coving and radiator.
BEDROOM 3
2.42m x 3.72m (7'11" x 12'2")
A double room with Pvcu double glazed window to the rear and radiator.
BEDROOM 4
2.33m x 3.15m (7'8" x 10'4")
The final double room with Pvcu double glazed window to the front, radiator, TV aerial point and coving.
BATHROOM
2.18m x 2.38m (7'2" x 7'10")
Appointed with a suite in white with beech style panels to include a vanity wash hand basin, wc with concealed cistern, bath with side fillers and electric shower over, tiled splash and shower areas, chrome radiator and Pvcu double glazed window.
OUTSIDE
The home enjoys a wide frontage to Willow Grove with a large side garden laid to lawn with shrub and flower borders. The garden extends to the rear where there are flagged patio areas and flower beds. There is a broad blocked paved reception area which leads to a large Store with up and over door. ( Former Garage.)
NOTE
The property benefits from solar panels which the Vendor informs us are owned solely by the Vendors.
TENURE
We have been informed by the Vendors that the property is Freehold. Please confirm this via your Legal Representatives prior to commitment to purchase.
COUNCIL TAX
We understand that the latest Council Tax banding indicates that the property is a BAND D. We advise prospective purchasers to confirm this banding via the relevant local authority prior to legal completion.
FLOOR PLANS
The floor plans included are for identification purposes only and, as representations, are not to scale. The prospective purchaser should confirm the the property suitability prior to offer.
ANTI MONEY LAUNDERING AND REFERRALS.
Intending purchasers will be asked to produce identification documentation at the offer stage and we would ask for your co-operation in order that there will be no delay in agreeing the sale. Newton Falllowell and our partners provide a range of services to buyers, although you are free to use an alternative provider. We can refer you on to Mortgage Advice Bureau for help with finance. We may receive a fee of £200, if you take out a mortgage through them. If you require a solicitor to handle your purchase we can refer you on to our in house solicitors. We may receive a fee of upto £200 if you use their services.
Brochures
Brochure- COUNCIL TAXA payment made to your local authority in order to pay for local services like schools, libraries, and refuse collection. The amount you pay depends on the value of the property.Read more about council Tax in our glossary page.
- Band: D
- PARKINGDetails of how and where vehicles can be parked, and any associated costs.Read more about parking in our glossary page.
- Off street,Private
- GARDENA property has access to an outdoor space, which could be private or shared.
- Private garden
- ACCESSIBILITYHow a property has been adapted to meet the needs of vulnerable or disabled individuals.Read more about accessibility in our glossary page.
- Ask agent
Willow Grove, Scawby, DN20
Add an important place to see how long it'd take to get there from our property listings.
__mins driving to your place
Your mortgage
Notes
Staying secure when looking for property
Ensure you're up to date with our latest advice on how to avoid fraud or scams when looking for property online.
Visit our security centre to find out moreDisclaimer - Property reference P1427. The information displayed about this property comprises a property advertisement. Rightmove.co.uk makes no warranty as to the accuracy or completeness of the advertisement or any linked or associated information, and Rightmove has no control over the content. This property advertisement does not constitute property particulars. The information is provided and maintained by Newton Fallowell, Brigg. Please contact the selling agent or developer directly to obtain any information which may be available under the terms of The Energy Performance of Buildings (Certificates and Inspections) (England and Wales) Regulations 2007 or the Home Report if in relation to a residential property in Scotland.
*This is the average speed from the provider with the fastest broadband package available at this postcode. The average speed displayed is based on the download speeds of at least 50% of customers at peak time (8pm to 10pm). Fibre/cable services at the postcode are subject to availability and may differ between properties within a postcode. Speeds can be affected by a range of technical and environmental factors. The speed at the property may be lower than that listed above. You can check the estimated speed and confirm availability to a property prior to purchasing on the broadband provider's website. Providers may increase charges. The information is provided and maintained by Decision Technologies Limited. **This is indicative only and based on a 2-person household with multiple devices and simultaneous usage. Broadband performance is affected by multiple factors including number of occupants and devices, simultaneous usage, router range etc. For more information speak to your broadband provider.
Map data ©OpenStreetMap contributors.





