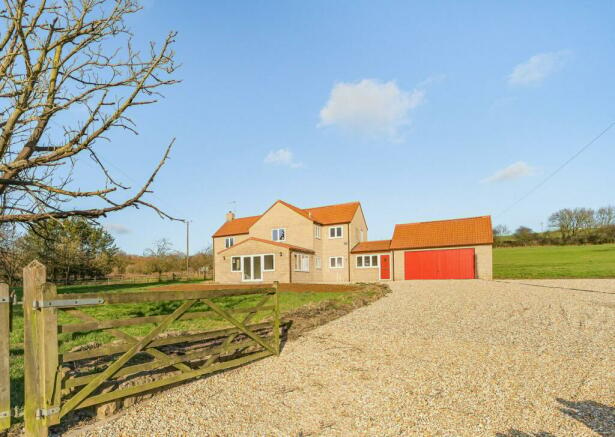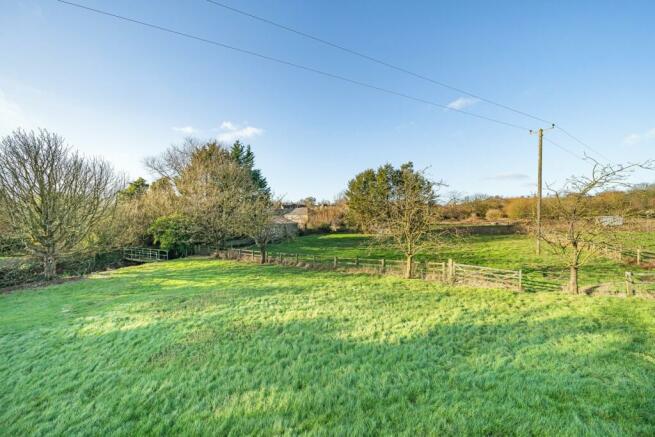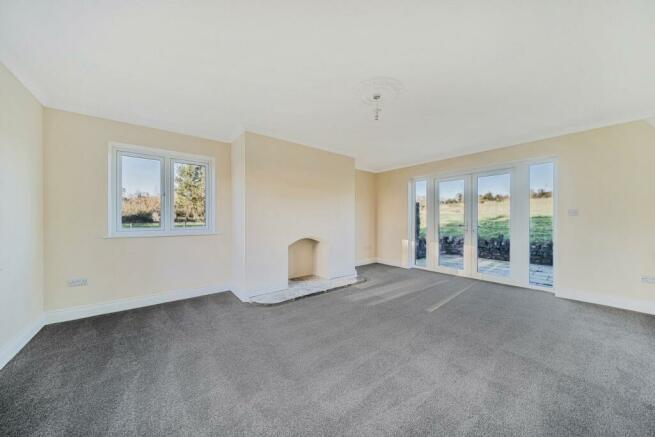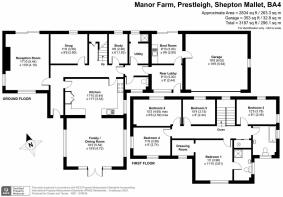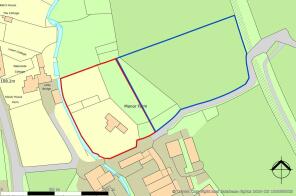Prestleigh, Evercreech, BA4

- PROPERTY TYPE
Detached
- BEDROOMS
5
- BATHROOMS
2
- SIZE
Ask agent
- TENUREDescribes how you own a property. There are different types of tenure - freehold, leasehold, and commonhold.Read more about tenure in our glossary page.
Freehold
Key features
- Detached former farmhouse
- Five bedrooms
- Open plan kitchen and family room
- Attached double garage and driveway parking
- Recently updated and decorated throughout
- Brand new kitchen and bathrooms
- Further 1.8 acres available
- Consent for 3 stables, tack room and haystore
Description
A former farmhouse that has been tastefully and extensively improved throughout and is now presented in excellent order and offers a wonderfully light and spacious family home in a rural, yet convenient setting. Set in gardens and grounds of approximately 1.25 acres with a further paddock of just over 1.8 acres, with consent for stables, available by separate negotiation.
The House
The house is approached over a gravelled driveway and is set in a slightly elevated position with a sunny southerly aspect. The house has undergone a scheme of improvement including replacement UPVc double glazed windows and doors throughout, a lovely fitted kitchen, new family bathroom, ensuite and cloakroom, new oil fired central heating boiler, new flooring and oak doors. Each room is presented very neutrally which gives a purchaser an opportunity to put their own stamp and design on the home.
The front door opens into the entrance hall for a formal welcome with the side door opening into the rear lobby, a very practical space for a rural home and ideal for muddy wellies and dogs. The sitting room has a triple aspect with patio doors opening onto the rear terrace and a feature fireplace. On the other side of the hallway is the kitchen and family room. The kitchen has been refitted with sage green shaker kitchen units and a wooden worktop – in keeping with the style of house. The kitchen benefits from a range of Bosch integral appliances including double oven and separate ceramic hob with an extractor over, fridge freezer and dishwasher. The kitchen opens into a super family/dining room with light streaming in from the triple aspect and patio doors opening directly onto the terrace to the front, making the most of the outlook down to the small stream at the front and creating a super alfresco dining space. There are two further reception rooms on the ground floor that could be used as formal dining space, study or second sitting room to suit the family needs. There is a utility room with a downstairs shower room and separate cloakroom. A second utility room sits beyond the rear lobby and this could make an ideal tack room for those looking to make use of the consent for the stables and the additional land.
On the first floor there are five good sized bedrooms with the master bedroom having an ensuite shower room and dressing room. The family bathroom is well fitted with a new white bathroom suite and separate shower cubicle. On the landing there is also a large laundry cupboard which could house the laundry appliances and also have space for airing.
Attached to the side of the house is a large double garage with a new up and over door to the front and internal pedestrian door into the boot room.
Outside
To the front and side of the house is a large gravelled parking and turning area, with space for several vehicles, horse box or lorry.
The house sits fairly centrally within its plot with garden to each side.
As with the interior of the house, the gardens are a blank canvas and provide the opportunity to create a wonderful backdrop to the house. Currently the garden is almost entirely grass with a couple of planted borders. A small paddock sits to the side of the house and is enclosed with wooden post and rail fencing.
Further land
Approximately 1.8 acres as edged blue on the site plan
Guide price £100,000
Lying to the rear of the property is a paddock of approximately 1.8 acres which is available by separate negotiation.
Planning consent was granted in May 2023 for the erection of a block of timber stables which will sit in an enclosed hard standing yard area just to the rear of the house. The proposed stables will comprise three stables with a tack/feed room and a separate hay and bedding store in an L-Shaped design. The plans are available on request or to download from the Somerset Council website – planning reference 2023/0424/FUL.
The addition of this extra land and proposed stable block will make Manor Farmhouse into a lovely equestrian home.
Agents note
The former farmyard to the side of Manor Farmhouse is no longer run as an agricultural holding. The owner’s intention is to develop the site for residential use. Further details will be available on request from the agents.
Manor Farmhouse is located in the small Somerset village of Prestleigh, just outside the market town of Shepton Mallet and close to the village of Evercreech. Shepton Mallet provides an excellent range of facilities and amenities, including supermarkets, schools, theatre, sports and leisure facilities.The nearby town of Castle Cary offers a mainline rail station and access to the A303 is straight forward.
Local Council
Somerset Council. Council Tax Band G
Services
Mains water and electricity are both connected to the house. Oil fired central heating.
Private drainage system
Viewings
All viewings are to by appointment and accompanied by Cooper and Tanner on
Directions
From Shepton Mallet take the A371 towards Evercreech and Castle Cary. Continue down Prestleigh Hill and the entrance to Manor Farmhouse will be found on the left hand side, just opposite the entrance to the Mendip School.
Website tags: farm-property, land-property
Brochures
Brochure 1Council TaxA payment made to your local authority in order to pay for local services like schools, libraries, and refuse collection. The amount you pay depends on the value of the property.Read more about council tax in our glossary page.
Band: G
Prestleigh, Evercreech, BA4
NEAREST STATIONS
Distances are straight line measurements from the centre of the postcode- Castle Cary Station4.2 miles
- Bruton Station4.7 miles
About the agent
For over 100 years Cooper and Tanner have been well recognised in the West Country as the landed property professionals and auctioneers. We operate eleven offices in Somerset and Wiltshire, providing professional estate agency and surveying services to the residential, agricultural and commercial property sectors. We sell property by private treaty and by auction, we also run successful sale rooms where we specialise in antiques and vintage items. Our outside sales deal with tools, equipment
Industry affiliations



Notes
Staying secure when looking for property
Ensure you're up to date with our latest advice on how to avoid fraud or scams when looking for property online.
Visit our security centre to find out moreDisclaimer - Property reference 26251917. The information displayed about this property comprises a property advertisement. Rightmove.co.uk makes no warranty as to the accuracy or completeness of the advertisement or any linked or associated information, and Rightmove has no control over the content. This property advertisement does not constitute property particulars. The information is provided and maintained by Cooper & Tanner, Frome. Please contact the selling agent or developer directly to obtain any information which may be available under the terms of The Energy Performance of Buildings (Certificates and Inspections) (England and Wales) Regulations 2007 or the Home Report if in relation to a residential property in Scotland.
*This is the average speed from the provider with the fastest broadband package available at this postcode. The average speed displayed is based on the download speeds of at least 50% of customers at peak time (8pm to 10pm). Fibre/cable services at the postcode are subject to availability and may differ between properties within a postcode. Speeds can be affected by a range of technical and environmental factors. The speed at the property may be lower than that listed above. You can check the estimated speed and confirm availability to a property prior to purchasing on the broadband provider's website. Providers may increase charges. The information is provided and maintained by Decision Technologies Limited.
**This is indicative only and based on a 2-person household with multiple devices and simultaneous usage. Broadband performance is affected by multiple factors including number of occupants and devices, simultaneous usage, router range etc. For more information speak to your broadband provider.
Map data ©OpenStreetMap contributors.
