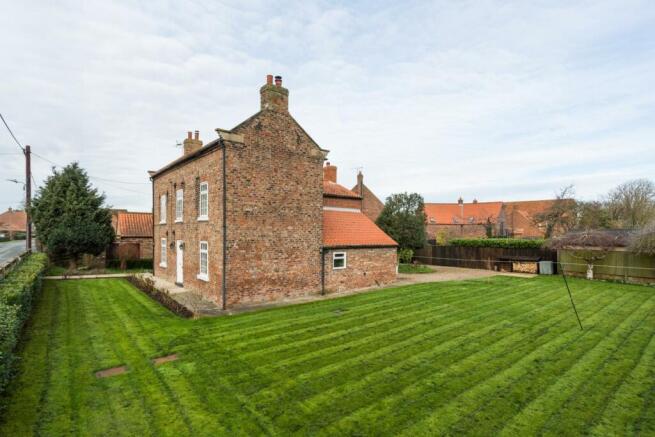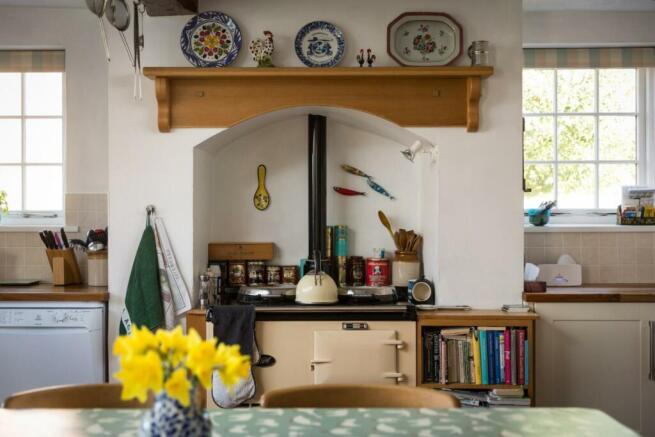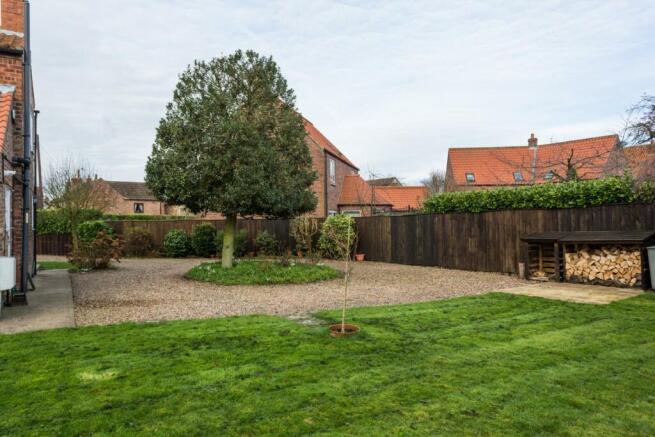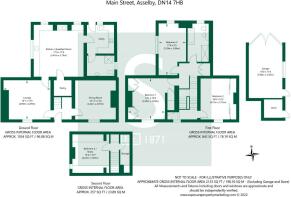
Main Street, Asselby, Goole

- PROPERTY TYPE
Detached
- BEDROOMS
4
- BATHROOMS
1
- SIZE
Ask agent
- TENUREDescribes how you own a property. There are different types of tenure - freehold, leasehold, and commonhold.Read more about tenure in our glossary page.
Freehold
Key features
- Charming Family Home
- 19th Century Grade II Listed
- 2 Reception Rooms
- Large Family Style Kitchen
- Utility Room & Boot Room/Shower/wc
- 3 Bedrooms to First Floor
- 4th Bedroom to Second Floor
- No Upward Chain
- Grounds of Just Over 1/4 Acre
- Detached Garage
Description
A substantial and charming detached family residence of significantly appeal, enjoying accommodation over three floors extending to 2,100 square feet within grounds of 0.26 acres.
Linton House is a double fronted 19th Century Grade II listed property which over the years has been considerably extended and sympathetically enhanced providing a wealth of character with original features. In summary, the works include a farmhouse style kitchen, new house bathroom, loft conversion into a fourth bedroom or home office, single detached garage built in 2009 and new central heating boiler. Furthermore, in 2022 permitted planning consent was granted for a single storey extension to create a master en suite and walk in dressing room.
This classic family residence offers extensive and flexible accommodation, with up to four bedrooms, two reception rooms, a large family kitchen in addition to a utility utility and boot room with shower and w.c. The majority of rooms are of near perfect proportions, many with just the right balance of period features and modern fittings
The present owners have significantly enhanced the property in recent years, refurbishing the majority of rooms whilst retaining the period features which set the building apart. This is a good sized property perfectly suited to a growing family, with a room for every occasion, all with unique characteristics.
A beautiful and quirky staircase splits into two directions onto two separate landings providing access to the first floor accommodation. To the front of the property is the master bedroom having a range of full width built in wardrobes providing excellent storage space. The second bedroom is equally as impressive, having two built in storage cupboards and understairs storage beneath the secondary staircase to the converted fourth bedroom.
Located to the rear of the property is a generous third bedroom having a dual aspect view via two double glazed windows. There is a modern house bathroom enjoying a large walk in shower with surrounding tiling, panelled bath, vanity hand wash basin with further storage and a low flush w.c.
To complete the first floor accommodation, there is a good sized airing cupboard which also houses the hot water cylinder.
A staircase leads up to the second floor accommodation where there is a fourth double bedroom with a double glazed window to the side elevation. This room also lends itself to become a home office depending on the requirements of the individual. Adjacent is a storage area and further scope and potential to convert the remaining part of the loft. Currently the present owners use this space for additional storage.
Externally the property lies within grounds of just over a quarter of an acre, sitting centrally within the plot. A gravelled driveway leads to a turning circle and provides off street parking for numerous motor vehicles. The majority of the garden is adjacent to the property and is predominantly laid to lawn being enclosed by fenced and tree lined boundaries. The garden enjoys a range of established shrubs, fruit and specimen trees.
The detached single garage has power and lighting connections with a boarded loft for additional storage, timber framed front door with an attached workshop adjoining the rear elevation. Behind the garage is a greenhouse and double gates for vehicular access.
Details and plans of the planning consent for the first floor extension are available from our Stephensons Selby office or electronically via the East Riding Council Open Access portal site by Decision No: 19/00607/PLF.
Asselby enjoys a quiet, rural setting with a local pub in the village and is situated approximately 2 miles West of Howden town centre which has a vibrant selection of independent and supermarket shops, restaurants and café-deli’s. The popular Howden primary and secondary schools are close by with further well renowned schools locally, including Read Private School and Selby High School. The market town of Howden is a popular destination with commuters, given its proximity to the motorway network and railway station with regular direct trains to various destinations including York and London.
Locally, the walks along the river are particularly scenic and contain some of the county’s most dramatic scenery. The area is renowned for walking and riding and offers some the region’s finest country pursuits. It is not very often that properties of this size and nature with associated land come to the market. As the acting agents, we strongly advise an early inspection at the earliest opportunity.
Services/Utilities: Electricity, Water and Sewerage are understood to be connected
Tenure - Freehold
Council Tax - Band E - East Riding Council
Broadband Coverage - Up to 1600* Mbps download speed
Current Planning Permissions - Details and plans of the planning consent for the first floor extension are available from our Stephensons Selby office or electronically via the East Riding Council Open Access portal site by Decision No: 19/00607/PLF
*Download speeds vary by broadband providers so please check with them before purchasing.
Although these particulars are thought to be materially correct their accuracy cannot be guaranteed and they do not form part of any contract.
Brochures
Main Street, Asselby, GooleBrochure- COUNCIL TAXA payment made to your local authority in order to pay for local services like schools, libraries, and refuse collection. The amount you pay depends on the value of the property.Read more about council Tax in our glossary page.
- Ask agent
- PARKINGDetails of how and where vehicles can be parked, and any associated costs.Read more about parking in our glossary page.
- Yes
- GARDENA property has access to an outdoor space, which could be private or shared.
- Yes
- ACCESSIBILITYHow a property has been adapted to meet the needs of vulnerable or disabled individuals.Read more about accessibility in our glossary page.
- Ask agent
Main Street, Asselby, Goole
Add an important place to see how long it'd take to get there from our property listings.
__mins driving to your place
Get an instant, personalised result:
- Show sellers you’re serious
- Secure viewings faster with agents
- No impact on your credit score
Your mortgage
Notes
Staying secure when looking for property
Ensure you're up to date with our latest advice on how to avoid fraud or scams when looking for property online.
Visit our security centre to find out moreDisclaimer - Property reference 31308636. The information displayed about this property comprises a property advertisement. Rightmove.co.uk makes no warranty as to the accuracy or completeness of the advertisement or any linked or associated information, and Rightmove has no control over the content. This property advertisement does not constitute property particulars. The information is provided and maintained by Stephensons, Selby. Please contact the selling agent or developer directly to obtain any information which may be available under the terms of The Energy Performance of Buildings (Certificates and Inspections) (England and Wales) Regulations 2007 or the Home Report if in relation to a residential property in Scotland.
*This is the average speed from the provider with the fastest broadband package available at this postcode. The average speed displayed is based on the download speeds of at least 50% of customers at peak time (8pm to 10pm). Fibre/cable services at the postcode are subject to availability and may differ between properties within a postcode. Speeds can be affected by a range of technical and environmental factors. The speed at the property may be lower than that listed above. You can check the estimated speed and confirm availability to a property prior to purchasing on the broadband provider's website. Providers may increase charges. The information is provided and maintained by Decision Technologies Limited. **This is indicative only and based on a 2-person household with multiple devices and simultaneous usage. Broadband performance is affected by multiple factors including number of occupants and devices, simultaneous usage, router range etc. For more information speak to your broadband provider.
Map data ©OpenStreetMap contributors.






