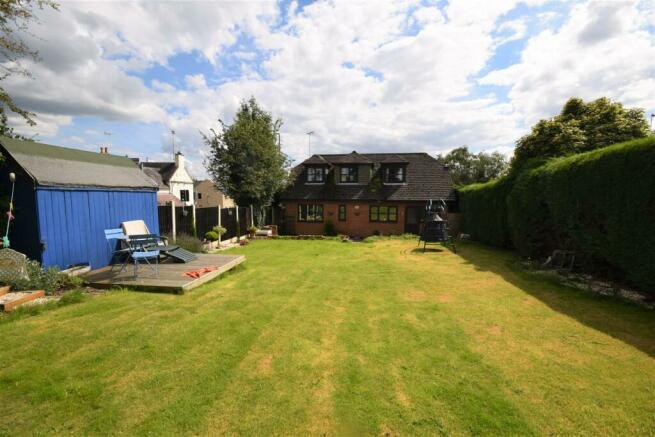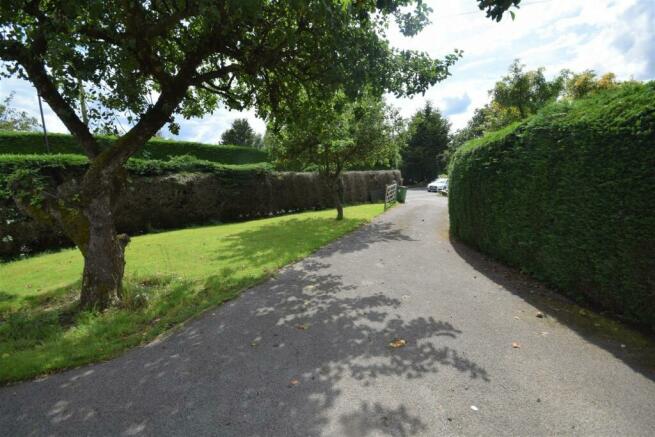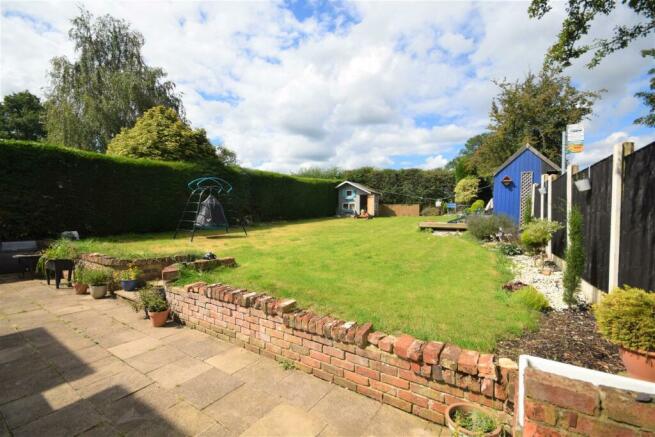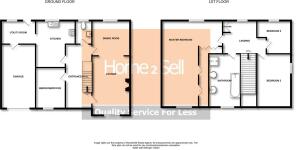Ashbourne Road, Cowers Lane, Belper

- PROPERTY TYPE
House
- BEDROOMS
3
- BATHROOMS
1
- SIZE
Ask agent
- TENUREDescribes how you own a property. There are different types of tenure - freehold, leasehold, and commonhold.Read more about tenure in our glossary page.
Freehold
Key features
- Sought After Location
- Detached Chalet Style House
- Long Drive with generous parking
- Three /Four Bedrooms
- Luxury Bathroom
- PVCu Double Glazing
- Beautiful Family Home
- Separate Utility and Guest Cloakroom WC
- Gardens to front and Rear
- Rural Property
Description
DRAFT DETAILS SUBJECT TO CHANGE AND VENDOR APPROVAL.
Entrance Hall - The property is entered via a PVCu sealed unit double glazed entrance door with matching opaque side panel. Having wood grain effect flooring, useful under stairs storage, central heating radiator, dado rail, recessed ceiling lighting and stairs off to the first floor landing.
Guest Cloakroom Wc - Having a two piece suite comprising of a close couple WC and a wall mounted hand wash basin with complimentary splashback tiling. PVCu double glazed opaque window to the rear elevation, wood grain effect flooring and a central heating radiator.
Lounge - 3.40m x 4.75m (11'1" x 15'7" ) - Having an inset gas coal effect living flame fire with hand painted brick surround and wooden mantle, double glazed sliding patio doors to the front elevation, central heating radiator, television point, coving to ceiling and light.
Dining Room - 3.29m x 3.07m (10'9" x 10'0" ) - Having dual access from the hall and lounge, central heating radiator, PVCu double glazed window to the rear elevation, coving to the ceiling and light.
Kitchen - 2.23m extending 3.38m x 3.47m reducing 1.95m (7'3 - Having a fitted kitchen comprising of a range of base wall and matching drawer units with roll top work surfaces over incorporating a one and a half sink drainer unit with a Swan neck mixer tap and complimentary splashback tiling. Integrated electric oven with 4 ring gas hob and extractor over. Central heating radiator, PVCu double glazed window to the rear garden aspect, vinyl tile effect flooring, breakfast bar, ceiling light and space for a fridge.
Utility Room - 2.45m x 1.49m (8'0" x 4'10" ) - Having wall and matching base units with roll top work surfaces over incorporating a stainless steel sink drainer unit with complimentary tiled splashbacks, vinyl tile effect flooring, space and plumbing for an automatic washing machine, wooden double glazed window to the rear garden aspect and a wooden door to the rear garden access. Glow worm boiler and courtesy internal door to the garage.
Bedroom Four/Home Office/Playroom - This versatile room has a PVCu double glazed window to the front elevation, central heating radiator, coving to ceiling and light.
To The First Floor Landing - Having a PVCu double glazed window to the rear elevation enjoying a fine aspect and view, airing cupboard housing the domestic hot water tank and ceiling light.
Master Bedroom - 4.85m reducing 2.84m x 5.34m reducing 2.12m max (1 - This generously proportioned room has dual aspect PVCu double glazed windows to the front and rear elevations, two central heating radiators, television point and a range of fitted wardrobes with mirrored fronts providing useful storage and hanging space. Eaves storage and two ceiling lights.
Bedroom Two - 3.07m x 3.01m (10'0" x 9'10" ) - Having a PVCu double glazed window to the side elevation, central heating radiator, wall light and ceiling light. Access to the loft void.
Bedroom Three - 2.25m reducing 1.20m x 2.14m extending 3.10m max - Having a PVCu double glazed window to the rear elevation, central heating radiator and recessed ceiling lighting.
Luxury Family Bathroom - This generously proportioned luxury bathroom has a four piece suite comprising of a close couple WC, wall mounted hand wash basin, bath with panelled sides and centrally mounted chrome mixer tap. A tiled large shower enclosure with thermostatically controlled shower. Complimentary part tiling to walls, Edwardian style wall mounted heated towel rail and ceramic tiled flooring. PVCu double glazed opaque window to the front elevation, recessed ceiling lighting and extractor fan.
Garage - 5.40m max x 2.49m max (17'8" max x 8'2" max ) - Having power and light. Space for freezer and tumble dryer.
Outside - The property is set back from the road behind a tarmacadam driveway which provides parking for approximately four to five vehicles and this gives access to the integral garage. Having a conifer screening providing a high level of privacy and hedged boundaries with a front garden that is laid mainly to lawn with trees and established borders with a block paved entertaining terrace that is located directly outside the lounge and can be access via the sliding patio doors.
A special feature of the sale is the delightful rear garden which enjoys a most pleasant aspect with a patio terrace immediately to the rear giving way to a generous manicured lawn with decking sun terrace and low maintenance well stocked borders.
Area - Cowers Lane is situated approximately 6 miles from Ashbourne which is known as the gateway to Dovedale and the famous Peak District National Park and the old market town provides an excellent range of period architecture, shops, schools and leisure activities. Further recreational facilities include Carsington Water with its trout fishing and sailing. The village of Turnditch combined with Cowers Lane provide a selection of village inns and a local garage. The town of Wirksworth is approximately 5 miles to the north and the City of Derby is only 8 miles away which provides onward travel to the major trunk roads and other midland and northern centres including East Midland International Airport.
Directional Note - The approach from Derby is via the A6 Duffield Road proceeding through Darley Abbey and Allestree into open countryside. Turn left on the edge of Duffield into the B5023 Wirksworth Road and eventually at the crossroads at Cowers Lane turn left opposite The Railway public house into Ashbourne Road. Continue and 122 Ashbourne Road is easily identified by our distinctive Home2sell for sale sign on the right hand side.
Brochures
Ashbourne Road, Cowers Lane, BelperBrochureCouncil TaxA payment made to your local authority in order to pay for local services like schools, libraries, and refuse collection. The amount you pay depends on the value of the property.Read more about council tax in our glossary page.
Ask agent
Ashbourne Road, Cowers Lane, Belper
NEAREST STATIONS
Distances are straight line measurements from the centre of the postcode- Belper Station2.6 miles
- Duffield Station3.3 miles
- Ambergate Station3.9 miles
About the agent
Moving home is a busy and exciting time and here at Home2Sell we are an independently owned and run estate agency that is here to make sure the experience goes smoothly by giving you all the help you need under one roof.
When you instruct Home2Sell to sell your property, you are benefiting from our network of inter-connected offices that use the very latest technology to showcase your property to as many buyers as possible. All our Home2Sell branches have locally based staff with excel
Industry affiliations



Notes
Staying secure when looking for property
Ensure you're up to date with our latest advice on how to avoid fraud or scams when looking for property online.
Visit our security centre to find out moreDisclaimer - Property reference 32550313. The information displayed about this property comprises a property advertisement. Rightmove.co.uk makes no warranty as to the accuracy or completeness of the advertisement or any linked or associated information, and Rightmove has no control over the content. This property advertisement does not constitute property particulars. The information is provided and maintained by Home2Sell, Belper. Please contact the selling agent or developer directly to obtain any information which may be available under the terms of The Energy Performance of Buildings (Certificates and Inspections) (England and Wales) Regulations 2007 or the Home Report if in relation to a residential property in Scotland.
*This is the average speed from the provider with the fastest broadband package available at this postcode. The average speed displayed is based on the download speeds of at least 50% of customers at peak time (8pm to 10pm). Fibre/cable services at the postcode are subject to availability and may differ between properties within a postcode. Speeds can be affected by a range of technical and environmental factors. The speed at the property may be lower than that listed above. You can check the estimated speed and confirm availability to a property prior to purchasing on the broadband provider's website. Providers may increase charges. The information is provided and maintained by Decision Technologies Limited.
**This is indicative only and based on a 2-person household with multiple devices and simultaneous usage. Broadband performance is affected by multiple factors including number of occupants and devices, simultaneous usage, router range etc. For more information speak to your broadband provider.
Map data ©OpenStreetMap contributors.




