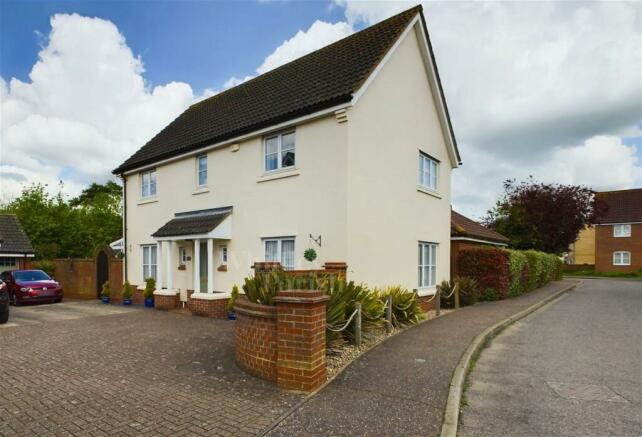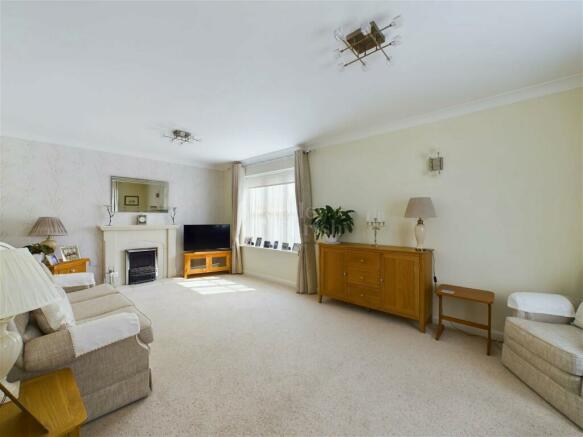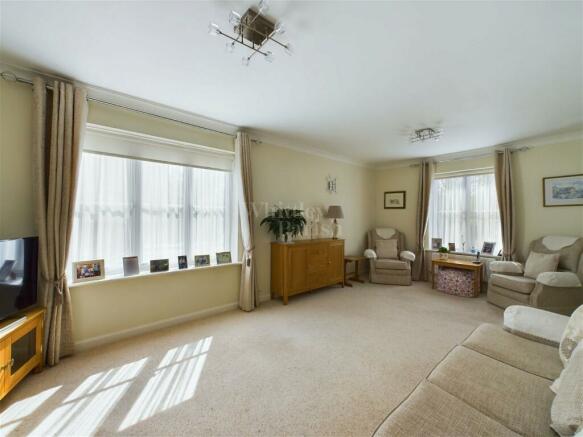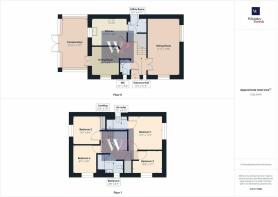Jermyn Way, Tharston, Norwich, NR15 2ZA
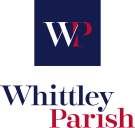
- PROPERTY TYPE
Detached
- BEDROOMS
4
- BATHROOMS
2
- SIZE
1,293 sq ft
120 sq m
- TENUREDescribes how you own a property. There are different types of tenure - freehold, leasehold, and commonhold.Read more about tenure in our glossary page.
Freehold
Key features
- No onward chain
- Conservatory
- New kitchen in 2022
- 4 x double bedrooms
- Driveway parking and garage
- Walking distance to local schools
- Heating - oil
- Drainage - mains
- EPC Rating E
- Council Tax Band - E
Description
Whittley Parish are delighted to offer to the market this lovingly maintained four bedroom detached family home which is presented in a most immaculate condition throughout. Located to the east of Long Stratton, the property is found within a niche development of similar attractive houses and in walking distance of local schooling and amenities. Further enjoying being within a stones' throw of the beautiful Norfolk countryside with many rural countryside walks to hand. The thriving and well established village of Long Stratton is found midway between Diss and Norwich, (Diss being 13 miles to the south and with the benefit of a mainline railway station with regular/direct services to London, Liverpool Street). Norwich is respectively 12 miles to the north being within commuter distance. Long Stratton offers an extensive range of day to day amenities and facilities, having good schooling, supermarket, Doctors surgery, convenience store, etc. The accommodation comprises of entrance hall, large duel aspect sitting room, dining room and conservatory, re-fitted kitchen/diner with a seperate utility room and cloakroom to the ground floor and to the first floor there four double bedrooms (with en-suite shower room to the main bedroom) and family bathroom. The property further benefits from uPVC double glazing, oil fired central heating via radiators, and recent upgrades in various rooms. Externally the property is approached via a brick weave driveway leading to a detached garage with up and over door, power and light. The rear garden is fully enclosed garden and benefits from being extremely private and not overlooked. The garden has been carefully landscaped to provide a patio entertaining area and a lawn area with mature and well stocked flower beds. There is also a timber storage shed included in the sale.
ENTRANCE HALL A lovely welcoming space with stairs leading to the first floor and ample space for hanging coats and shoe storage.
SITTING ROOM Lovely bright and sunny double aspect room with feature fireplace.
KITCHEN/BREAKFAST ROOM Replaced in 2022 the attractive fitted kitchen comprises of an extensive range of gloss white wall and base units with work surfaces over, stainless steel one and a half bowl sink unit with mixer tap, built-in eye level double oven, ceramic hob with extractor fan over, space for integral dishwasher and space for table and chairs.
UTILITY ROOM With space and plumbing for washing machine, gloss white cupboards, wall mounted oil fired boiler and door to rear garden.
DINING ROOM Found to the front of the property an being a generous room with ample space for a family table and chairs, double French doors give access to the:-
CONSERVATORY Of brick base construction with UPVC windows and double doors and polycarbonate roof this substantial conservatory provides an excellent link from the property to the garden.
CLOAKROOM Two piece suite comprising of WC and wash hand basin.
STAIRS LEADING TO THE FIRST FLOOR
BEDROOM ONE A spacious principal bedroom with built-in wardrobes and en-suite facilities.
ENSUITE Recently replaced three piece suite with over-sized shower cubicle, back to the wall toilet with concealed cistern and hand wash basin set upon vanity unit, heated towel rail.
BEDROOM TWO Another excellent double bedroom overlooking the garden and again with built-in wardrobes.
BEDROOM THREE Found to the front of the property and being another good sized double bedroom.
BEDROOM FOUR Again found to the front of the property with views toward the lane.
BATHROOM Three piece suite in white comprising of panel bath, pedestal hand wash basin and WC.
Brochures
Brochure 1Brochure 2Council TaxA payment made to your local authority in order to pay for local services like schools, libraries, and refuse collection. The amount you pay depends on the value of the property.Read more about council tax in our glossary page.
Band: E
Jermyn Way, Tharston, Norwich, NR15 2ZA
NEAREST STATIONS
Distances are straight line measurements from the centre of the postcode- Wymondham Station6.8 miles
About the agent
Whittley Parish - Valuing people as well as their property.
Our exceptional team of dedicated, attentive staff genuinely care for buyers and sellers alike, treating everyone as they would wish to be treated themselves.
Established in 1994 our vision as a company has always been to be an estate agency that our staff are proud to work for and to show our understanding of never compromising a personal service, we are pleased to say that we still successfully trade on these val
Industry affiliations



Notes
Staying secure when looking for property
Ensure you're up to date with our latest advice on how to avoid fraud or scams when looking for property online.
Visit our security centre to find out moreDisclaimer - Property reference S742754. The information displayed about this property comprises a property advertisement. Rightmove.co.uk makes no warranty as to the accuracy or completeness of the advertisement or any linked or associated information, and Rightmove has no control over the content. This property advertisement does not constitute property particulars. The information is provided and maintained by Whittley Parish, Long Stratton. Please contact the selling agent or developer directly to obtain any information which may be available under the terms of The Energy Performance of Buildings (Certificates and Inspections) (England and Wales) Regulations 2007 or the Home Report if in relation to a residential property in Scotland.
*This is the average speed from the provider with the fastest broadband package available at this postcode. The average speed displayed is based on the download speeds of at least 50% of customers at peak time (8pm to 10pm). Fibre/cable services at the postcode are subject to availability and may differ between properties within a postcode. Speeds can be affected by a range of technical and environmental factors. The speed at the property may be lower than that listed above. You can check the estimated speed and confirm availability to a property prior to purchasing on the broadband provider's website. Providers may increase charges. The information is provided and maintained by Decision Technologies Limited.
**This is indicative only and based on a 2-person household with multiple devices and simultaneous usage. Broadband performance is affected by multiple factors including number of occupants and devices, simultaneous usage, router range etc. For more information speak to your broadband provider.
Map data ©OpenStreetMap contributors.
