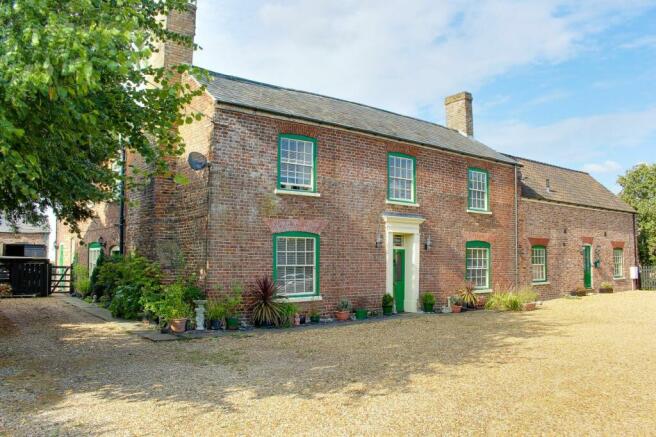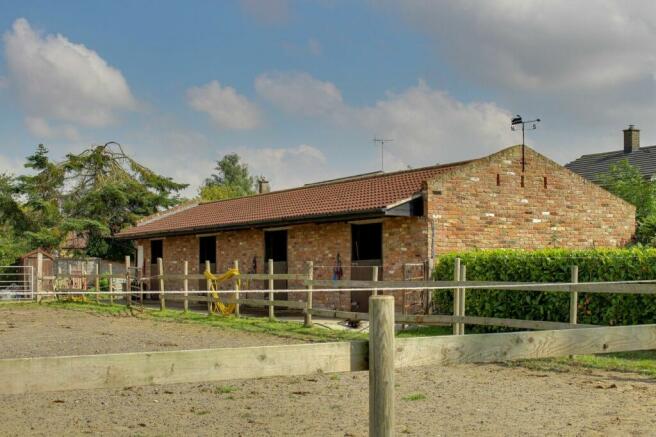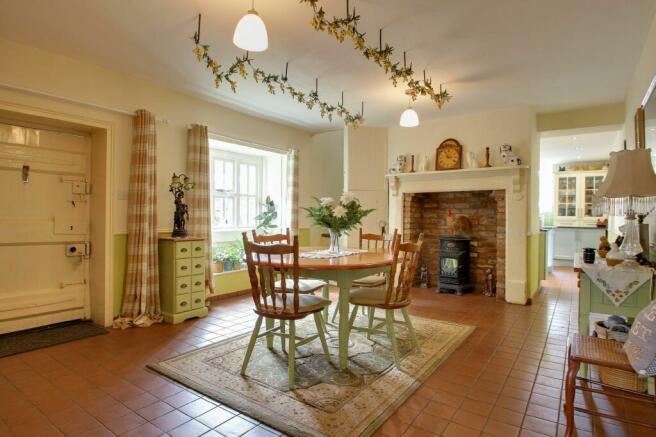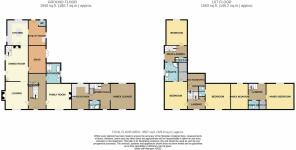Main Road, Parson Drove, PE13

- PROPERTY TYPE
Detached
- BEDROOMS
5
- BATHROOMS
5
- SIZE
3,507 sq ft
326 sq m
- TENUREDescribes how you own a property. There are different types of tenure - freehold, leasehold, and commonhold.Read more about tenure in our glossary page.
Freehold
Key features
- Popular Village Location
- Georgian Farmhouse
- Ideal For Multi Generation Living
- Two Bedroom Annex
- Grade II Listed
- Plot In Excess Of 2.25 Acres
- Four Reception Rooms In The Main House
- Manege
- Brick Built Stables
- Paddocks
Description
Guide Price £700,000 - £750,000
Nestled in the heart of a sought-after village, this exquisite 5-bedroom detached Georgian farmhouse presents a unique opportunity for those seeking a harmonious blend of historical charm and modern living. With a Grade II listing, this property is a sight to behold, offering a sense of grandeur and elegance that is sure to captivate discerning buyers.
Upon arrival, it is immediately clear that this home is something truly special. Set on a vast plot exceeding 2.25 acres, the property provides ample space for privacy and tranquillity, offering an ideal retreat from the hustle and bustle of every-day life. The well-maintained grounds enveloping the estate showcase a beautiful manège, brick-built stables, and picturesque paddocks, all contributing to the rural charm of this exceptional property.
Stepping inside the main residence, one is greeted by a wealth of character and sophistication. The property is thoughtfully designed to accommodate multi-generational living, with a separate two-bedroom annexe offering additional space and flexibility. The main house itself features four reception rooms, providing ample space for entertaining guests or simply relaxing in style. Each room boasts unique architectural details, from exposed beams to period fireplaces, enhancing the overall character of the property.
The estate's thoughtful layout and design extend beyond the interiors, with every aspect carefully considered to create a seamless blend of indoor and outdoor living spaces. Whether enjoying a quiet evening in the garden or exploring the surrounding paddocks, residents will find endless opportunities to connect with nature and relish the beauty of the countryside.
This property represents a rare opportunity to own a piece of history in a picturesque village setting. With its idyllic location, versatile living spaces, and expansive grounds, this Georgian farmhouse is sure to enchant those with a discerning eye for quality and style. Don't miss your chance to experience the timeless beauty and unmatched charm of this exceptional estate.
EPC Rating: G
HALL
Door to front, underfloor heating, feature tiled floor, stairs rising to the first floor, range of fitted cupboards.
LOUNGE
Dimensions: 15' 9" x 12' 11" (4.8m x 3.94m). sash window to front, underflooring heating, log burning stove inset to a brick fireplace, window seat, feature brick floor laid in a herringbone style.
FAMILY ROOM
Dimensions: 14' 7" x 14' 3" (4.44m x 4.34m). Sash window to front, underfloor heating, window seat, feature brick fireplace.
BATHROOM
Dimensions: 11' 5" x 8' 3" (3.48m x 2.51m). Sash window to side, underfloor heating, heated towel rail, WC, wash hand basin, bath, shower cubicle housing mains shower, tiled splashbacks, tiled floor
DINING ROOM
Dimensions: 20' 2" x 13' 0" (6.15m x 3.96m). Door to side, underfloor heating, tiled floor, feature brick fireplace, stairs rising to first floor rear landing, understairs storage cupboard, arch to kitchen, fitted corner cupboard.
SNUG
Dimensions: 15' 8" x 7' 11" (4.78m x 2.41m). Double doors to side, underfloor heating, tiled floor.
KITCHEN
Dimensions: 13' 8" x 12' 0" (4.17m x 3.66m). Window to rear, sash window to side, underfloor heating, range of wall mounted and fitted base units with composite worktops, range style oven, extractor over, one and a quarter ceramic sink, tiled splashbacks, integral dishwasher, integral fridge, integral freezer, centre island housing storage cupboard and breakfast bar.
UTILITY ROOM
Dimensions: 14' 5" x 8' 9" (4.39m x 2.67m). Door to rear, sash window to side, underfloor heating, tiled floor, plumbing for washing machine, space for a tumble dryer, boiler, Belfast sink with tiled splashbacks.
WC
Window to rear, WC, wash hand basin, tiled splashbacks, underfloor heating, tiled floor, extractor.
LANDING
Split level, sash window to front, radiator, storage cupboard, doors to bedrooms one, two and box room/office.
BEDROOM ONE
Dimensions: 15' 6" x 13' 0" (4.72m x 3.96m). Sash window to front, radiator, door to ensuite, door to walk in wardrobe, loft access.
ENSUITE
Dimensions: 10' 0" x 7' 9" (3.05m x 2.36m). Door to rear landing, window to side, radiator, heated towel rail, WC, wash hand basin, bath, shower cubicle housing mains shower, tiled splashbacks, extractor.
WALK IN WARDROBE
Dimensions: 10' 0" x 5' 2" (3.05m x 1.57m). Range of hanging space and shelving, radiator.
BEDROOM TWO
Dimensions: 14' 7" x 14' 3" (4.44m x 4.34m). Sash window to front, radiator, door to ensuite, loft access.
ENSUITE
Dimensions: 5' 10" x 3' 9" (1.78m x 1.14m). WC, wash hand basin, shower cubicle housing mains shower, fully tiled walls, extractor.
OFFICE/BOX ROOM
Dimensions: 9' 10" x 6' 10" (3m x 2.08m). Radiator.
REAR LANDING
Window to side, radiator, stairs lowering to dining room, door to bedroom one ensuite, door to shower room, door to bedroom three.
SHOWER ROOM
Dimensions: 6' 10" x 2' 7" (2.08m x 0.79m). WC, wash hand basin, shower cubicle housing mains shower, fully tiled walls, extractor.
BEDROOM THREE
Dimensions: 13' 10" x 13' 0" (4.22m x 3.96m). Window to rear, radiator, loft access.
ANNEX
A two bedroom, two storey self contained annex adjoined to the main house. The annex has underfloor heating, two bedrooms and its own rear garden.
ANNEX HALL
Dimensions: 14' 10" x 11' 10" (4.52m x 3.61m). Door to front, stable door to rear, underfloor heating, tiled floor, stairs rising tot he first floor, understairs storage cupboard housing plumbing for washing machine.
ANNEX LOUNGE
Dimensions: 14' 10" x 13' 10" (4.52m x 4.22m). Sash window to front, dome window to rear, underfloor heating, tiled floor.
ANNEX KITCHEN/DINER
Dimensions: 14' 10" x 9' 11" (4.52m x 3.02m). Sash window to front, dome window to rear, underfloor heating, tiled floor, range of wall mounted and fitted base units, space for a cooker, stainless steel sink, tiled splashbacks, plumbing for slimline dishwasher.
ANNEX SHOWER ROOM
Dimensions: 6' 0" x 5' 4" (1.83m x 1.63m). Heated towel rail, WC, wash hand basin, shower cubicle housing mains shower, tiled splashbacks, tiled floor, extractor.
ANNEX LANDING
Dimensions: 10' 4" x 9' 4" (3.15m x 2.84m). Window to rear, radiator, storage cupboard, doors to all rooms.
ANNEX BEDROOM ONE
Dimensions: 15' 7" x 14' 11" (4.75m x 4.55m). Window to rear, radiator.
ANNEX BEDROOM TWO
Dimensions: 14' 11" x 9' 10" (4.55m x 3m). Window to rear, radiator.
ANNEX WC
Dimensions: 6' 1" x 5' 2" (1.85m x 1.57m). Radiator, WC, wash hand basin, tiled splashbacks,
ANNEX REAR GARDEN
Laid to gravel, paved patio area, gate to house garden, boiler, timber built shed.
FRONT OF PROPERTY
Gravelled drive offers multiple off road parking, various established trees and shrubs, gate to rear courtyard area, wood store, bike shed.
COURTYARD AREA
Laid to gravel, paved patio area, outside tap, gate to rear garden, five bar gate to land, timber built shed, rockery, access to stables.
WORKSHOP
Dimensions: 16' 9" x 13' 6" (5.11m x 4.11m). Door to front, electric and light connected.
REAR GARDEN
Laid to lawn, two paved patio areas, various established trees and shrubs, outside tap, electric point, gate to annex garden, field views, timber built shed.
LAND
Split into paddocks, access to stable and manege, three timber built field shelters, static caravan (used for storage) outside tap, woodland area, various storage outbuildings/pony stables, orchard, hay store. The land/stables/manege can be accessed via separate gated drive of Main Road.
STABLE BLOCK
Brick built stable block with electric and light connected, five bar gate to land, five bar gate to manege.
STABLE ONE
Dimensions: 17' 6" x 14' 0" (5.33m x 4.27m). Stable door to front.
STABLE TWO
Dimensions: 17' 6" x 14' 2" (5.33m x 4.32m). Stable door to front.
STABLE THREE
Dimensions: 17' 6" x 14' 3" (5.33m x 4.34m). Stable door to front.
STABLE FOUR
Dimensions: 17' 6" x 14' 0" (5.33m x 4.27m). Stable door to front.
AGENT NOTE
The land at the rear, stables and manege can be be accessed via additional gated drive of Main Road. The drive is wide enough to allow access for a horse box/large vehicle etc. Please be advised there is an overage clause on the paddock land(not the property) which entitles the previous vendor to 50% of the net development value of any property built on the land within a period of 25 years from the date the clause was added. Please note there is only 13 years left to run on this term. For further clarification or a copy of this clause from the title register, please contact Hockeys.
SERVICES & INFO
This home is connected to a septic tank and oil fired central heating. The property is grade II listed and has a mixture of single glazed and double glazed windows with some being sash. Council tax band E.
LOCATION
Parson Drove is a fen village in Cambridgeshire, it i situated within 7.1 miles of the Cambridgeshire town of Wisbech and 8.7 miles of the Cambridgeshire town of March.
VILLAGE INFORMATION
Amenities include a primary school, post office, doctor surgery, convenience store and pubs, Wisbech and March town centres have a larger selection of amenities, schools and supermarkets.
FACILITIES
There is a bus service through the village, the nearest train station is in the town of March within 8.6 miles
- COUNCIL TAXA payment made to your local authority in order to pay for local services like schools, libraries, and refuse collection. The amount you pay depends on the value of the property.Read more about council Tax in our glossary page.
- Band: E
- PARKINGDetails of how and where vehicles can be parked, and any associated costs.Read more about parking in our glossary page.
- Yes
- GARDENA property has access to an outdoor space, which could be private or shared.
- Yes
- ACCESSIBILITYHow a property has been adapted to meet the needs of vulnerable or disabled individuals.Read more about accessibility in our glossary page.
- Ask agent
Energy performance certificate - ask agent
Main Road, Parson Drove, PE13
Add your favourite places to see how long it takes you to get there.
__mins driving to your place
Your mortgage
Notes
Staying secure when looking for property
Ensure you're up to date with our latest advice on how to avoid fraud or scams when looking for property online.
Visit our security centre to find out moreDisclaimer - Property reference 312944d3-e0c2-49a8-8dc2-a4b65e5c9e74. The information displayed about this property comprises a property advertisement. Rightmove.co.uk makes no warranty as to the accuracy or completeness of the advertisement or any linked or associated information, and Rightmove has no control over the content. This property advertisement does not constitute property particulars. The information is provided and maintained by Hockeys, Wisbech. Please contact the selling agent or developer directly to obtain any information which may be available under the terms of The Energy Performance of Buildings (Certificates and Inspections) (England and Wales) Regulations 2007 or the Home Report if in relation to a residential property in Scotland.
*This is the average speed from the provider with the fastest broadband package available at this postcode. The average speed displayed is based on the download speeds of at least 50% of customers at peak time (8pm to 10pm). Fibre/cable services at the postcode are subject to availability and may differ between properties within a postcode. Speeds can be affected by a range of technical and environmental factors. The speed at the property may be lower than that listed above. You can check the estimated speed and confirm availability to a property prior to purchasing on the broadband provider's website. Providers may increase charges. The information is provided and maintained by Decision Technologies Limited. **This is indicative only and based on a 2-person household with multiple devices and simultaneous usage. Broadband performance is affected by multiple factors including number of occupants and devices, simultaneous usage, router range etc. For more information speak to your broadband provider.
Map data ©OpenStreetMap contributors.




