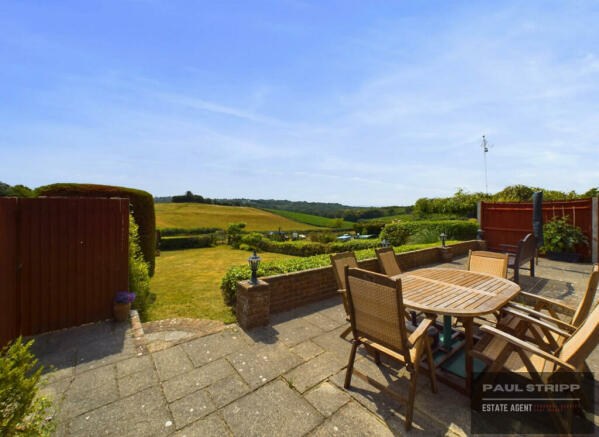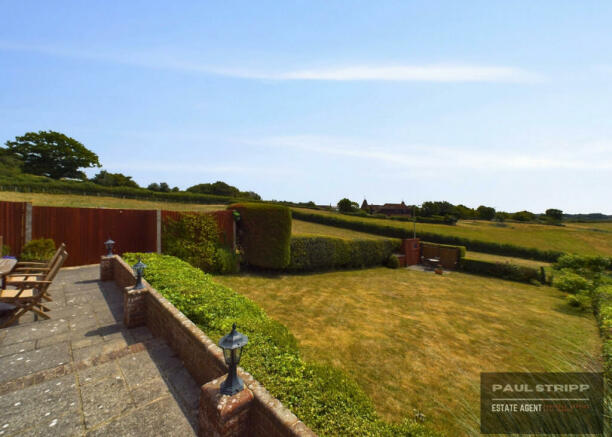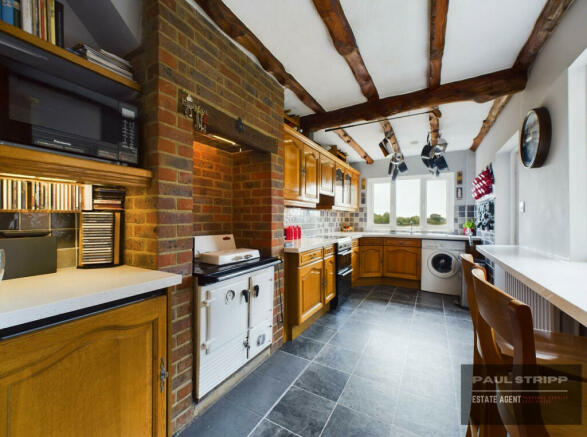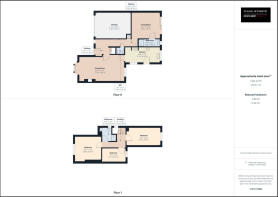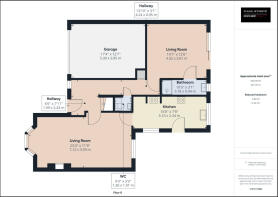Agmerhurst Cottage, Ashburnham, TN33

- PROPERTY TYPE
Semi-Detached
- BEDROOMS
3
- BATHROOMS
2
- SIZE
1,402 sq ft
130 sq m
- TENUREDescribes how you own a property. There are different types of tenure - freehold, leasehold, and commonhold.Read more about tenure in our glossary page.
Freehold
Key features
- Spacious living room with black hearth feature fireplace and bay window
- Partially tiled kitchen with wooden units, original Rayburn, and breakfast bar
- Dining area with picturesque views and direct kitchen access
- Second reception room with patio access, presenting incredible views
- Three bedrooms, including a sizeable front-aspect master with fitted units
- Fully-tiled family bathroom with walk-in shower and modern fixtures
- Potential to extend or convert the power-supplied garage (STPP)
- Driveway with space for three cars
- Stunning garden with patio and lawn overlooking the beautiful Ninfield valley
- Free water supplied by a natural spring and option to tap into mains should you wish
Description
Upon entry, you are greeted by a warm porch area with a convenient cupboard for meter storage and a radiator. Straight ahead, a flight of stairs leads to the upper level. To your right lies the spacious living room, its character enhanced by a central wooden beam, an oak-framed bay window, and a striking fireplace featuring a black hearth and oak surround. The dining area, with a window overlooking the rear patio, provides a cosy ambiance, complete with a radiator, carpet, and natural wood skirting.
To the left of the porch, a hallway guides you to a WC and a second carpeted reception room, boasting natural wood skirting and sliding doors that lead onto a terrace. An adjoining room houses a walk-in shower, WC, and sink. The shower area is distinguished by modern grey tiles set against partial blue tiling.
The kitchen, accessible from the dining area, showcases partially tiled walls in a two-tone design, a sleek grey marble-effect vinyl floor, wooden units, and a white work surface (to be confirmed). Original Rayburn, nestled within a charming brick surround, adds a touch of historical charm. There are feature beams on the ceiling and a side door leading to the patio and breakfast bar area enhance the room's character.
The upper level accommodates three bedrooms. The first is a rear-aspect double room, the second is a single room, fitted with units and offering a delightful view of the landscape, with potential to convert into a double by removing the units. The front-aspect principal bedroom is a spacious double room featuring an array of fitted units.
The fully tiled family bathroom, fitted with a walk-in shower, WC, towel radiator, and a window, serves the bedrooms on this floor.
Externally, the property includes a garage offering potential for conversion or extension (STPP) and a driveway capable of comfortably accommodating three cars. The property enjoys a free natural spring water supply and the opportunity to tap into the mains water supply should you wish to. A septic tank is shared with the neighbouring property. The garden, with its patio and lawn, presents an unmatched view over the valley separating Kitchenham Road and Standard Hill in Ninfield.
Brochures
Brochure 1- COUNCIL TAXA payment made to your local authority in order to pay for local services like schools, libraries, and refuse collection. The amount you pay depends on the value of the property.Read more about council Tax in our glossary page.
- Ask agent
- PARKINGDetails of how and where vehicles can be parked, and any associated costs.Read more about parking in our glossary page.
- Yes
- GARDENA property has access to an outdoor space, which could be private or shared.
- Yes
- ACCESSIBILITYHow a property has been adapted to meet the needs of vulnerable or disabled individuals.Read more about accessibility in our glossary page.
- Ask agent
Agmerhurst Cottage, Ashburnham, TN33
NEAREST STATIONS
Distances are straight line measurements from the centre of the postcode- Battle Station3.4 miles
- Crowhurst Station3.8 miles
- Collington Station4.9 miles
About the agent
Welcome to our estate agency branch, where we offer a personalized approach to buying and selling property. Our experienced agents possess deep knowledge of the local real estate market, employing modern marketing strategies and cutting-edge technology to provide maximum exposure for our clients' properties. With our outstanding sales progression skills, we aim to hold property deals together and achieve the best possible outcome for our clients. Trust us to provide exceptional service and a
Industry affiliations

Notes
Staying secure when looking for property
Ensure you're up to date with our latest advice on how to avoid fraud or scams when looking for property online.
Visit our security centre to find out moreDisclaimer - Property reference RX284163. The information displayed about this property comprises a property advertisement. Rightmove.co.uk makes no warranty as to the accuracy or completeness of the advertisement or any linked or associated information, and Rightmove has no control over the content. This property advertisement does not constitute property particulars. The information is provided and maintained by Paul Stripp Estate Agent, Battle. Please contact the selling agent or developer directly to obtain any information which may be available under the terms of The Energy Performance of Buildings (Certificates and Inspections) (England and Wales) Regulations 2007 or the Home Report if in relation to a residential property in Scotland.
*This is the average speed from the provider with the fastest broadband package available at this postcode. The average speed displayed is based on the download speeds of at least 50% of customers at peak time (8pm to 10pm). Fibre/cable services at the postcode are subject to availability and may differ between properties within a postcode. Speeds can be affected by a range of technical and environmental factors. The speed at the property may be lower than that listed above. You can check the estimated speed and confirm availability to a property prior to purchasing on the broadband provider's website. Providers may increase charges. The information is provided and maintained by Decision Technologies Limited. **This is indicative only and based on a 2-person household with multiple devices and simultaneous usage. Broadband performance is affected by multiple factors including number of occupants and devices, simultaneous usage, router range etc. For more information speak to your broadband provider.
Map data ©OpenStreetMap contributors.
