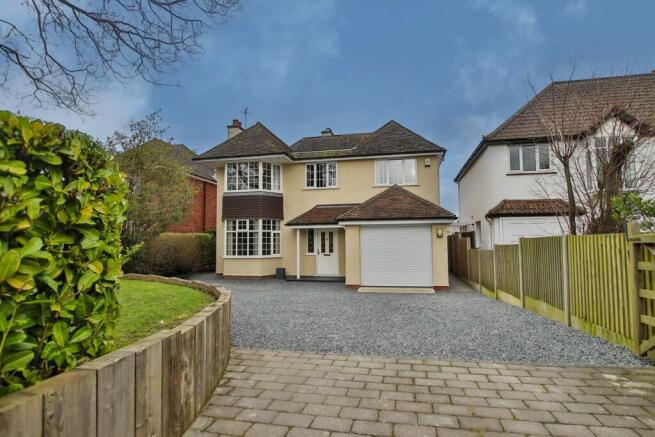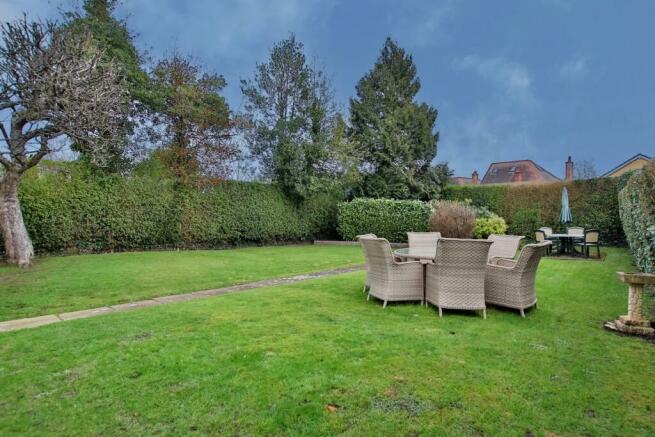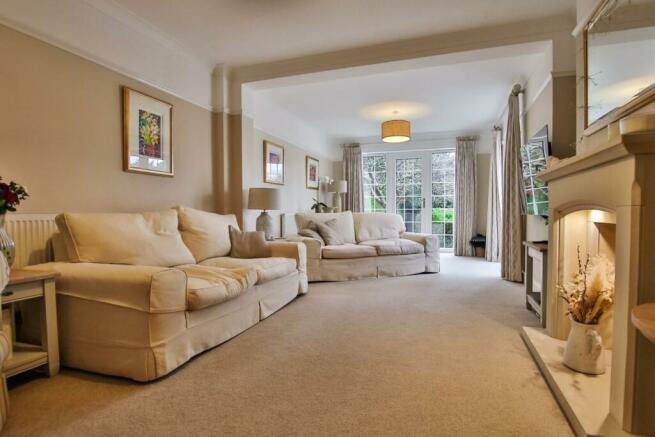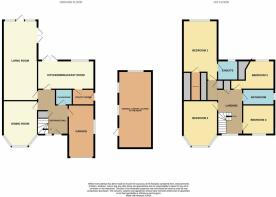Manor Road, Hanbury Park, Worcester, WR2

- PROPERTY TYPE
Detached
- BEDROOMS
4
- BATHROOMS
2
- SIZE
Ask agent
- TENUREDescribes how you own a property. There are different types of tenure - freehold, leasehold, and commonhold.Read more about tenure in our glossary page.
Freehold
Key features
- NO ONWARD CHAIN
- Four Bedroom Detached Family Home
- 25' Living Room
- Bay Fronted Dining Room
- Kitchen/Breakfast Room
- Main Bedroom With Dressing Room And Ensuite
- Utility Room & Cloakroom
- Garage & Driveway Parking
- Original Garage Suitable For Conversion
Description
OFFERED WITH NO ONWARD CHAIN
Located in the leafy residential area of Hanbury Park, this beautiful detached home really stands out as the perfect example of a home where every detail comes to life with precision and finesse, and is set in a generous plot too.
The current owners have lived in and loved this house for over 26 years, taking it from its humble 1935 beginnings to what we see today. No expense has been spared when it comes to the craftsmanship of the works that have been completed, from the thoughtfully extended Living Room and principal Bedroom to every wall and architrave throughout this fine home.
Internally, the ground floor has a gorgeous Living Room with two sets of glazed doors giving access to the rear garden and patio and allowing the daylight to come flooding in, to the front there is the formal Dining Room with a large bay-fronted window and a modern kitchen/breakfast room with a utility room too. Also, there is a cloakroom and access to the garage from the entrance hall.
On the first floor is a bright and generous landing giving access to the four bedrooms and the family bathroom, the principal bedroom has a sizeable ensuite shower room and a dressing area with wardrobes on both sides making this large bedroom feel even more roomy.
The original garage, which is now a separate building in the rear garden, has new electrics, a water feed, and a soil pipe, meaning this could be converted into an annex, office space, or even your very own gym. The rear garden itself is a great size to hold family gatherings or to relax and enjoy some peace and tranquility with a good book. To the front there is a multitude of parking and access to the rear from both sides of this home.
Further Information: The home has been extended, fully re-roofed, fully re-wired, and also fully re-plumbed.
Council Tax Band E - Worcester Council
Entrance Hall
Living Room
25' 7" x 11' 1" (7.80m x 3.38m)
Dining Room
14' 7" Into Bay x 9' 9" (4.45m Into Bay x 2.97m)
Kitchen/Breakfast Room
17' 6" x 9' 2" (5.33m x 2.79m)
Utility Room
7' 0" x 5' 0" (2.13m x 1.52m)
Cloakroom
Main Bedroom with Dressing Room and Ensuite
15' 7" min x 11' 1" (4.75m min x 3.38m)
Bedroom 2
14' 7" Into Bay x 9' 9" (4.45m Into Bay x 2.97m)
Bedroom 3
10' 7" min x 9' 2" (3.23m min x 2.79m)
Bedroom 4
10' 6" x 8' 5" (3.20m x 2.57m)
Family Bathroom
Integral Garage
16' 8" x 9' 5" (5.08m x 2.87m)
Original Garage/Outbuilding
24' 6" x 10' 8" (7.47m x 3.25m)
Agents Note
Please note that a Buyers Fee of £480 including VAT is payable at the point of an offer being accepted to Shelton & Lines – for terms and conditions please see Shelton & Lines website under the Sales Tab and "Buyer’s Info" page.
General Information
Whilst we endeavour to make our sales particulars fair, accurate and reliable, they are only a general guide to the property. Accordingly, if there is any point which is of particular importance to you please contact the office and we will be pleased to check the position for you, especially if you are travelling some distance to view the property. FIXTURES AND FITTINGS All items not specifically mentioned within these details are to be excluded from the sale. Any mention of services/appliances within these details does not imply they are in full and efficient working order and no testing has been done by the Agent.
Council TaxA payment made to your local authority in order to pay for local services like schools, libraries, and refuse collection. The amount you pay depends on the value of the property.Read more about council tax in our glossary page.
Band: E
Manor Road, Hanbury Park, Worcester, WR2
NEAREST STATIONS
Distances are straight line measurements from the centre of the postcode- Worcester Foregate Street Station1.2 miles
- Worcester Shrub Hill Station1.6 miles
- Worcestershire Parkway Station3.7 miles
About the agent
Last year best in Worcester, this year best in Worcestershire 2022!
This award was presented to us from Allagents, the UK's largest Estate Agency review site. Thank you to all our clients for making this possible!
Industry affiliations



Notes
Staying secure when looking for property
Ensure you're up to date with our latest advice on how to avoid fraud or scams when looking for property online.
Visit our security centre to find out moreDisclaimer - Property reference 27241312. The information displayed about this property comprises a property advertisement. Rightmove.co.uk makes no warranty as to the accuracy or completeness of the advertisement or any linked or associated information, and Rightmove has no control over the content. This property advertisement does not constitute property particulars. The information is provided and maintained by Shelton & Lines, Worcester. Please contact the selling agent or developer directly to obtain any information which may be available under the terms of The Energy Performance of Buildings (Certificates and Inspections) (England and Wales) Regulations 2007 or the Home Report if in relation to a residential property in Scotland.
*This is the average speed from the provider with the fastest broadband package available at this postcode. The average speed displayed is based on the download speeds of at least 50% of customers at peak time (8pm to 10pm). Fibre/cable services at the postcode are subject to availability and may differ between properties within a postcode. Speeds can be affected by a range of technical and environmental factors. The speed at the property may be lower than that listed above. You can check the estimated speed and confirm availability to a property prior to purchasing on the broadband provider's website. Providers may increase charges. The information is provided and maintained by Decision Technologies Limited.
**This is indicative only and based on a 2-person household with multiple devices and simultaneous usage. Broadband performance is affected by multiple factors including number of occupants and devices, simultaneous usage, router range etc. For more information speak to your broadband provider.
Map data ©OpenStreetMap contributors.




