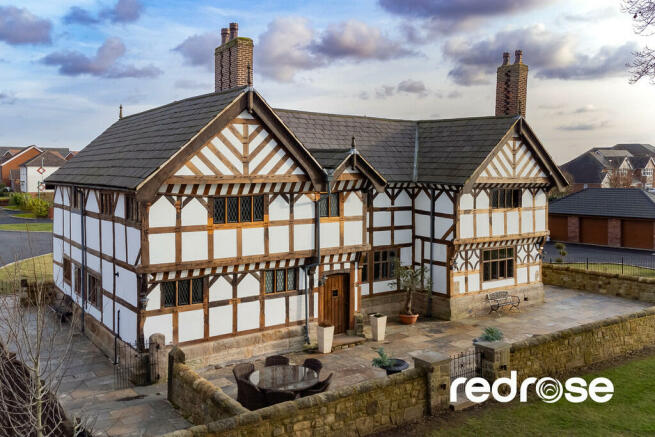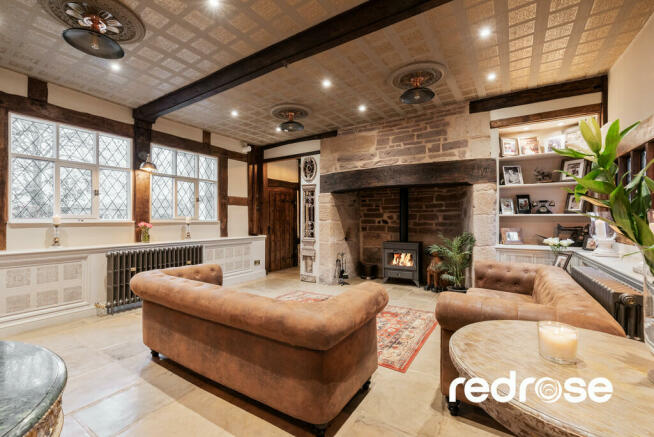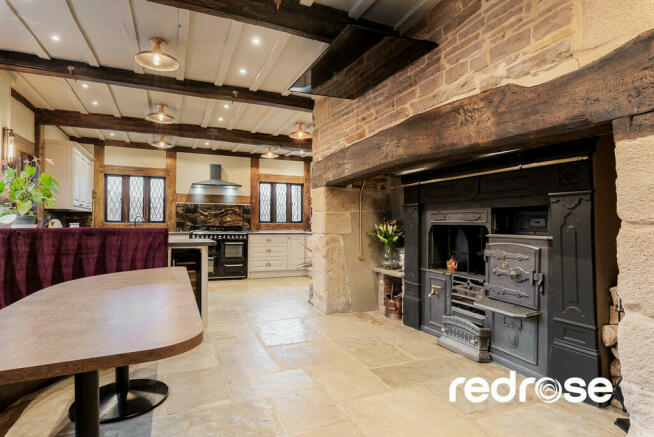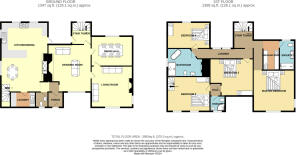
Buckshaw Hall, Knight Avenue, Buckshaw Village, Chorley

- PROPERTY TYPE
Detached
- BEDROOMS
4
- BATHROOMS
3
- SIZE
Ask agent
- TENUREDescribes how you own a property. There are different types of tenure - freehold, leasehold, and commonhold.Read more about tenure in our glossary page.
Freehold
Key features
- C1654
- FOUR DOUBLE BEDROOMS
- THREE BATHROOMS (2 EN SUITE)
- MAGNIFICENT FIREPLACES
- LOVINGLY RESTORED
- GATED ENTRANCE
- PART EXCHANGE CONSIDERED
- THREE RECEPTION ROOMS
- STUNNING FEATURES
- TRIPLE GARAGE
Description
OUTSIDE The property is approached via a sweeping driveway leading to a triple garage with parking for a substantial amount of vehicles. The property is surrounded by a small wall with a large, wrap around Indian stone patio and lawn to the rear. The front lawn is substantial with established trees and outbuildings.
ENTRANCE PORCH Impressive solid oak front door to a porch with stone flooring and further solid oak door into the property.
KITCHEN/DINER 29' 2" x 20' 0" (8.9m x 6.1m) Stone floor with underfloor heating throughout. A wide range of high quality base and wall units in cream with freestanding range cooker, integrated dishwasher and fridge freezer. Period windows to rear and side and door to rear. The kitchen flows to a dining area with the star of the show being the original Aga that has been lovingly restored to it's original glory. surrounded by the magnificent original fireplace. Corner stairs lead to a private bedroom which would have probably been used for domestic quarters. Perfect for a granny annexe? Door leading to the utility room.
UTILITY ROOM 6' 2" x 9' 6" (1.9m x 2.9m) Great size utility with stone flooring and underfloor heating. Downlights, base units, composite sink and drainer and space for washing machine and tumble dryer.
CLOAKROOM 4' 7" x 5' 6" (1.4m x 1.7m) Beautifully tiled cloakroom with period WC and wall hanging cistern, wash hand basin, downlights and tiled wall.
MIDDLE RECEPTION ROOM 17' 8" x 15' 1" (5.4m x 4.6m) Magnificent original fireplace with a modern wood burner, stone flooring throughout with underfloor heating. doors leading to dining room and further reception room. Period windows to both sides, beautiful decorative ceiling and hallway to main staircase.
RECEPTION ROOM 17' 4" x 15' 5" (5.3m x 4.7m) Stone floor with underfloor heating, another original fireplace with wood burner and period windows to both sides. decorative ceiling and door to adjoining dining room.
DINING ROOM 15' 8" x 11' 1" (4.8m x 3.4m) Fabulous dining room with decorative ceiling and period window to rear, doors to adjoining reception room and main reception room.
FIRST FLOOR Inner hallway with door to rear and stairs to first floor with decorative railings and period window to rear.
LANDING 19' 0" x 4' 11" (5.8m x 1.5m) Landing with glass balustrade and solid oak door to all rooms. Period windows to rear and uplighting.
MASTER BEDROOM 17' 8" x 16' 0" (5.4m x 4.9m) Hallway leading to the master bedroom. Beautiful beams giving character to the huge bedroom, period windows, original fireplace with wood burner, wrought iron period radiator. Hallway leading to dressing room and en suite.
DRESSING ROOM 10' 9" x 6' 10" (3.3m x 2.1m) Dressing room with wardrobes to both walls, period window and door to en suite.
EN SUITE 3' 9" x 4' 11" (1.15m x 1.52m) Large double walk in shower, tiled flooring and walls, large sink with vanity unit and low level WC, downlights. Heated towel rail and wall mounted, illuminated mirror.
BEDROOM TWO 13' 1" x 15' 1" (4.0m x 4.6m) Another fabulous bedroom with original beams, wrought iron period radiator and period window to front. Solid oak door to hallway and en suite.
INNER HALLWAY 4' 11" x 5' 6" (1.5m x 1.7m) Solid oak door to bedroom three and shower room.
SHOWER ROOM 5' 2" x 6' 10" (1.6m x 2.1m) Corner shower cubicle, low level WC and wash hand basin with vanity unit. Period window, fully tiled.
BEDROOM THREE 12' 1" x 17' 4" (3.7m x 5.3m) Another lovely room with the addition of stairs leading to the kitchen. feature beams, period wrought iron radiator.
BATHROOM 13' 1" x 15' 8" (4.0m x 4.8m) Stunning four piece bathroom suite that wouldn't look out of place in a luxury hotel. freestanding copper, roil top bath, double fully enclosed shower cubicle, low level WC and wash hand basin. the original fireplace is still intact with the original front door to the hall hanging above, saved for posterity. Period window to the side. Solid oak door to hallway.
BEDROOM FOUR 10' 5" x 16' 8" (3.2m x 5.1m) Another great size room with all the charm of the other bedrooms. period windows to the rear and cast iron period radiator. Solid oak door to hallway.
TRIPLE GARAGE Newly built triple garage accessed via three individual electric doors. parking in front for numerous vehicles.
WOODEN OUTBUILDINGS Three individual wooden outbuildings all with power and light. one is currently a perfect 'Man cave' complete with bar, the second houses a hot tub and the third is a home office. These building have a multitude of options.
HISTORY The historic Buckshaw Hall Estate underwent a significant transformation throughout its storied past. Originally acquired by Major Edward Robinson, a staunch Roundhead and loyal supporter of Oliver Cromwell during the Civil Wars, the estate is believed to have hosted Cromwell himself, who famously declined the offer of kingship in 1657, reaffirming his stance against monarchy. The Anderton family, whose lineage in Euxton dates back to 1489, initially owned the estate before Major Robinson's acquisition.
Major Robinson completed the construction of Buckshaw Hall in 1654, a milestone commemorated by a plaque adorning the front of the Hall. Subsequent owners left their marks on the estate's history, including Colonel Richard Crosse, who undertook extensive restoration work on the southern wing in 1885, marked by another commemorative plaque.
In 1923, Richard Stock became the new proprietor of Buckshaw Hall. However, the estate faced a turning point in 1936 when the Ministry of Supply issued a compulsory purchase order against Stock, transforming the estate into the ROF Chorley, an ammunition factory notable for producing the famed Dam Busters Bouncing bomb.
In 2018, the current owner acquired the dilapidated hall, embarking on a six-year journey of devoted restoration to breathe new life into the magnificent estate, preserving its historical grandeur for future generations to enjoy.
Brochures
Full brochureA3 Window card- COUNCIL TAXA payment made to your local authority in order to pay for local services like schools, libraries, and refuse collection. The amount you pay depends on the value of the property.Read more about council Tax in our glossary page.
- Ask agent
- PARKINGDetails of how and where vehicles can be parked, and any associated costs.Read more about parking in our glossary page.
- Yes
- GARDENA property has access to an outdoor space, which could be private or shared.
- Yes
- ACCESSIBILITYHow a property has been adapted to meet the needs of vulnerable or disabled individuals.Read more about accessibility in our glossary page.
- Ask agent
Energy performance certificate - ask agent
Buckshaw Hall, Knight Avenue, Buckshaw Village, Chorley
Add your favourite places to see how long it takes you to get there.
__mins driving to your place
A little bit about us!
We love property. More precisely, we love selling and letting property to committed buyers and tenants.
We know the area inside out. (You won't find us Googling your address.) We are open and honest about properties. (You'll never see us describe something as bijou.) We are friendly, helpful and professional at all times. (If you want to see a property after work, we'll do our best to accommodate.)
Our office is located on Buckshaw Village - but don't let that make you think we can't sell elsewhere - in fact quite the opposite. We're the market leader on Buckshaw for a reason but also one of the leading agents in the wider area.
Local, Knowledgable, ProfessionalBeing local and independent is at the heart of who we are. We're not run from a central office in Timbuktu - we're available to speak to - face to face.
We'll guide you through the sales process from instruction right through to completion and strive to make this journey as hasslefree as possible.
Our in-depth local knowledge is unbeatable. We are best placed to provide advice on valuation, management, selling and renting of a wide range of homes and apartments - it's our knowledge which sets us apart from the rest.
Your mortgage
Notes
Staying secure when looking for property
Ensure you're up to date with our latest advice on how to avoid fraud or scams when looking for property online.
Visit our security centre to find out moreDisclaimer - Property reference 101627004527. The information displayed about this property comprises a property advertisement. Rightmove.co.uk makes no warranty as to the accuracy or completeness of the advertisement or any linked or associated information, and Rightmove has no control over the content. This property advertisement does not constitute property particulars. The information is provided and maintained by RedRose, Chorley. Please contact the selling agent or developer directly to obtain any information which may be available under the terms of The Energy Performance of Buildings (Certificates and Inspections) (England and Wales) Regulations 2007 or the Home Report if in relation to a residential property in Scotland.
*This is the average speed from the provider with the fastest broadband package available at this postcode. The average speed displayed is based on the download speeds of at least 50% of customers at peak time (8pm to 10pm). Fibre/cable services at the postcode are subject to availability and may differ between properties within a postcode. Speeds can be affected by a range of technical and environmental factors. The speed at the property may be lower than that listed above. You can check the estimated speed and confirm availability to a property prior to purchasing on the broadband provider's website. Providers may increase charges. The information is provided and maintained by Decision Technologies Limited. **This is indicative only and based on a 2-person household with multiple devices and simultaneous usage. Broadband performance is affected by multiple factors including number of occupants and devices, simultaneous usage, router range etc. For more information speak to your broadband provider.
Map data ©OpenStreetMap contributors.





