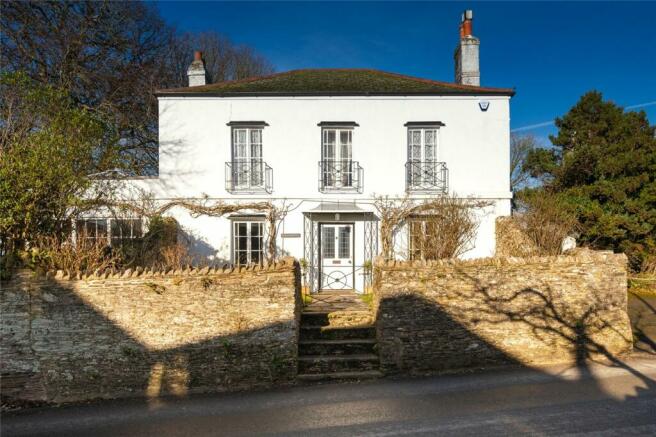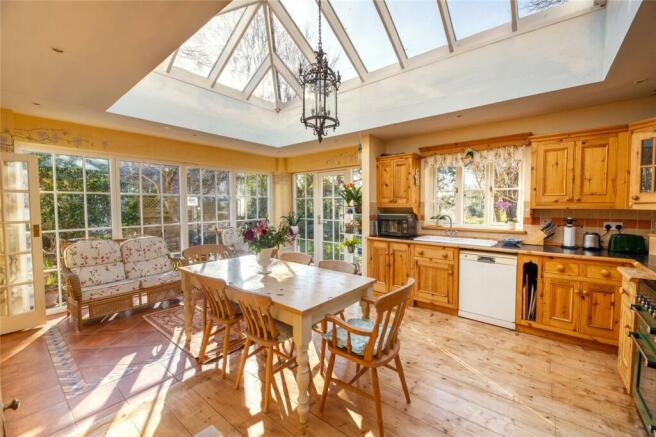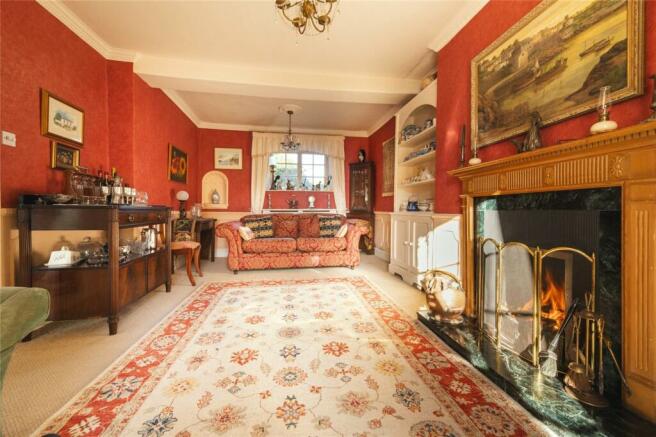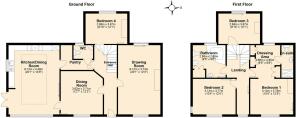
Strete, Dartmouth, Devon, TQ6

- PROPERTY TYPE
Detached
- BEDROOMS
4
- BATHROOMS
2
- SIZE
Ask agent
- TENUREDescribes how you own a property. There are different types of tenure - freehold, leasehold, and commonhold.Read more about tenure in our glossary page.
Freehold
Key features
- Entrance Hall.
- Kitchen.
- Two Reception Rooms.
- Cloakroom.
- Ground Floor Bedroom.
- Principal Bedroom With En-Suite Shower Room.
- Two Further Bedrooms.
- Bathroom.
- Garden. Garage.
Description
Directions:
From Dartmouth travel up College Way on the A379. Follow the A379 to the first roundabout and turn left. Follow the A379 on to Yorke Road, continue the A379 through the village of Stoke Fleming, past Blackpool Sands and on to Strete. Upon approaching the village of Street, Summerhill will be on your right.
THE ACCOMODATION COMPRISES:
ENTRANCE HALL
The traditional style floor tiles set the tone as you enter the home. Warm and welcoming and with that extra storage under the stairs.
THE FORMAL DINING ROOM
To the left of the Entrance Hall and adjacent to the Kitchen. This has a wall of bookshelves and another floor to ceiling French window. This has an ornamental fireplace and is currently being used as an office.
THE DRAWING ROOM
To the right of the Entrance Hall. Elegant and gracious with a floor to ceiling French window looking out to the front garden. A working fireplace with shelves and cupboards on either side for those family treasures and mementos. This room would be ideal for those formal social occasions.
BEDROOM 4
Located on the ground floor. This quirky room even has its own wine cupboard. Situated next to the downstairs cloakroom and with its window looking to the rear garden this would be ideal for guests or maybe as an office?
GROUND FLOOR CLOAKROOM
This is located off the pantry corridor linking the Kitchen to The Entrance Hall. There is a W.C. and wash hand basin.
KITCHEN
This “orangery style" kitchen, with its lantern roof and wall of glass, which floods it with light, was added on to Summerhill in 2003/2004.Doors open on to the garden which maximises all the summer sun. The kitchen units and floor are made from solid recycled pine. There is a walk-through pantry which gives access to the Entrance Hall and downstairs Cloakroom. This delightful room is the engine room of Summerhill where the occupants gravitate to and it has been the hub of many family celebrations.
BEDROOM 1
The principal bedroom has a wall to ceiling French window. This was originally 2 rooms and now has plenty of space for wardrobe and clothes storage, as well as having its own en-suite with Shower, W.C., and wash hand basin. The internal shutters make it snug and cosy when those winter storms are rattling around outside.
BEDROOM 2
This is situated to the front of the house with a lovely wall to ceiling French window with internal shutters. It has its own ornamental fireplace and wooden floors.
BEDROOM 3
The enchanting twin bedroom is located at the rear of the house with an outlook over the rear garden and fields beyond.
BATHROOM
This spacious family bathroom has a corner spa bath, bidet, wash hand basin, and W.C. There are tiles to waist height and the airing cupboard is located here.
GARAGE
There is a single garage located to the side of the house.
OUTSIDE
This treasure trove of botanical delights will enchant you. With previous owners all adding to the garden throughout the years, there is always something popping up in every season to delight the green fingered enthusiast. There is an area to entertain and enjoy an alfresco lifestyle and also plenty of room for the children to run about. There is a shed at the bottom of the garden as well as another behind the house.
POSTCODE: TQ6 0RH
EPC RATING: TBC
COUNCIL TAX BAND: F
SERVICES
Mains water, septic tank and electricity are connected.
VENDORS COMMENTS
Summerhill has been our home for over twenty years. We were married in the village and whilst we travel all over the world this is where we come back to. We have tried to create something that reflects our experiences around the world, our love of antiques and beautiful things and above all a cosy home. The house has a history. It is listed because of its style and age especially the unusual front windows. It has been a labour of love to keep these ancient windows going, but they are attractive and a bit special. Looking back through the records the house was mentioned in Pigott's Guide in the mid 19c as “Summerhill Villa" and had been lived in by naval gentlemen for a long time right up to our predecessor. The garden has been Valentina's creation and she has brought in many lovely flowers and features. If you see it in spring it will be magnificent. The old stone walls surrounding the garden are rightly also listed and form a sheltering protection around the garden. We (truncated)
Brochures
Web DetailsParticulars- COUNCIL TAXA payment made to your local authority in order to pay for local services like schools, libraries, and refuse collection. The amount you pay depends on the value of the property.Read more about council Tax in our glossary page.
- Band: F
- PARKINGDetails of how and where vehicles can be parked, and any associated costs.Read more about parking in our glossary page.
- Yes
- GARDENA property has access to an outdoor space, which could be private or shared.
- Yes
- ACCESSIBILITYHow a property has been adapted to meet the needs of vulnerable or disabled individuals.Read more about accessibility in our glossary page.
- Ask agent
Strete, Dartmouth, Devon, TQ6
Add your favourite places to see how long it takes you to get there.
__mins driving to your place
The team at Winkworth Dartmouth in the Beautiful South Hams, pride themselves on providing outstanding customer service and go to great lengths to ensure that all clients are dealt with in the most efficient and professional manner. Established in Mayfair in 1835, Winkworth has been successfully selling property for over 175 years, making it one of the longest established estate agency businesses in the country. Call us to ensure your property gets the exposure it needs.
Your mortgage
Notes
Staying secure when looking for property
Ensure you're up to date with our latest advice on how to avoid fraud or scams when looking for property online.
Visit our security centre to find out moreDisclaimer - Property reference DRT230168. The information displayed about this property comprises a property advertisement. Rightmove.co.uk makes no warranty as to the accuracy or completeness of the advertisement or any linked or associated information, and Rightmove has no control over the content. This property advertisement does not constitute property particulars. The information is provided and maintained by Winkworth, Dartmouth. Please contact the selling agent or developer directly to obtain any information which may be available under the terms of The Energy Performance of Buildings (Certificates and Inspections) (England and Wales) Regulations 2007 or the Home Report if in relation to a residential property in Scotland.
*This is the average speed from the provider with the fastest broadband package available at this postcode. The average speed displayed is based on the download speeds of at least 50% of customers at peak time (8pm to 10pm). Fibre/cable services at the postcode are subject to availability and may differ between properties within a postcode. Speeds can be affected by a range of technical and environmental factors. The speed at the property may be lower than that listed above. You can check the estimated speed and confirm availability to a property prior to purchasing on the broadband provider's website. Providers may increase charges. The information is provided and maintained by Decision Technologies Limited. **This is indicative only and based on a 2-person household with multiple devices and simultaneous usage. Broadband performance is affected by multiple factors including number of occupants and devices, simultaneous usage, router range etc. For more information speak to your broadband provider.
Map data ©OpenStreetMap contributors.





