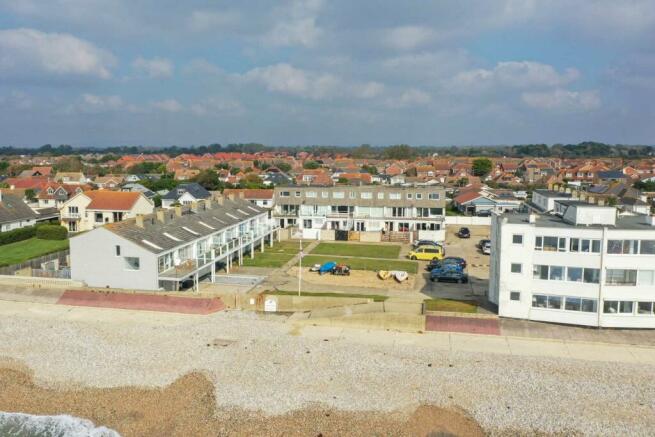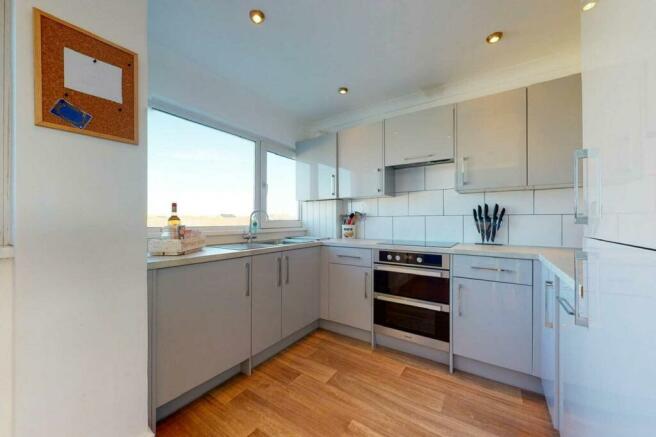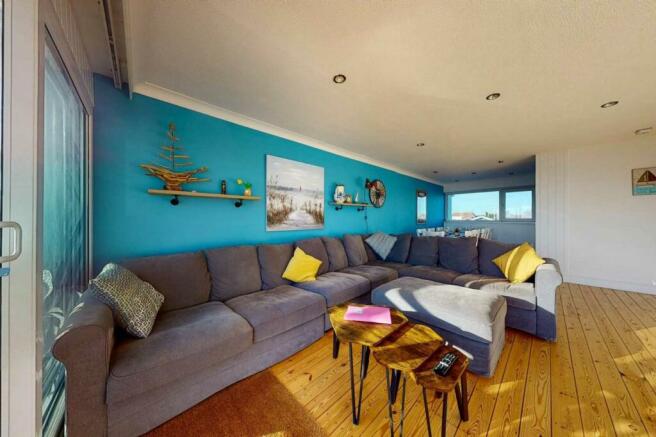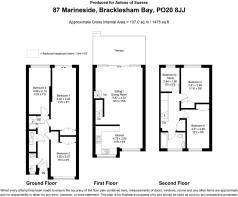Marineside, Bracklesham Bay, West Sussex, PO20

- PROPERTY TYPE
Terraced
- BEDROOMS
6
- BATHROOMS
2
- SIZE
1,475 sq ft
137 sq m
- TENUREDescribes how you own a property. There are different types of tenure - freehold, leasehold, and commonhold.Read more about tenure in our glossary page.
Freehold
Key features
- Five/Six Bedroom Beach House
- Superb Sea Views
- Renovated in 2021
- Modern Kitchen with Integrated Appliances
- Boat Park & Slipway
- Direct Beach Access
- Private Gated Development
- Bathroom & Separate Shower Room
- No Chain
Description
Upon entry on the ground floor, an inviting entrance hall leads to three adaptable rooms, currently utilised as bedrooms, along with a shower room and separate toilet, catering to the needs of large families or guests.
Ascending to the second floor reveals a striking open-plan sitting room/kitchen diner, showcasing a contemporary kitchen with integrated appliances and ample space for a generously sized dining table. Sliding doors seamlessly connect the sitting room to the balcony, granting access to communal areas and panoramic sea views.
The top floor comprises three further bedrooms and a family bathroom, providing comfort and privacy for residents and guests alike. Further noteworthy upgrades from the 2021 refurbishment programme include a full re-wire, new plumbing to also include a new boiler as well as new decking to the first floor terrace and upgraded fencing to the boundaries.
In addition to parking on East Bracklesham Drive, the property boasts exclusive access to communal amenities, including a boat park and slipway with direct pedestrian access to the beach. The rear garden, designed for low maintenance, features two decked seating areas and offers further access to communal spaces, ensuring residents can fully embrace coastal living.
LOCATION
This property is located directly on the beach on one of Bracklesham Bays most prime positions. The village itself has a popular beach which is enjoyed by water sports enthusiasts, local residents and visitors alike. There is a small selection of amenities close by including a beach cafe called `Billy`s` where you can enjoy a cold beverage by the sea, however further facilities can be found at the nearby village of East Wittering which include a primary school, doctors, chemist, dentist and a selection of quality independent shops as well as two mini supermarkets. Additional comprehensive shopping facilities are also available in nearby Chichester some 8 miles away where the city centre offers a wide range of shops, cafes and restaurants and is steeped in rich architecture such as the 12th century cathedral. For those that do not drive, there is a bus service at regular intervals from the area.
Entrance Hall
Bedroom 1 - 21'0" (6.4m) x 8'1" (2.46m)
Sliding doors to patio.
Shower Room
Separate W.C
Bedroom 3 - 15'3" (4.65m) x 8'5" (2.57m)
Bedroom 4 - 15'9" (4.8m) x 7'0" (2.13m)
Sitting/Dining Room - 19'3" (5.87m) x 15'6" (4.72m)
Terrace - 15'10" (4.83m) x 9'9" (2.97m)
Open Plan Kitchen - 15'8" (4.78m) x 9'8" (2.95m)
Bedroom 2 - 11'10" (3.61m) x 9'8" (2.95m)
Bedroom 5 - 13'2" (4.01m) x 9'6" (2.9m)
Bedroom 6/Study - 8'0" (2.44m) x 6'5" (1.96m)
Family Bathroom
Note
Estate Management Fee of £620 payable per annum, payable to KTS Estate Management.
Notice
Disclaimer Notice: Astons of Sussex for themselves and the VENDORS or Lessors of this property, whose agents they are, give notice that 1) these particulars are produced in good faith, are set out as a guide only and do not constitute any part of a contract. 2) No person in the employment of Astons of Sussex has any authority to make or give representation or warranty in respect of this property, 3) Any prospective purchaser or tenant must independently verify the accuracy of each statement through inspection, professional survey, or other means of due diligence. 4) Photographs may include lifestyle shots and local views. There may also be photographs including chattels not included in the sale of the property. 5) Measurements, maps and illustrations given are approximate and should not be relied upon and are for guidance only. 6) The services, system and appliances have not been tested and no guarantee as to their operability or efficiency can be given by Astons of Sussex Ltd. 7) The statements contained within these particulars shall not be construed as representations of fact or relied upon as such. 8) Any information regarding the tenure and charges for the property has been supplied by the seller and is subject to change. All leasehold information will be formally confirmed by the seller`s solicitor during the conveyancing process.
- COUNCIL TAXA payment made to your local authority in order to pay for local services like schools, libraries, and refuse collection. The amount you pay depends on the value of the property.Read more about council Tax in our glossary page.
- Band: C
- PARKINGDetails of how and where vehicles can be parked, and any associated costs.Read more about parking in our glossary page.
- Yes
- GARDENA property has access to an outdoor space, which could be private or shared.
- Yes
- ACCESSIBILITYHow a property has been adapted to meet the needs of vulnerable or disabled individuals.Read more about accessibility in our glossary page.
- Ask agent
Marineside, Bracklesham Bay, West Sussex, PO20
Add your favourite places to see how long it takes you to get there.
__mins driving to your place
Your mortgage
Notes
Staying secure when looking for property
Ensure you're up to date with our latest advice on how to avoid fraud or scams when looking for property online.
Visit our security centre to find out moreDisclaimer - Property reference 1219_ASOS. The information displayed about this property comprises a property advertisement. Rightmove.co.uk makes no warranty as to the accuracy or completeness of the advertisement or any linked or associated information, and Rightmove has no control over the content. This property advertisement does not constitute property particulars. The information is provided and maintained by Astons of Sussex, East Wittering. Please contact the selling agent or developer directly to obtain any information which may be available under the terms of The Energy Performance of Buildings (Certificates and Inspections) (England and Wales) Regulations 2007 or the Home Report if in relation to a residential property in Scotland.
*This is the average speed from the provider with the fastest broadband package available at this postcode. The average speed displayed is based on the download speeds of at least 50% of customers at peak time (8pm to 10pm). Fibre/cable services at the postcode are subject to availability and may differ between properties within a postcode. Speeds can be affected by a range of technical and environmental factors. The speed at the property may be lower than that listed above. You can check the estimated speed and confirm availability to a property prior to purchasing on the broadband provider's website. Providers may increase charges. The information is provided and maintained by Decision Technologies Limited. **This is indicative only and based on a 2-person household with multiple devices and simultaneous usage. Broadband performance is affected by multiple factors including number of occupants and devices, simultaneous usage, router range etc. For more information speak to your broadband provider.
Map data ©OpenStreetMap contributors.







