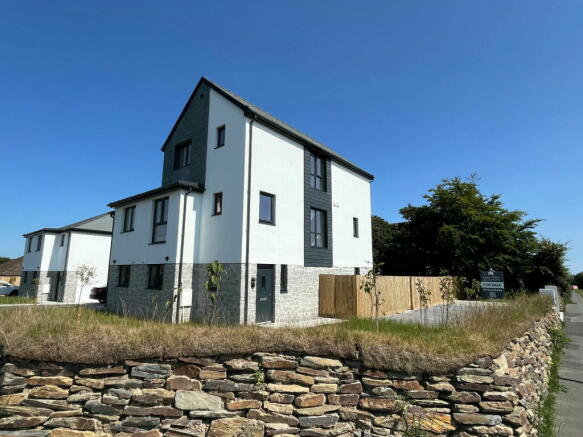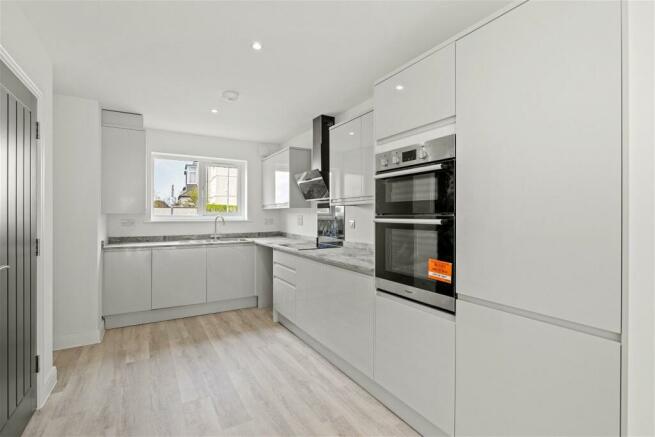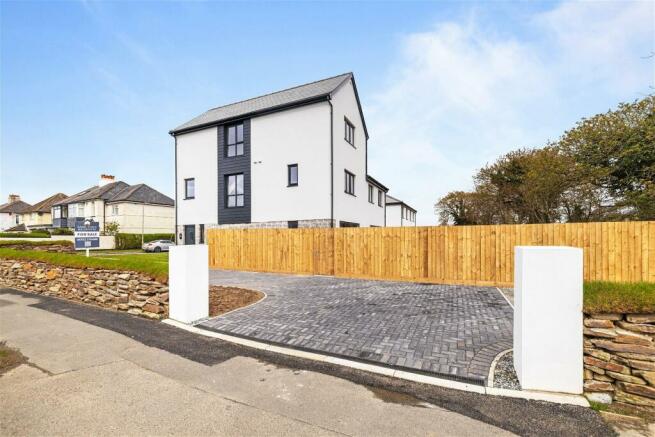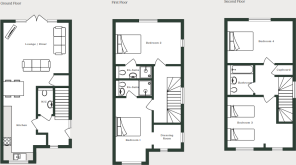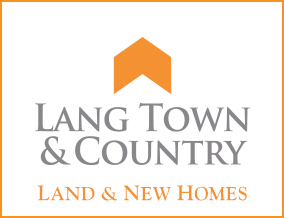
Westwood Avenue, Glenholt, Plymouth

- PROPERTY TYPE
Semi-Detached
- BEDROOMS
4
- BATHROOMS
3
- SIZE
Ask agent
- TENUREDescribes how you own a property. There are different types of tenure - freehold, leasehold, and commonhold.Read more about tenure in our glossary page.
Freehold
Key features
- £7500 (stamp duty paid)*T&C's Apply
- Semi-Detached House
- Private Drive With Space for Numerous Vehicles
- Spacious and Versatile Accommodation
- Two Ensuites, Downstairs WC, Family Bathroom
- Large Patio Area in Rear Garden
- Eco-Efficient Home
- High Specification Finishes
- Superb Residential Location
- 10 Year New Build Warranty
Description
Description
Plot 4 Plymbridge Gardens is an attractively presented semi-detached house, built over three floors and offering spacious and extremely versatile accommodation. Situated in the popular residential area of Glenholt, the property is offered with a large open plan living area on the ground floor and four further rooms on subsequent floors which would make impressive extra living space or bedrooms, depending on your need. Two of these rooms have ensuite bathrooms and lend themselves to use as bedrooms. A family bathroom and a ground floor WC make up the rest of the accommodation on offer. Outside there is a nice sized garden which is accessed from the French doors in the ground floor living area. The garden has a substantial patio area and is enclosed, to the rear, by a mature Devon bank with hedging and planting. The property is sold with a large private driveway at the side of the plot (with space for several vehicles) and with a 10 year new homes warranty.
Dimensions
Lounge 4.8m x 4.1m
Kitchen Diner 2.5m x 6m
Hall 2.2m x 2.3m
WC 1.15m x 1.8m
Bedroom 1 2.75m x 4.7m
Dressing Room 2m x 1.9m
Ensuite 2.75m x 1.2m
Bedroom 2 4.8m x 3.1m
Ensuite 2.75m x 0.9m
Bedroom 3 4.8m x 3.7m
Bedroom 4 4.8m x 3.1m
Bathroom 1.7m x 2.3m
Landing 1.7m x 2.3m
Specification
Internal
Walls Painted finish - Dulux Timeless Matt Emulsion
Woodwork Painted finish - Dulux White Satin
Doors Howdens Dordogne 5 vertical panel doors painted Matt grey with stainless steel hinges.
Ironmongery Denleigh LR292 polished and satin chrome handles on rose Kitchen Supplier Howdens
Style Greenwich range - Gloss Front Kitchen Choice of Units A selection of base and high-level units Worktop Contemporary 22mm worktops with matching upstand.
Splashback Opaque black glass
Appliances
Built in Double Oven from Hotpoint or similar.
Induction Hob. Extractor. Integrated Dishwasher.
Space and Plumbing for Washing Machine.
Sink Drayton SS 1.5 bowl sink with drainer Tap Chrome Rienza mixer tap
Flooring Vinyl flooring Tarkett Modern Living or Homestyle range or equivalent
Bathroom Manufacturers Saneux & Vado or similar
Washbasin Vita basin with Vado Vala mono mixer tap
Bath Stetson White bath or similar
Washbasin Tap Vado Vala wall mounted Bath Shower Mixer
WC Matteo rimless BTW Pan with concealed cistern with Flushe 2.0 dual flush plate in chrome
Flooring Vinyl flooring Tarkett Modern Living or Homestyle range or equivalent
Tiling Full Height tiling to bath only and half height to basin area.
Ensuite Manufacturer Saneux & Vado or similar
Washbasin Vita basin with Vado Vala mono mixer tap
Shower Cubicle Merlyn Ionic 1200 Sliding door. Vado Sirkel round shower column
WC Matteo rimless BTW Pan with concealed cistern with
Flushe 2.0 dual flush plate in chrome
Flooring Vinyl flooring Tarkett Modern Living or Homestyle range or equivalent
Tiling Full Height tiling to shower area and half height to basin/wc area where located together.
Mechanical, Technical and Electrical
Heating Ideal Logic ESP1 35 combi-boiler with dual zone Halo wi-fi controls.
Radiators - Stelrad Compact in Select White Finish fitted with thermostatic valves Towel rail – White or Chrome towel rails
Lighting Mains LED white down lighters to kitchen, bathrooms & en-suites.
Standard pendant fittings with LED bulbs to all other rooms.
Electrical Fittings White moulded plastic with concealed screws. Shaver points in bathroom and ensuite
Media BT full-fibre broadband. Aerial loft wiring only. Media points in lounge and bedroom 1
Exterior External Lighting External light to front door and rear led floodlight.
Exterior Doors IG Grey Composite Front Door
‘Secure By Design’ MPL4 lock set and chrome door numbers.
Windows UPVC anthracite grey with push button chrome or white locking handles and stainless-steel hinges
Gardens Grey Riven paving slabs – front path & rear patio. Rear gardens top soiled. Rear tap
Private Driveway Block paved driveway.
Location
Glenholt is a popular residential area of Plymouth which benefits from good transport links including park and ride into Plymouth City Centre, onto Dartmoor National Park and beyond. Derriford and Nuffield hospitals are in proximity to the development, as well as well-regarded schools, restaurants, pubs and a large supermarket.
Viewing arrangements
By appointment with our Land & New Homes department.
Agent’s notes – The property is currently under construction and is due to be completed in late spring / early summer 2024. Dimensions are taken from the architects’ plans, so are only indicative. Internal images taken from developers’ most recent project and are indicative of finish only. Images used are of nearby Dartmoor. *Stamp Duty T&C’s – on offers of the list price, instructing recommended solicitors for the purchase and completing on or before 14th February 2025.
Brochures
Brochure 1- COUNCIL TAXA payment made to your local authority in order to pay for local services like schools, libraries, and refuse collection. The amount you pay depends on the value of the property.Read more about council Tax in our glossary page.
- Ask agent
- PARKINGDetails of how and where vehicles can be parked, and any associated costs.Read more about parking in our glossary page.
- Allocated
- GARDENA property has access to an outdoor space, which could be private or shared.
- Yes
- ACCESSIBILITYHow a property has been adapted to meet the needs of vulnerable or disabled individuals.Read more about accessibility in our glossary page.
- Ask agent
Energy performance certificate - ask agent
Westwood Avenue, Glenholt, Plymouth
Add your favourite places to see how long it takes you to get there.
__mins driving to your place
Lang Town & Country 'Land and New Homes' department offers strategic advice to developers looking to unlock the true potential of their investment. In our previous existence Lang and Co and Town & Country, both represented local and national house builders in the sale of new homes in the Plymouth and Plymstock areas.
We are the 'go to agents' for a many well-respected architect firms and regularly offer advice on salability and determine value for the new homes scheme in question.
We then assist with branding and design of the new homes scheme, combined with a PR and advertising strategy to reach the target buyers for the properties in question.
With our specialist team of experienced agents,we become your sales force, and we deal with all aspects of the sale from viewing to completion. We work closely with the site agent/developer to ensure a smooth transaction, working within the build timescales.
We handle single plot sales to large new home sites and also offer an acquisition service for land and development opportunities.
Please contact us on 01752 278499 or newhomes@langtownandcountry.com
Your mortgage
Notes
Staying secure when looking for property
Ensure you're up to date with our latest advice on how to avoid fraud or scams when looking for property online.
Visit our security centre to find out moreDisclaimer - Property reference S858636. The information displayed about this property comprises a property advertisement. Rightmove.co.uk makes no warranty as to the accuracy or completeness of the advertisement or any linked or associated information, and Rightmove has no control over the content. This property advertisement does not constitute property particulars. The information is provided and maintained by Lang Town & Country, Land & New Homes, Plymouth. Please contact the selling agent or developer directly to obtain any information which may be available under the terms of The Energy Performance of Buildings (Certificates and Inspections) (England and Wales) Regulations 2007 or the Home Report if in relation to a residential property in Scotland.
*This is the average speed from the provider with the fastest broadband package available at this postcode. The average speed displayed is based on the download speeds of at least 50% of customers at peak time (8pm to 10pm). Fibre/cable services at the postcode are subject to availability and may differ between properties within a postcode. Speeds can be affected by a range of technical and environmental factors. The speed at the property may be lower than that listed above. You can check the estimated speed and confirm availability to a property prior to purchasing on the broadband provider's website. Providers may increase charges. The information is provided and maintained by Decision Technologies Limited. **This is indicative only and based on a 2-person household with multiple devices and simultaneous usage. Broadband performance is affected by multiple factors including number of occupants and devices, simultaneous usage, router range etc. For more information speak to your broadband provider.
Map data ©OpenStreetMap contributors.
