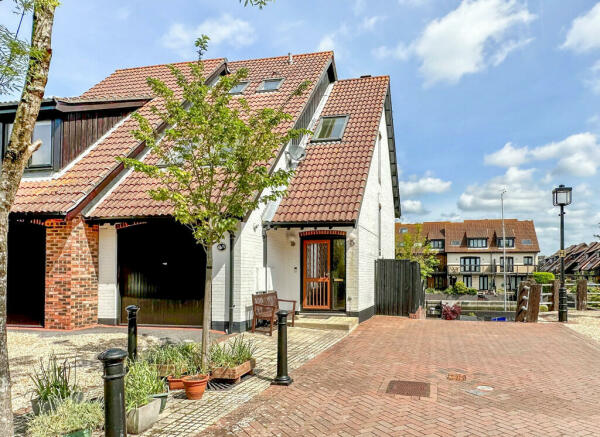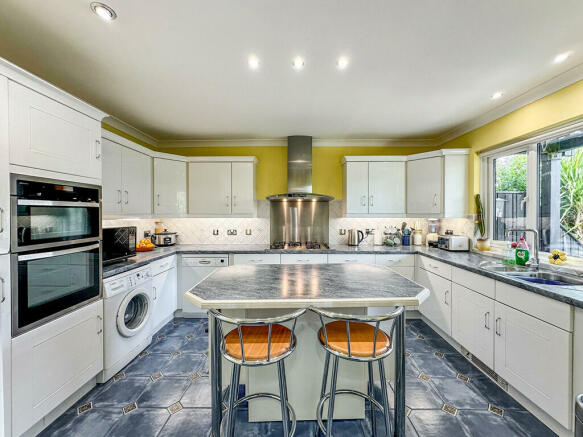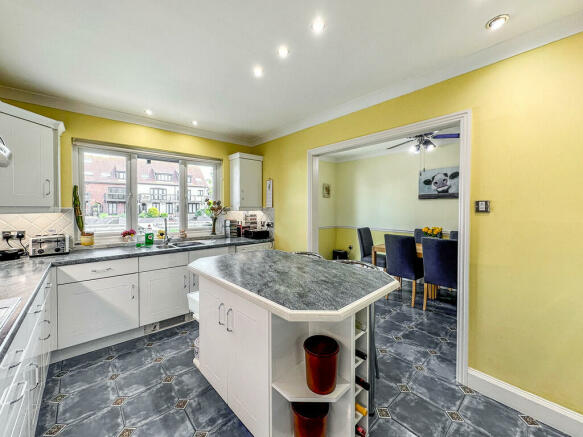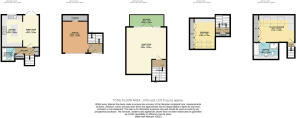Endeavour Way, Hythe Marina Villiage

- PROPERTY TYPE
End of Terrace
- BEDROOMS
2
- BATHROOMS
2
- SIZE
Ask agent
Key features
- End Terraced Marina House
- Large Living Room with Balcony
- Spacious Kitchen / Dining Room with Integral Appliances
- Newly Fitted Bathrooms
- 10m Mooring
- Master With En-Suite
- Great Quiet Location
- Gas Central Heating Through-Out
- Well Presented Home
- Contact Now for Viewings
Description
Side access to garage.
Double glazed obscured glass front door and full length double glazed obscure glass window.
KITCHEN/DINER Kitchen comprising of wall and base level storage units, blue counter tops with a single and a half stainless steel drainer sink with chrome mixer tap with rear aspect double glazed windows and above and tiled surrounds. Integrated appliances include a Neff five point gas burner stove with Neff extractor hood overhead, John Lewis dual oven and grill and Hotpoint fridge/freezer. The kitchen also benefits from a Bosch dishwasher, Bosch washing machine and Bosch tumble dryer. A centre island/breakfast bar also features the same worksurface and base level storage, truly utilising the space.
The dining area is very bright and open with rear aspect double glazed French doors leading to your own enclosed rear patio.
BATHROOM Modern three piece family bathroom comprising of a built-in white ceramic basin with chrome mixer tap, white ceramic WC with concealed cistern and push button flush, a white enamel bath with shower overhead, chrome fittings and glass shower screen.
Tiled flooring and walls, counter space with storage beneath, heated towel rail and extractor fan.
LIVING ROOM Large and open living room comprising of laminate timber flooring, rear aspect double glazed windows and French doors to your own private balcony. Live gas fire and built-in bar area with undercounter fridge.
MASTER BEDROOM Large top floor master bedroom comprising of laminate timber flooring, built in wardrobes and large desk unit, two Velux windows and en-suite.
ENSUITE Spacious four piece en-suite comprising of a corner cubicle shower, built-in white ceramic basin with chrome mixer tap and storage underneath, counter space, white ceramic WC with concealed cistern and push button flush and white enamel bath.
The bathroom has feature wooden beams running across the celling, two Velux windows and tiled flooring.
BEDROOM TWO Double bedroom with plush carpet, built-in wardrobes, shelving unit and two Velux windows.
GARAGE Spacious internal garage with storage area which can be knocked though to increase garage space or alternatively turned into a utility. The garage also features a fresh water tap.
PATIO Spacious private rear patio, the perfect little sun trap to enjoy the Marina views. Access down to your own 10m mooring which is wide set to potentially allow for up to two smaller scale boats. the patio also features a fresh water tap.
ADDITIONAL INFO Exterior has been recently re-painted
Balcony has been re-decked with hardwood and had a new railing installed.
Valliant Echo Tech Boiler
Council Tax Band: G
EPC Rating: C
Service Charge: £1,951.77 paid 6 monthly
Brochures
BrochureTenure: Leasehold You buy the right to live in a property for a fixed number of years, but the freeholder owns the land the property's built on.Read more about tenure type in our glossary page.
For details of the leasehold, including the length of lease, annual service charge and ground rent, please contact the agent
Council TaxA payment made to your local authority in order to pay for local services like schools, libraries, and refuse collection. The amount you pay depends on the value of the property.Read more about council tax in our glossary page.
Ask agent
Endeavour Way, Hythe Marina Villiage
NEAREST STATIONS
Distances are straight line measurements from the centre of the postcode- Woolston Station2.1 miles
- Sholing Station2.3 miles
- Southampton Central Station2.4 miles
About the agent
SUCCESSFUL PROFESSIONAL PRO-ACTIVE
Hythe & Waterside?s commitment has kept us `Top of our field?. We are a fully regulated letting agent, open 7 days a week. Owned by Lynne Kemmish MARLA & daughter Gemma Young BA (Hons) MARLA with over 35 years of experience, which has given H&W their `Leading Letting Agent? status, coupled with hard work, and an unrivalled wealth of local knowledge and years of providing a `much sought after? professional service. `Our reputation equals your pe
Industry affiliations


Notes
Staying secure when looking for property
Ensure you're up to date with our latest advice on how to avoid fraud or scams when looking for property online.
Visit our security centre to find out moreDisclaimer - Property reference 102433003462. The information displayed about this property comprises a property advertisement. Rightmove.co.uk makes no warranty as to the accuracy or completeness of the advertisement or any linked or associated information, and Rightmove has no control over the content. This property advertisement does not constitute property particulars. The information is provided and maintained by Hythe & Waterside Lettings, Hythe. Please contact the selling agent or developer directly to obtain any information which may be available under the terms of The Energy Performance of Buildings (Certificates and Inspections) (England and Wales) Regulations 2007 or the Home Report if in relation to a residential property in Scotland.
*This is the average speed from the provider with the fastest broadband package available at this postcode. The average speed displayed is based on the download speeds of at least 50% of customers at peak time (8pm to 10pm). Fibre/cable services at the postcode are subject to availability and may differ between properties within a postcode. Speeds can be affected by a range of technical and environmental factors. The speed at the property may be lower than that listed above. You can check the estimated speed and confirm availability to a property prior to purchasing on the broadband provider's website. Providers may increase charges. The information is provided and maintained by Decision Technologies Limited. **This is indicative only and based on a 2-person household with multiple devices and simultaneous usage. Broadband performance is affected by multiple factors including number of occupants and devices, simultaneous usage, router range etc. For more information speak to your broadband provider.
Map data ©OpenStreetMap contributors.




