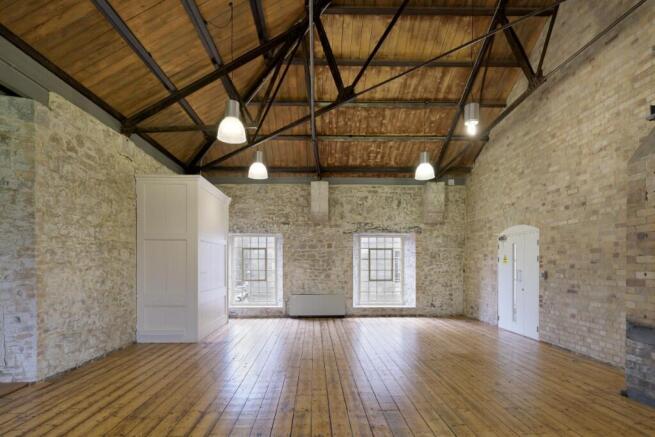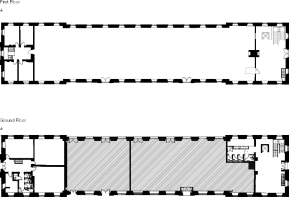Part Grd & 1st floor New Cooperage, Royal William Yard, Plymouth, Devon, PL1
- SIZE AVAILABLE
11,820 sq ft
1,098 sq m
- SECTOR
Office to lease
- USE CLASSUse class orders: Class E
E
Lease details
- Lease available date:
- Ask agent
Key features
- Retail / Office / Leisure
- On Site Parking
- Grade II* Listed Georgian style building
- Make it your own
- On site Marina with waterbus service
- Award winning scheme which comes complete with its own pocket park.
- Growing vibrant community including Bistrot Pierre, Wildwood & Wagamama
- Designed by Gillespie Yunnie Architects
- ***Images shown are indicative and may not represent the actual unit listed***
Description
Discover the results of our bold, yet sympathetic, refurbishment. Upstairs New Cooperage is just waiting to become a headquarters with style and attitude. There's amazing open plan space with adjacent offices and facilities, as well as a truly impressive foyer and reception area. We've carefully designed the space to be completely flexible, with options from 6,155 sq ft to 11,820 sq ft, so get in touch to discuss your requirements.
Meanwhile on the ground floor, find 5,000 sq ft of retail and restaurant space that can be split into a combination of sizes. Looking out onto The Green, with plenty of opportunities for outside seating, this perfect spot for a shop or restaurant. Visibility and footfall is guaranteed with a frontage that can be seen as soon as you enter the gates of Royal William Yard.
Royal William Yard is quickly becoming a hub for business and leisure in Plymouth, offering stunning waterside commercial space within remarkable refurbished naval buildings. Your business will be in fantastic company; the Yard is home to offices, galleries and restaurants like Hugh Fearnley-Whittingstall's River Cottage. There is even a dedicated water bus to ferry you, your staff and your customers to and from the centre of Plymouth.
Enquiries are now being taken for New Cooperage. Call our commercial team now to arrange a viewing.
Part Grd & 1st floor New Cooperage, Royal William Yard, Plymouth, Devon, PL1
NEAREST STATIONS
Distances are straight line measurements from the centre of the postcode- Devonport Station1.1 miles
- Plymouth Station1.4 miles
- Dockyard Station1.5 miles
Notes
Disclaimer - Property reference UOFR-01217_part-ground-1st-floor_new-cooperage. The information displayed about this property comprises a property advertisement. Rightmove.co.uk makes no warranty as to the accuracy or completeness of the advertisement or any linked or associated information, and Rightmove has no control over the content. This property advertisement does not constitute property particulars. The information is provided and maintained by Urban Splash, Manchester. Please contact the selling agent or developer directly to obtain any information which may be available under the terms of The Energy Performance of Buildings (Certificates and Inspections) (England and Wales) Regulations 2007 or the Home Report if in relation to a residential property in Scotland.
Map data ©OpenStreetMap contributors.





