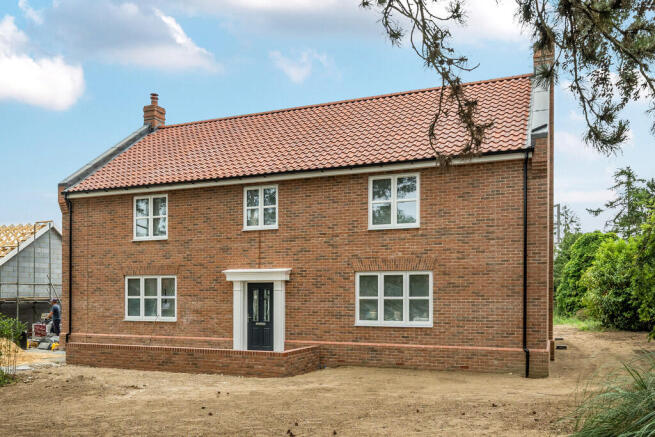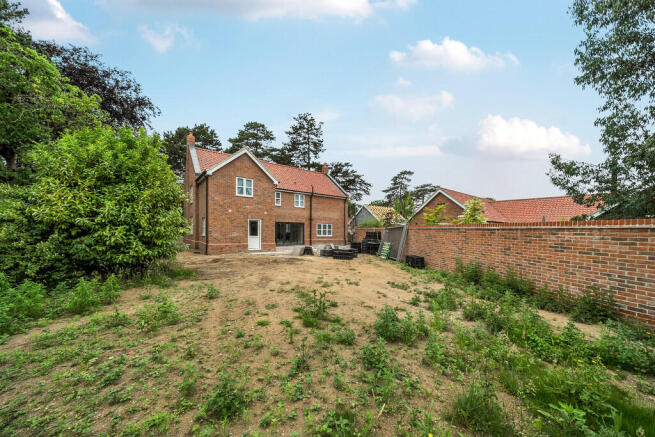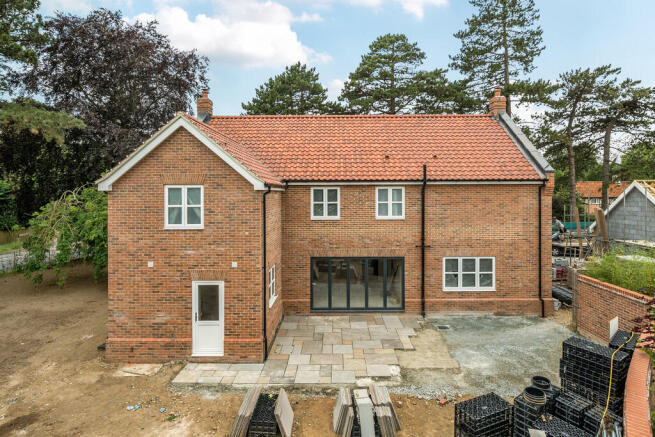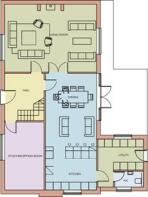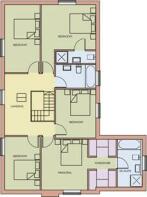The Street, Bramerton, Norwich, Norfolk

- PROPERTY TYPE
Detached
- BEDROOMS
5
- BATHROOMS
3
- SIZE
2,500 sq ft
232 sq m
- TENUREDescribes how you own a property. There are different types of tenure - freehold, leasehold, and commonhold.Read more about tenure in our glossary page.
Freehold
Key features
- Stylish Farmhouse style Home
- Popular Village Location to south of Norwich
- Five Bedrooms (Two En Suites)
- Mature Corner Plot
- Double Cart-Lodge style Carport
- Finished to a High Specification
- Opportunity to personalise the interior
- Air Source Heat Pump
- Attractive setting
- Viewing highly recommended
Description
DESCRIPTION
The property is being built to comply with the latest 2023 building regulations, offering the highest specification with a wealth of eco friendly and economic features. The construction is a blend of traditional quality masonry under clay pantiled roofs, with beautifully
planned and spacious interiors designed to maximise natural daylight. Regular and ongoing maintenance has virtually been eliminated, as each property features white UPVc windows, with French doors and/ or bi-folds together with colour coordinated fascia, barge boards
and soffits. The property also features fully automated and highly efficient underfloor central heating and domestic hot water. This is provided by an air-sourced heat pump offering the optimum in economy and flexibility, each room being fully and individually controllable. These systems are currently regarded as state of the art, as they offer the most efficient and economic form of heating currently available. The interior specifications are flexible and our purchasers are given an allowance with which they can choose their kitchen and utility fittings, sanitary ware, ceramic tiling etc., and the allowances for
DIRECTIONS
Leave Norwich via the A146 Trowse bypass and turn left at the last set of traffic lights at the top of the bypass into Kirby Road which is
signposted to Bramerton. Follow this road through Kirby Bedon and upon reaching Bramerton follow the road round to the right into The
Street, continue past the Church on your right hand side where the property will be found on the left hand side after a short distance.
AGENT'S NOTES:
(1) The photographs shown in this brochure have been taken with a camera using a wide angle lens and therefore interested parties are
advised to check the room measurements prior to arranging a viewing.
(2) Intending buyers will be asked to produce original Identity Documentation and Proof of Address before solicitors are instructed.
VIEWING Strictly by prior appointment through the selling agents' Norwich Office. Tel:
these are given in a separate specification and price sheet (downloadable).
The interior finish is also contemporary with a subtle blend of natural light oak internal doors, matching light oak window boards, a highly
comprehensive electrical specification to include LED ceiling spotlights, chromium window and door furniture, contemporary skirting and architraves etc.
The property also features a detached barn-styled double car-port of face-brick cladding and oak, approached by a private drive with easy access and a large parking area.
LOCATION
Bramerton is a popular village situated to the south east of Norwich and bordered to the north by the River Yare with easy access to the
A47 Southern bypass which connects to the A11 and the A140 which are the two main routes into Norfolk. Bramerton has a church, a
village hall, and a riverside pub/restaurant. The neighbouring villages of Rockland St.Mary and Surlingham have village shops, riverside
pubs and primary schools. Rockland Broad and Wheat Fen Nature Reserve are nearby.
The accommodation comprises:-
Two-storey entrance hall - 3.6.x 3.0 (11'9" x 9'10")
Living room - 7.0 x 5.2 (23' x 17')
Study/reception 2 - 5.2 x 3.0 (17' x 9'10")
Kitchen/dining areas - 8.9 x 3.9 (29'2" x 12'9")
Utility room - 3.5. x 2.3 (11'6" x 7'7")
Ground floor cloak room - 4.4 x 3.7 (14'5" x 12'2")
From the two-storey entrance hall the staircase leads to:-
Delightful galleried landing with Velux over - 4.7. x 3.8 (15'5" x 12'6")
Principal bedroom suite comprising:-
Master bedroom area, with inner hall - 3.9 x 3.5 (12'9" x 11'6")
leading to Dressing area 1 - 2.1 x 1.25 (6'10" x 4'1")
Dressing area 2, En-suite bathroom and separate shower - 2.1 x 1.25 9 ('10" x 4'1")
Bedroom 2 - 3.6 x 1.9 (11'10" x 6'3")
door leading to En-suite shower room - 4.15 x 3.4 (13'7" x 11'1")
Bedroom 3 - 5.2 x 2.7 (17' x 8'10")
Bedroom 4 - 4.1 x 2.7 (13'5" x 8'10")
Family bathroom - 3.1 x 1.8 (10'2" x 6')
Detached barn-styled double car-port in matching facebrick,
cladding and oak.
Brochures
Brochure- COUNCIL TAXA payment made to your local authority in order to pay for local services like schools, libraries, and refuse collection. The amount you pay depends on the value of the property.Read more about council Tax in our glossary page.
- Ask agent
- PARKINGDetails of how and where vehicles can be parked, and any associated costs.Read more about parking in our glossary page.
- Covered,Off street
- GARDENA property has access to an outdoor space, which could be private or shared.
- Ask agent
- ACCESSIBILITYHow a property has been adapted to meet the needs of vulnerable or disabled individuals.Read more about accessibility in our glossary page.
- Ask agent
Energy performance certificate - ask agent
The Street, Bramerton, Norwich, Norfolk
Add an important place to see how long it'd take to get there from our property listings.
__mins driving to your place
Get an instant, personalised result:
- Show sellers you’re serious
- Secure viewings faster with agents
- No impact on your credit score
Your mortgage
Notes
Staying secure when looking for property
Ensure you're up to date with our latest advice on how to avoid fraud or scams when looking for property online.
Visit our security centre to find out moreDisclaimer - Property reference 100005028366. The information displayed about this property comprises a property advertisement. Rightmove.co.uk makes no warranty as to the accuracy or completeness of the advertisement or any linked or associated information, and Rightmove has no control over the content. This property advertisement does not constitute property particulars. The information is provided and maintained by Brown & Co, Norwich. Please contact the selling agent or developer directly to obtain any information which may be available under the terms of The Energy Performance of Buildings (Certificates and Inspections) (England and Wales) Regulations 2007 or the Home Report if in relation to a residential property in Scotland.
*This is the average speed from the provider with the fastest broadband package available at this postcode. The average speed displayed is based on the download speeds of at least 50% of customers at peak time (8pm to 10pm). Fibre/cable services at the postcode are subject to availability and may differ between properties within a postcode. Speeds can be affected by a range of technical and environmental factors. The speed at the property may be lower than that listed above. You can check the estimated speed and confirm availability to a property prior to purchasing on the broadband provider's website. Providers may increase charges. The information is provided and maintained by Decision Technologies Limited. **This is indicative only and based on a 2-person household with multiple devices and simultaneous usage. Broadband performance is affected by multiple factors including number of occupants and devices, simultaneous usage, router range etc. For more information speak to your broadband provider.
Map data ©OpenStreetMap contributors.
