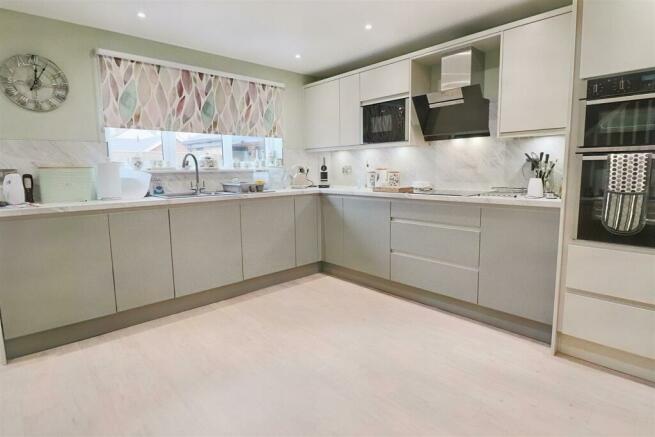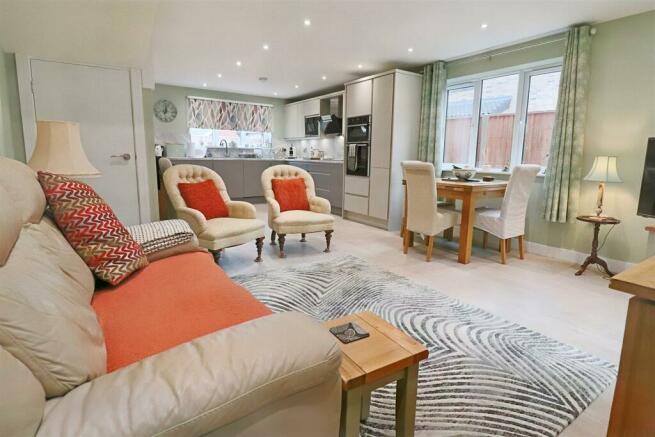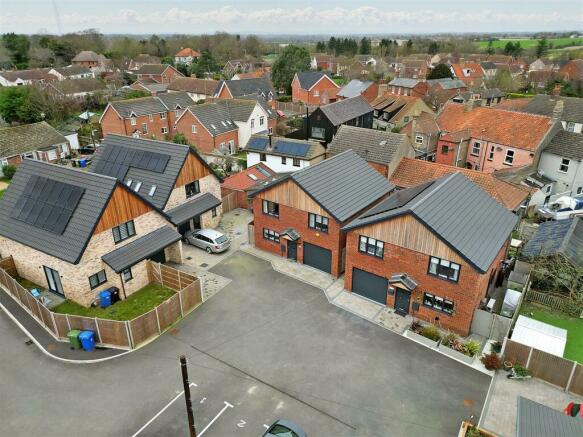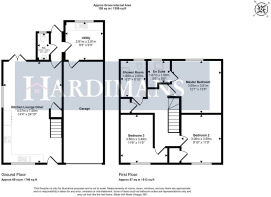
Market Place, Kessingland, Lowestoft

- PROPERTY TYPE
Detached
- BEDROOMS
3
- BATHROOMS
3
- SIZE
Ask agent
- TENUREDescribes how you own a property. There are different types of tenure - freehold, leasehold, and commonhold.Read more about tenure in our glossary page.
Freehold
Key features
- ENERGY EFFICIENT & ENVIROMENTALLY FRIENDLY
- AIR SOURCE UNDERFLOOR HEATING
- SOLAR PANELS
- HIGH LEVELS OF INSULATION
- BEAUTIFULLY FITTED KITCHEN INCLUDING NEFF APPLIANCES
- STYLISH BATHROOMS & ENSUITE
- STUNNING OPEN PLAN DESIGN
- LARGE GARAGE, ELECTRIC CAR CHARGER
- CLOSE TO BEACH
Description
Kessingland is rich with fascinating history where Vikings, Romans, Saxons and Normans have all walked this land. Kessingland is a site of great archaeological interest as the prominent cliffs regularly expose fossils from the Jurassic and even the palaeolithic period.
There are also wonderful beaches situated right on your doorstep providing fantastic places to enjoy long and relaxing walks
The village, itself has great amenities with a wide range of shops located on the High Street and Field Lane, together with a Primary School and Doctors Surgery. There are also 2 public houses and a well renowned wildlife park ‘Africa Alive’ which is a walking safari set in 100 acres of beautiful Parkland home to giraffes, lions, rhinos, flamingos and 100 other species.
Benefits And Features - *High efficiency Daikin Monobloc 7kw air source heat pump
*Integrated solar panels reducing the cost of your everyday expenses
*Air source heat pumps for heating and hot water
*Thermostatically zoned underfloor heating
*High grade cavity wall insulation (dri .32) together with high levels of floor and ceiling insulation
*All windows and doors with Low-E glass, fully draft proofed
*Electrical car charging port
This could be your chance to own an outstanding energy efficient and environmentally friendly home.
Accommodation -
Open Plan Living/Kitchen - 7.70 x 4.60 (25'3" x 15'1") - Stunning open plan design with patio doors to the rear garden, Beautifully fitted kitchen in a range of contemporary & contrasting light grey units to include a full range of QUALITY integrated appliances: Induction hobb, Modern glass/stainless steel canopy, Double oven/grill, Microwave, Dishwasher, refrigerator, all with front decor panels. Extensive inset spot lighting. Superb KARNDEAN flooring.
Rear Lobby - with access to both the cloak room and utility. KARNDEAN flooring, Door to garden
Cloakroom - Low level W.C. & vanity wash basin both with 'Royal Blue' cabinets, KARNDEAN flooring.
Utility Room - Light grey range of units, plumbing for washing machine and space for tumble dryer, KARNDEAN flooring, personal door to garage.
Master Bedroom - 3.95 x 3.91 (12'11" x 12'9") - To include a full range of wardrobe cupboards with mirrored doors
En Suite - 1.95 x 1.65 (6'4" x 5'4") - Large walk-in shower cubicle, vanity wash basin, low level W.C. 'Royal Blue' cabinets & attractive flooring
Bedroom 2 - 3.69 x 3.10 (12'1" x 10'2") -
Bedroom 3 - 3.64 x 3.50 max (11'11" x 11'5" max) -
Bathroom - 2.72 x 1.80 (8'11" x 5'10") - Good size family shower room with Large walk in shower, vanity wash basin, Low level W.C. with 'Royal Blue' cabinets, attractive flooring.
Large Integral Garage - 7.85 x 2.89 (25'9" x 9'5") - Lovely size garage with power & light, Solar panel controls and Electric remote controlled roller door.
ELECTRIC CAR CHARGING POINT
Outside - Driveway and communal turning area. allocated parking space.
To the rear, enclosed and private garden, with patio and corner arbour seat. The property pleasantly looks onto an attractive brick & flint wall, 2 side gates providing easy access.
Council Tax Band - D
Brochures
Market Place, Kessingland, LowestoftBrochureCouncil TaxA payment made to your local authority in order to pay for local services like schools, libraries, and refuse collection. The amount you pay depends on the value of the property.Read more about council tax in our glossary page.
Band: D
Market Place, Kessingland, Lowestoft
NEAREST STATIONS
Distances are straight line measurements from the centre of the postcode- Oulton Broad South Station3.5 miles
- Oulton Broad North Station4.1 miles
- Lowestoft Station4.2 miles
About the agent
Hardimans recognise that quality of service, along with a knowledgeable, helpful and practical approach for both vendors and purchasers, are the keys to success.
A good proportion of our business is by recommendation and we are proud and work hard to reinforce the good reputation that we enjoy.
A member of the NAEA (National Association of Estate Agents), we also subscribe to the Ombudsman Scheme for Estate Agents and our Lettings Manager Dawn Maille
Industry affiliations



Notes
Staying secure when looking for property
Ensure you're up to date with our latest advice on how to avoid fraud or scams when looking for property online.
Visit our security centre to find out moreDisclaimer - Property reference 32879692. The information displayed about this property comprises a property advertisement. Rightmove.co.uk makes no warranty as to the accuracy or completeness of the advertisement or any linked or associated information, and Rightmove has no control over the content. This property advertisement does not constitute property particulars. The information is provided and maintained by Hardimans Estate Agents, Lowestoft. Please contact the selling agent or developer directly to obtain any information which may be available under the terms of The Energy Performance of Buildings (Certificates and Inspections) (England and Wales) Regulations 2007 or the Home Report if in relation to a residential property in Scotland.
*This is the average speed from the provider with the fastest broadband package available at this postcode. The average speed displayed is based on the download speeds of at least 50% of customers at peak time (8pm to 10pm). Fibre/cable services at the postcode are subject to availability and may differ between properties within a postcode. Speeds can be affected by a range of technical and environmental factors. The speed at the property may be lower than that listed above. You can check the estimated speed and confirm availability to a property prior to purchasing on the broadband provider's website. Providers may increase charges. The information is provided and maintained by Decision Technologies Limited.
**This is indicative only and based on a 2-person household with multiple devices and simultaneous usage. Broadband performance is affected by multiple factors including number of occupants and devices, simultaneous usage, router range etc. For more information speak to your broadband provider.
Map data ©OpenStreetMap contributors.





