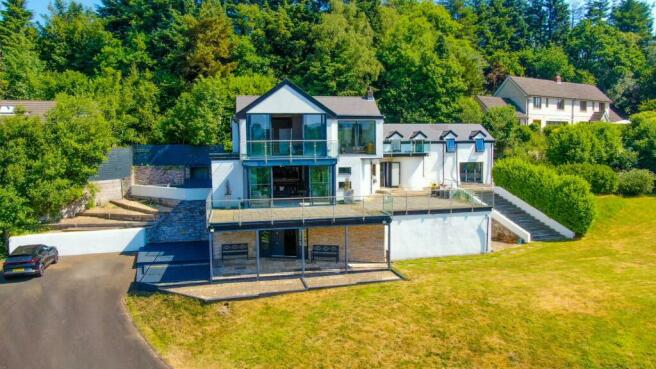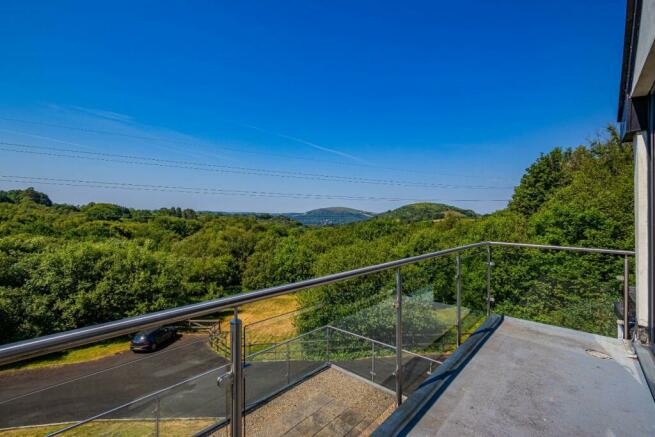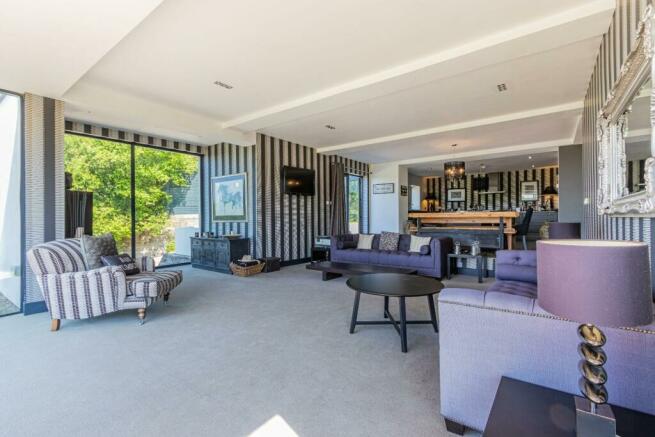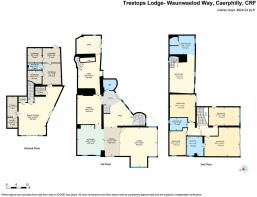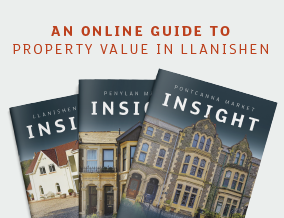
Waunwaelod Way, Caerphilly

- PROPERTY TYPE
Detached
- BEDROOMS
5
- BATHROOMS
4
- SIZE
4,924 sq ft
457 sq m
- TENUREDescribes how you own a property. There are different types of tenure - freehold, leasehold, and commonhold.Read more about tenure in our glossary page.
Freehold
Key features
- Detached Family Home
- Mountain and Countryside Views
- 4,924 SQFT of family home
- Annex potential
- Large Plot
- Sweeping Driveway
- Private and easily accesible to cardiff
- 1.08 of an acre
Description
Take a closer look at our Interactive Virtual tour to appreciate the size and finish of this exceptional home.
Lower Ground Floor -
Entry Foyer - 8.03m x 8.79m widest points (26'4" x 28'10" widest -
Utility - 1.85m x 2.11m (6'1 x 6'11) -
Plant Room - 1.83m x 3.63m (6' x 11'11) -
Wet Room - 2.54m x 2.41m (8'4 x 7'11) -
Wc - 2.54m x 2.41m (8'4 x 7'11) -
Laundry Room - 3.20m x 2.64m (10'6 x 8'8) -
Storage - Multiple storage areas on the lower ground floor that rival the size of a double garage.
Upper Ground Floor - Curved Stairs lead from the lower ground floor to the upper which can also be accessed via stairs form the garden and double doors entry form the terrace onto the Entrance hallway and original Cottage which could make the perfect annex if required.
Wc -
Entrance Hallway - Opening to family room , dining area, WC and door to potential annex, feature curved staircase to first floor.
Family Room - 4.37m x 5.33m (14'4 x 17'6) -
Kitchen - 4.80m x 5.44m (15'9 x 17'10) -
Dining Area - 3.33m x 5.28m (10'11 x 17'4) -
Living Room - 6.78m x 7.14m (22'3 x 23'5) - Panoramic views of the country side and access to roof terrace
Potential Annex - Access via door in the family room into the original cottage
Living Room - 4.06m x 7.29m (13'4 x 23'11) -
Gym Area -
Stairs To First Floor - access via original inglenook stair case to bedroom and bathroom
Bedroom Five - 4.42m x7.01m (14'6 x23') -
Bathroom - 4.50m x 3.33m (14'9 x 10'11) -
To The First Floor From The Main Hosue - Featured curved staircase tot he first floor landing
Master Bedroom - 6.27m x 5.16m (20'7 x 16'11) -
Ensuite - 3.05m x 3.48m (10' x 11'5) -
Roof Terrace -
Bedroom Two - 5.46m x 3.25m (17'11 x 10'8) - Access to second roof terrace that links to bedroom Five
Bedroom Three - 4.55m x 4.93m (14'11 x 16'2) -
Bedroom Four - 3.18m x 4.85m (10'5 x 15'11) -
Family Bathroom - 3.15m x 2.29m (10'4 x 7'6) -
Gardens - The gardens surround the house to the front and are private from the road side. There is an adjacent field that could easily be utilised for keeping horse which is fenced and gated.
Driveway - Access via Electric gates on to a sweeping driveway leading up to the lodge.
Council Tax Band - Band F
Tenure - We are informed by our client that the property is Freehold, this is to be confirmed by your legal advisor.
Additonal Information - Side terrace and BBQ / Bar area located off the kitchen diner with mountain views.
Nearest Train stations are located in Caerphilly and Lisvane.
Stylish Family Home that rivals most in size across Cardiff.
A rare opportunity to purchase a family home with panoramic views of the mountain and Countryside whilst still be accessible to Cardiff and Caerphilly. A private location and home finished to an exceptional standard.
Brochures
Waunwaelod Way, CaerphillyCouncil TaxA payment made to your local authority in order to pay for local services like schools, libraries, and refuse collection. The amount you pay depends on the value of the property.Read more about council tax in our glossary page.
Band: F
Waunwaelod Way, Caerphilly
NEAREST STATIONS
Distances are straight line measurements from the centre of the postcode- Caerphilly Station1.0 miles
- Aber Station1.1 miles
- Energlyn & Churchill Park Station1.7 miles
About the agent
A fresh approach to buying & selling residential property
We at Jeffrey Ross believe in doing things just a little bit differently... just a little bit better. We not only look different, with our distinctive sale boards, colourful office and very visual sales particulars, we make sure the difference is perceivable to all our clients.
We want moving home to be a good experience whether you are buying or selling.
Industry affiliations

Notes
Staying secure when looking for property
Ensure you're up to date with our latest advice on how to avoid fraud or scams when looking for property online.
Visit our security centre to find out moreDisclaimer - Property reference 32453313. The information displayed about this property comprises a property advertisement. Rightmove.co.uk makes no warranty as to the accuracy or completeness of the advertisement or any linked or associated information, and Rightmove has no control over the content. This property advertisement does not constitute property particulars. The information is provided and maintained by Jeffrey Ross, Llanishen. Please contact the selling agent or developer directly to obtain any information which may be available under the terms of The Energy Performance of Buildings (Certificates and Inspections) (England and Wales) Regulations 2007 or the Home Report if in relation to a residential property in Scotland.
*This is the average speed from the provider with the fastest broadband package available at this postcode. The average speed displayed is based on the download speeds of at least 50% of customers at peak time (8pm to 10pm). Fibre/cable services at the postcode are subject to availability and may differ between properties within a postcode. Speeds can be affected by a range of technical and environmental factors. The speed at the property may be lower than that listed above. You can check the estimated speed and confirm availability to a property prior to purchasing on the broadband provider's website. Providers may increase charges. The information is provided and maintained by Decision Technologies Limited.
**This is indicative only and based on a 2-person household with multiple devices and simultaneous usage. Broadband performance is affected by multiple factors including number of occupants and devices, simultaneous usage, router range etc. For more information speak to your broadband provider.
Map data ©OpenStreetMap contributors.
