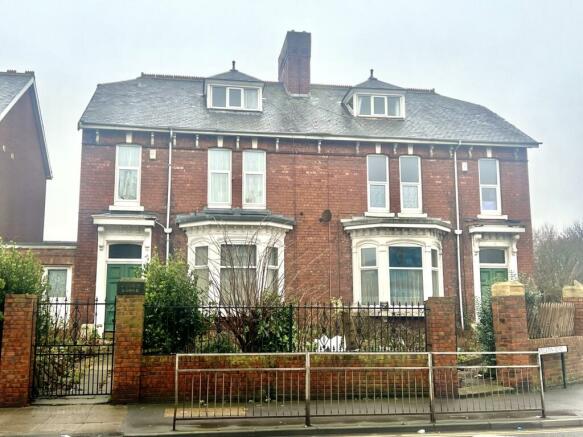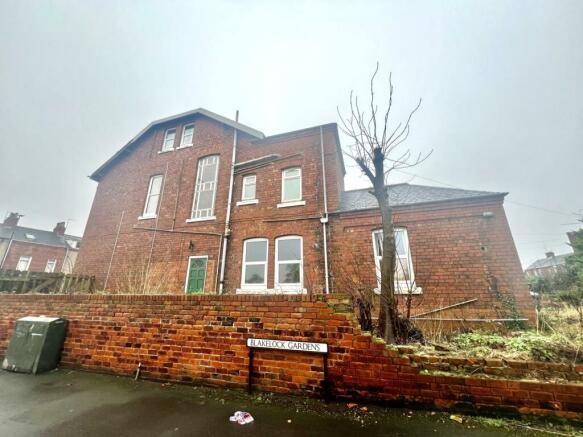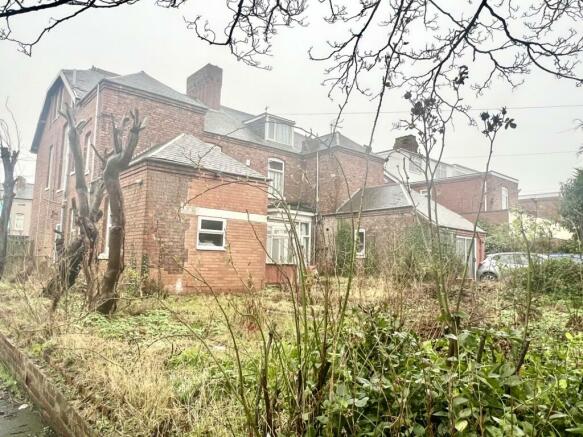
Stockton Road, Hartlepool.

- PROPERTY TYPE
Detached
- BEDROOMS
10
- BATHROOMS
3
- SIZE
Ask agent
- TENUREDescribes how you own a property. There are different types of tenure - freehold, leasehold, and commonhold.Read more about tenure in our glossary page.
Freehold
Description
Presenting a unique opportunity, TWO characterful three storey semi-detached houses being sold together, each with separate deeds. Strategically positioned, these properties offer immense potential for enhancement, subject to obtaining requisite planning consents. Retaining numerous original features, both houses boast multiple reception rooms, bathrooms, and bedrooms. A notable feature is the internal accessibility between the properties, facilitating seamless movement and utilization of space. The expansive garden area provides ample outdoor space for various activities and potential landscaping endeavours. Additionally, the inclusion of a garage further enhances the property's utility and convenience. Further details regarding the properties' specifications and potential can be provided upon request.
14 Stockton Road
Reception Hallway
Entered via Hardwood doors, central heating radiator, original staircase to the first floor, under stairs storage cupboard and corniced ceiling.
Lounge
5.715m x 4.953m - 18'9" x 16'3"
Having corniced ceiling, delft rack, bay window to the front and two double central heating radiators.
Dining Room
With window to the front and central heating radaitor.
Reception Room
3.7084m x 2.54m - 12'2" x 8'4"
Having frosted window to the front and double central heating radiator.
Reception Room
5.6134m x 4.6228m - 18'5" x 15'2"
Having uPVC French doors to the rear, double central heating radiator, corniced ceiling, delft rack and feature fireplace.
Reception Room
4.0386m x 2.5654m - 13'3" x 8'5"
Having heat resistant working surfaces, window to the rear and double central heating radiator.
Cloaks/Wc
Fitted with a two piece suite comprising from a w.c, wash hand basin, frosted window to the side and single central heating radiator.
Kitchen
4.826m x 3.4798m - 15'10" x 11'5"
Fitted with a range of wall and base units having heat resistant working surfaces incorporating a stainless steel sink unit with mixer tap and drainer, double glazed window to the side, single glazed window to the side, built in oven and four ring gas hob.
Side Lobby
With entrance door, pitched acrylic roof, windows and sink unit.
Reception Room
3.4036m x 3.2004m - 11'2" x 10'6"
Having double central heating radiator, window to the side and patio doors to the rear
Half Landing
Having stained glass window to the side.
Bathroom
Having a panelled bath, bidet, wash hand basin, shower area, double glazed frosted window to the side, louvred door storage cupboard, double glazed frosted window to the side.
WC
Having w.c, central heating radiator and double glazed frosted window.
Landing
Having stairs to the second floor.
Bedroom One
4.953m x 4.4958m - 16'3" x 14'9"
Having window to the rear, wash hand basin, corniced ceiling and double central heating radiator.
Bedroom Two
4.8768m x 4.5212m - 16'0" x 14'10"
Having double central heating radiator, two double glazed windows to the front, fitted robes with overhead storage.
Bedroom Three
3.2512m x 2.413m - 10'8" x 7'11"
With double glazed window to the front, single central heating radiator and coved ceiling.
Second Floor Half Landing
Bathroom
Having a three piece suite comprising from a wash hand basin, w.c, panelled bath, double central heating radiator and skylight.
Landing
Bedroom Four
4.6228m x 3.9624m - 15'2" x 13'0"
Window to the rear and electric heater.
Bedroom Five
4.6482m x 3.429m - 15'3" x 11'3"
Having double glazed window to the front.
Kitchen
2.4384m x 2.3368m - 8'0" x 7'8"
Having window to the side, base units with stainless steel sink unit and drainer.
12 Stockton Road
Reception Hallway
Entered via a Hardwood door. central heating radiator and spindle stairs to the first floor and side entrance door.
Lounge
4.9022m x 4.5466m - 16'1" x 14'11"
With Period style feature fireplace, corniced ceiling, decorative ceiling rose and central heating radiators.
Garden Room
5.0292m x 2.3368m - 16'6" x 7'8"
With pitched acyclic roof, window to the side and rear.
Landing
With stained glass window to the side and staircase to the second floor.
Bathroom
Fitted with a two piece suite comprising from a panelled bath, wash hand basin, double frosted window to the side, splash back tiling and central heating radiator.
Bedroom One
4.9276m x 4.9022m - 16'2" x 16'1"
With two double glazed windows to the front, feature fireplace, built in robe and central heating radiator.
Bedroom Two
4.9276m x 4.5212m - 16'2" x 14'10"
Having double glazed window to the rear, feature fireplace, built in robe and central heating radiator.
Kitchenette
3.2512m x 2.3622m - 10'8" x 7'9"
Fitted with a range of wall and base units having heat resistant working surfaces, stainless steel sink unit, double glazed window to the front, splash back tiling,
2nd Floor Half Landing
Bathroom
3.3528m x 2.5146m - 11'0" x 8'3"
Fitted with a three piece suite comprising from a free standing roll topped bath, w.c, wash hand basin, Velux window, central heating radiator and laminate tiled flooring.
Landing
Having two windows to the side.
Bedroom Three
4.5466m x 4.3688m - 14'11" x 14'4"
With double glazed window to the front and single central heating radiator.
Kitchenette
4.5212m x 2.8956m - 14'10" x 9'6"
Fitted with a range of the white shaker wall and base units having contrasting working surfaces, Velux window to the rear and storage to the eaves.
Outside
Externally to the front there are gardens. To the rear is a good size garden with two original outbuildings. Garage which is larger than average. parking for approx 6 cars.
- COUNCIL TAXA payment made to your local authority in order to pay for local services like schools, libraries, and refuse collection. The amount you pay depends on the value of the property.Read more about council Tax in our glossary page.
- Band: TBC
- PARKINGDetails of how and where vehicles can be parked, and any associated costs.Read more about parking in our glossary page.
- Yes
- GARDENA property has access to an outdoor space, which could be private or shared.
- Yes
- ACCESSIBILITYHow a property has been adapted to meet the needs of vulnerable or disabled individuals.Read more about accessibility in our glossary page.
- Ask agent
Energy performance certificate - ask agent
Stockton Road, Hartlepool.
Add an important place to see how long it'd take to get there from our property listings.
__mins driving to your place
Your mortgage
Notes
Staying secure when looking for property
Ensure you're up to date with our latest advice on how to avoid fraud or scams when looking for property online.
Visit our security centre to find out moreDisclaimer - Property reference 10414663. The information displayed about this property comprises a property advertisement. Rightmove.co.uk makes no warranty as to the accuracy or completeness of the advertisement or any linked or associated information, and Rightmove has no control over the content. This property advertisement does not constitute property particulars. The information is provided and maintained by Dowen, Hartlepool. Please contact the selling agent or developer directly to obtain any information which may be available under the terms of The Energy Performance of Buildings (Certificates and Inspections) (England and Wales) Regulations 2007 or the Home Report if in relation to a residential property in Scotland.
Auction Fees: The purchase of this property may include associated fees not listed here, as it is to be sold via auction. To find out more about the fees associated with this property please call Dowen, Hartlepool on 01429 807928.
*Guide Price: An indication of a seller's minimum expectation at auction and given as a “Guide Price” or a range of “Guide Prices”. This is not necessarily the figure a property will sell for and is subject to change prior to the auction.
Reserve Price: Each auction property will be subject to a “Reserve Price” below which the property cannot be sold at auction. Normally the “Reserve Price” will be set within the range of “Guide Prices” or no more than 10% above a single “Guide Price.”
*This is the average speed from the provider with the fastest broadband package available at this postcode. The average speed displayed is based on the download speeds of at least 50% of customers at peak time (8pm to 10pm). Fibre/cable services at the postcode are subject to availability and may differ between properties within a postcode. Speeds can be affected by a range of technical and environmental factors. The speed at the property may be lower than that listed above. You can check the estimated speed and confirm availability to a property prior to purchasing on the broadband provider's website. Providers may increase charges. The information is provided and maintained by Decision Technologies Limited. **This is indicative only and based on a 2-person household with multiple devices and simultaneous usage. Broadband performance is affected by multiple factors including number of occupants and devices, simultaneous usage, router range etc. For more information speak to your broadband provider.
Map data ©OpenStreetMap contributors.






