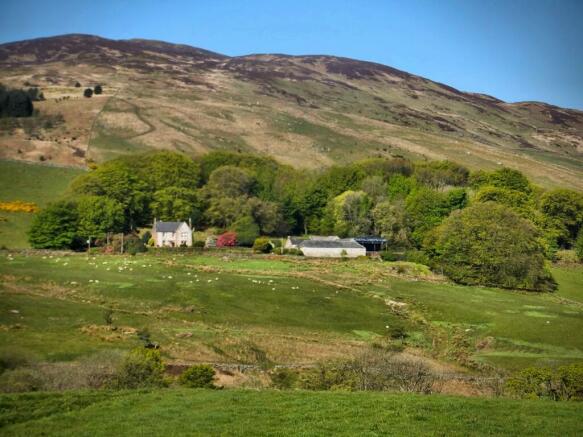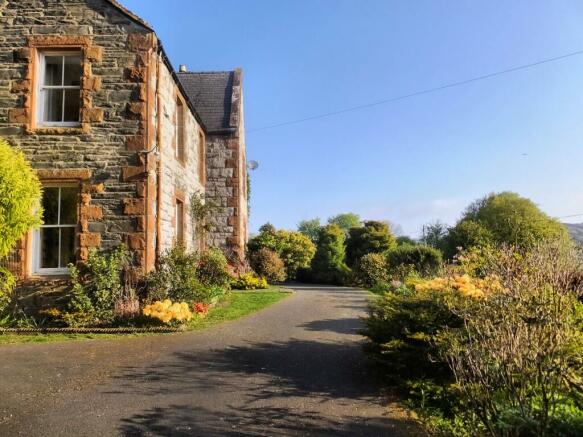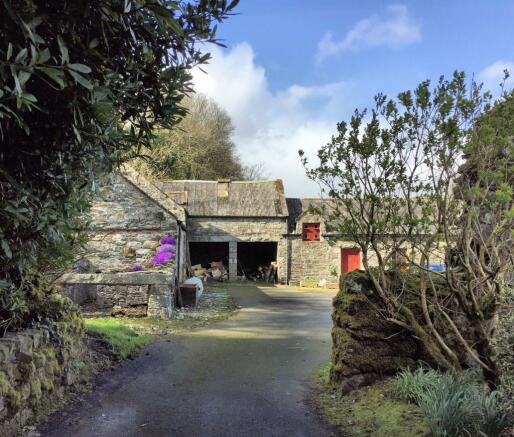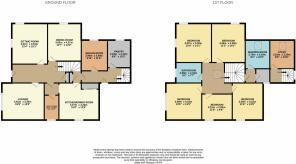Whiteside, Skyreburn,

- PROPERTY TYPE
Detached
- BEDROOMS
5
- BATHROOMS
2
- SIZE
Ask agent
- TENUREDescribes how you own a property. There are different types of tenure - freehold, leasehold, and commonhold.Read more about tenure in our glossary page.
Ask agent
Key features
- Ground Floor Bedroom
- Fireplace / Stove
- Oil Fired Central Heating
- Enclosed / Walled Garden
- Garden, Private
- Landscaped Gardens
- Driveway
- Private Parking
- Rural
- Neutral Decor
Description
Whiteside Farmhouse and steading are being brought to the market for sale for the first time in over 30 years. This charming traditional Galloway Farmhouse and steading are well positioned in an elevated location overlooking the Skyreburn Valley on the east side of Cairnharrow; across to the Lake District whilst being within easy access of the A75 and only 2 miles from the nearest beach.
The main farmhouse has its own driveway leading from the public road providing parking for a number of cars. The house retains many of its original features and benefits from bright spacious accommodation throughout which will provide its new owner with flexibility to suit a number of uses with many of the rooms having fine views across the valley.
The stone built U shaped steading can be easily accessed from the main house, but also benefits from its own access driveway from the public road; this means that the steading would lend itself for a variety of purposes including future development subject to appropriate planning consents.
Whiteside is a haven for birds with a variety of song birds, birds of prey and owls being seen from the house.
Located in a National Scenic Area Whiteside is a short distance away from Gatehouse of Fleet. This is an active community and benefits from many local amenities, such as a Primary School, shops, cafes, hotels, library and Health Centre. Within the wider area, there are many beautiful sandy beaches and rocky coves within easy reach, and equally dramatic inland scenery, with magnificent hills, glens, and lochs.
Within Gatehouse there are active sports clubs (for example cricket, bowling and golf) and a wide variety of outdoor pursuits can be enjoyed in the area, including sailing, fishing, golf, cycling and hill walking.
WHITESIDE FARMHOUSE
Entered via a solid wooden door leading from the driveway and front garden into:-
ENTRANCE HALLWAY 6.1m x 1.97m
Spacious entrance hallway with original ceiling cornicing and deep skirting boards. Doorways leading off to all main ground floor accommodation. Wooden staircase with wrought iron balustrade and wooden hand-rail leading to first floor level. Oak-effect laminate flooring over original pitched pine flooring. Radiator with thermostatic valve. Telephone point. Large understairs storage cupboard providing useful additional storage space. Coat hooks.
SITTING ROOM (Front Right) 4.17m x 4.59m
Well-proportioned front facing sitting room with ornate ceiling cornicing and picture rail. Sash and Case window with curtain Poles and curtains above, benefiting from working wooden window shutters. Feature open fireplace with tiled hearth and surround. Radiator with thermostatic valve. Ceiling light. Built-in cupboard with shelving. Original painted pitched pine doors.
LIBRARY (Front Left) 4.06m x 4.58m
Further good sized reception room currently used as a Library / Snug. Sash and case dual aspect windows to front and side with working wooden shutters. Spot lights. Ceiling cornicing. Built-in shelving. Open feature fire-place with tiled hearth and surround. Radiator with thermostatic valve. Fitted Carpet.
DINING ROOM / BEDROOM 1 3.41m x 4.24m
Stripped wooden floorboards. Ceiling light. Sash and case window to side. Radiator with thermostatic valve (currently not fitted).
INNER HALLWAY
Accessed from the main reception hallway the inner hall has doorways leading off to scullery/utility room and kitchen. Tiled floor. Fuse box.
UTILITY ROOM 2.82m x 0.65m
Galley style utility room with a range of Pine fitted Kitchen units providing useful additional storage. Laminate work surface and tiled splashbacks. Miele Dishwasher. Sash and case window to side with shelving beneath. Large Belfast sink with mixer tap above. Flagstone style tiled floor. Ceiling light.
KITCHEN 3.91m x 4.54m
Generous Farmhouse style kitchen. Large built in pantry cupboard with sliding doors. Sash and case window to side with wooden working shutters providing additional natural light. Oil fired, four-door Aga (which also provides hot water) with tiled splash backs. Two florescent strip lights. Flagstone style tiled floor. Door leading into:-
REAR HALL
Large walk-in cupboard (which backs onto under stairs storage cupboard in the main hall.) Wooden door leading out to garden. Concrete floor. Under stair storage cupboard. Ceiling light.
Doorways to boiler room and storeroom and stairs to maid’s room.
LAUNDRY / BOILER ROOM 3.49m x 2.81m
Large storage room area with a number of wooden built in wall cupboards. Electric meter. Sash and case window to rear. Belfast sink with taps. Wall shelves. Oil fired boiler Worcester Bosch boiler (5 years old which currently only provides the heating but is capable of also providing hot water) Miele washer and condensing tumble dryer. Ceiling light. Concrete floor.
STORE ROOM 2.63m x 3.43m
Useful pantry / storage room with sandstone shelves on two walls. Ceiling light. Space for large fridge freezer. Wooden staircase leading up to former maid’s quarters with window overlooking side garden. Ceiling light.
FORMER MAIDS QUARTERS
Wooden Floor boards. Ceiling light. Partially coombed ceiling. Velux window.
First Floor Accommodation
The wooden staircase from the main reception hallway leads up to the first floor, splitting off to the left is a bathroom and large linen cupboard and to the right is the main first floor landing. Electric immersion heater control.
BATHROOM 2.78m x 2.72m
Generous bathroom with suite of White Wash hand basin and WC. Large shower cubicle with power shower. Tiled from floor to ceiling. Partially coombed ceiling. Velux window. Vinyl flooring. Ceiling light.
LINEN CUPBOARD 1.48m x 1.45m
Built in shelving. Window.
FIRST FLOOR LANDING 3.65m x 2.72m
Spacious and light first floor landing with doorways leading off to all main bedrooms. Velux window. Fitted Carpet. Ceiling light. Sky light.
BEDROOM 1 3.39m x 4.30m
Good sized double bedroom overlooking garden to side. Ceiling light. Ceiling cornicing. Fitted carpet. Radiator with thermostatic valve.
BEDROOM 2 4.70m x 4.25m
Spacious double bedroom benefiting from dual aspect sash and case windows to front and side, providing this room with ample natural daylight and a superb view over the Skyreburn valley beyond. Curtains. Ceiling light. Fitted Carpet. Radiator with thermostatic valve.
BATHROOM 3.10m x 2.31m
Bright spacious family bathroom with an abundance of natural daylight from an obscure glazed sash and case window to front. Suite of white wash hand basin inset into a pine vanity unit. White WC and White Jacuzzi bath with mixer tap and hand held shower attachment. Wooden paneling on all walls to waist height. Wood effect laminate flooring. Ceiling light. Shaver light.
BEDROOM 3 4.10m x 4.16m
This large double bedroom is currently used as a home office, and enjoys superb views over Skyreburn valley and is an ideal spot to watch the wildlife. Fitted carpet. Sash and case window to front. Ceiling light. Fitted carpet. Radiator with thermostatic valve.
BEDROOM 4 3.51m x 2.94m
Small double bedroom. Ceiling light. Sash and case window to side. Original pitched pine flooring.
BEDROOM 5 3.50m x 4.08m
Generous double bedroom overlooking the side garden towards the steading. Sash and case window with curtains above. Fitted carpet. Ceiling light. Radiator with thermostatic valve
OUTSIDE
STONE BUILT STEADING
Large u-shaped stone-built steading with power and water which could suit a number of different purposes, with its own separate access from the public road. The barn compromises of a number of different useful areas including former hayloft, wood store, former stables, and studio. This charming stone building may be suitable for conversion to a residential dwelling subject to appropriate Planning Consents.
GARDEN
Generous garden grounds including a delightful woodland garden extending to 3 acres which is regularly visited by a variety of wildlife including red squirrels and a rich variety of birds including song thrush, red kite, buzzards, barn owls and tawny owls. Finches, tits, siskins and woodpeckers are regular visitors to the bird feeder.
This wonderful country garden has a variety of colour and interest all year round and has a number of well-established Japanese Maples providing vibrant displays through the summer and winter. The well-stocked flower borders have a number of well-established shrubs including a number of specimen Rhododendrons to the front and spectacular Camelia on the north side of the house provides a long lasting colourful display, along with a ‘Christmas’ Camelia in the front garden.
LAND
Whiteside is being sold with approx. 15 acres of ground, which compromises of a large field extending to 12 acres immediately to the left of the main house along with approx 2 acres of woodland wildlife garden to the rear of the main house and a further paddock of an acre which lies behind the steading.
(Buyers should note: There is some flexibility regarding the amount of land which is available with the property therefore should a potential buyer wish to purchase the Whiteside Farmhouse, Steading and garden on its own without the additional 12 acres this would be possible)
MISC
Please note that there is a Davis Vantage Pro2 weather station with two indoor consoles included in the sale it provides information on temperature, rainfall, barometric pressure, wind speed.
Brochures
ParticularsEnergy performance certificate - ask agent
Council TaxA payment made to your local authority in order to pay for local services like schools, libraries, and refuse collection. The amount you pay depends on the value of the property.Read more about council tax in our glossary page.
Ask agent
Whiteside, Skyreburn,
NEAREST STATIONS
Distances are straight line measurements from the centre of the postcode- Barrhill Station25.7 miles
About the agent
Legal Services
Williamson and Henry are a firm of Solicitors and Estate Agents, based in South West Scotland, with offices in Kirkcudbright , New Galloway and Gatehouse of Fleet.
Thinking of selling your property?
As solicitors and estate agents, we can deal with all aspects of your property sale- both marketing and conveyancing. We have the experience and local knowledge to help to guide you through what can be a stressful process.
Williamson and Henry,
Notes
Staying secure when looking for property
Ensure you're up to date with our latest advice on how to avoid fraud or scams when looking for property online.
Visit our security centre to find out moreDisclaimer - Property reference MUIRV01-01. The information displayed about this property comprises a property advertisement. Rightmove.co.uk makes no warranty as to the accuracy or completeness of the advertisement or any linked or associated information, and Rightmove has no control over the content. This property advertisement does not constitute property particulars. The information is provided and maintained by Williamson & Henry, Kirkcudbright. Please contact the selling agent or developer directly to obtain any information which may be available under the terms of The Energy Performance of Buildings (Certificates and Inspections) (England and Wales) Regulations 2007 or the Home Report if in relation to a residential property in Scotland.
*This is the average speed from the provider with the fastest broadband package available at this postcode. The average speed displayed is based on the download speeds of at least 50% of customers at peak time (8pm to 10pm). Fibre/cable services at the postcode are subject to availability and may differ between properties within a postcode. Speeds can be affected by a range of technical and environmental factors. The speed at the property may be lower than that listed above. You can check the estimated speed and confirm availability to a property prior to purchasing on the broadband provider's website. Providers may increase charges. The information is provided and maintained by Decision Technologies Limited.
**This is indicative only and based on a 2-person household with multiple devices and simultaneous usage. Broadband performance is affected by multiple factors including number of occupants and devices, simultaneous usage, router range etc. For more information speak to your broadband provider.
Map data ©OpenStreetMap contributors.




