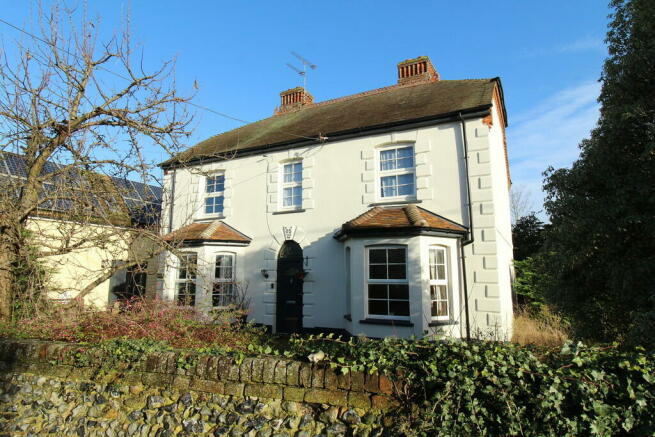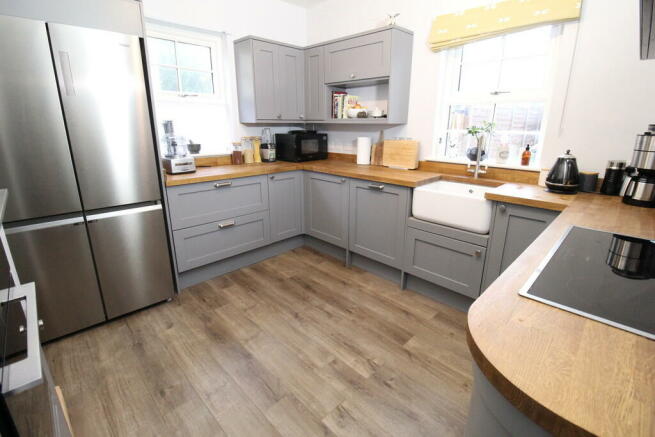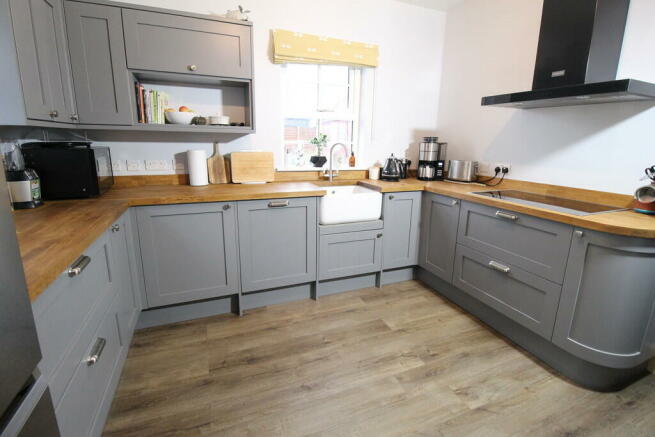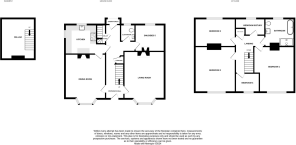Tuddenham

- PROPERTY TYPE
Detached
- BEDROOMS
5
- BATHROOMS
1
- SIZE
Ask agent
- TENUREDescribes how you own a property. There are different types of tenure - freehold, leasehold, and commonhold.Read more about tenure in our glossary page.
Freehold
Key features
- Refurbished Throughout
- NEW UPVC Double Glazing
- NEW Bespoke Kitchen
- NEW Bathroom
- Wealth of Period Features
- Open Fireplaces
- EPC Rating: F
- Council Tax Band: E
Description
ACCOMMODATION COMPRISES: New composite front door opening to:
ENTRANCE HALL: 25' 02" x 6' 00" (7.67m x 1.83m) Quarry tiled flooring. Stairs rising to first floor with cupboard under. Half glazed composite door to rear garden.
CLOAKROOM: 5' 07" x 4' 10" (1.7m x 1.47m) Traditional high level cistern WC and wash basin with pedestal. Quarry tiled flooring. UPVC double glazed window to rear aspect. Radiator.
LIVING ROOM: 14' 09" x 13' 04" (4.5m x 4.06m) UPVC double glazed bay window to front aspect. Feature fireplace with original tiled slips, decorative surround and tiled hearth. Exposed wooden floorboards. Picture rail. Wall lights. Radiator (not fitted).
DINING ROOM: 12' 10" x 12' 09" (3.91m x 3.89m) UPVC double glazed bay window to front aspect. Feature fireplace with original tiled slips, decorative surround, tiled hearth and inset wood burning stove. Exposed wooden floorboards. Picture rail. Radiator (not fitted).
KITCHEN: 11' 04" x 11' 01" (3.45m x 3.38m) Range of bespoke wall and base kitchen units with pull out larder cupboard, oak wooden worktop/upstand and ceramic Belfast sink with mixer tap. Double oven, induction hob and cooker hood above. Integrated appliances include washer/dryer and full size dishwasher. Housing for American Style fridge/freezer (available by separate negotiation). Luxury vinyl flooring. UPVC double glazed window to rear and side aspect.
STUDY/SNUG: 9' 05" x 9' 05" (2.87m x 2.87m) UPVC double glazed window to rear aspect. Radiator. Feature fireplace (not used).
CELLAR: 13' 11" x 10' 11" (4.24m x 3.33m) With coal chute.
LANDING AREA: 12' 04" x 10' 10" (3.76m x 3.3m) Minimum 2' 10" (0.86m). Exposed wooden floorboards. Radiator (not fitted). Loft hatch. Integral storage cupboard.
BEDROOM ONE: 14' 10" x 13' 03" (4.52m x 4.04m) UPVC double glazed window to front aspect. Radiator.
BEDROOM TWO: 12' 11" x 12' 10" (3.94m x 3.91m) UPVC double glazed window to front aspect. Radiator (not fitted). Exposed wooden floorboards.
BEDROOM THREE: 11' 04" x 11' 03" (3.45m x 3.43m) UPVC double glazed window torear aspect. Radiator (not fitted). Exposed wooden floorboards.
BEDROOM FOUR: 7' 09" x 6' 03" (2.36m x 1.91m) UPVC double glazed window to front aspect. Radiator.
BEDROOM FIVE/STUDY: 9' 04" x 5' 08" (2.84m x 1.73m) UPVC double glazed window to rear aspect. Radiator.
BATHROOM: 9' 10" x 9' 03" (3m x 2.82m) Bath with claw feet and Victorian style mixer tap in middle. Traditional high level cistern WC and vanity washbasin with cupboard under. Shower cubicle with thermostatic shower and glass sliding door. Luxury vinyl flooring. Heated towel rail. UPVC double glazed window to rear aspect. Feature cast iron fireplace (not working).
OUTSIDE: The property is approached via shared driveway offering full legal access albeit owned by neighbouring property. Front retaining wall and garden may be better suited for off road parking. Fully enclosed rear garden with double gates and hardstanding. Brick outbuilding in 3 sections with pantiled roof which could be developed (stpp)
ADDITIONAL INFORMATION: Council Tax Band: E
Local Authority: West Suffolk Council (approx £2,495 per annum)
Mains electricity, water and drains connected.
Oil fired central heating.
The property is offered with Vacant Possession upon Completion.
VIEWING ARRANGEMENTS: Strictly by appointment with the Sales Agent, Martin & Co please call to arrange a viewing.
ENERGY PERFORMANCE RATING: F A full copy of the report can be obtained from the Sales Agent or from:
LOCATION: Tuddenham is a popular village with public house, village hall, church along with the Tuddenham Mill boutique hotel and restaurant. Easy access to amenities, A11/M11 with good routes to London, Stansted airport and Thetford Forest. Bury St Edmunds, a popular market town is approximately 9 miles with a good range of shops, schools, restaurants, cinemas and recreational facilities.
Council TaxA payment made to your local authority in order to pay for local services like schools, libraries, and refuse collection. The amount you pay depends on the value of the property.Read more about council tax in our glossary page.
Ask agent
Tuddenham
NEAREST STATIONS
Distances are straight line measurements from the centre of the postcode- Kennett Station3.5 miles
About the agent
Our approach is all about you! At Martin & Co we have over 25 years experience dealing with property. Whether a landlord, tenant, buyer, seller or and/or an investor, our customers can tailor our Letting and Estate Agency packages to suit their needs.
We have just under 200 offices throughout the UK ready to help you let a property, rent a new home, buy or sell. Contact your local Martin & Co office to see how they can help you.
Sellers
Martin & Co has been sel
Industry affiliations


Notes
Staying secure when looking for property
Ensure you're up to date with our latest advice on how to avoid fraud or scams when looking for property online.
Visit our security centre to find out moreDisclaimer - Property reference 100677005364. The information displayed about this property comprises a property advertisement. Rightmove.co.uk makes no warranty as to the accuracy or completeness of the advertisement or any linked or associated information, and Rightmove has no control over the content. This property advertisement does not constitute property particulars. The information is provided and maintained by Martin & Co, Bury St Edmunds. Please contact the selling agent or developer directly to obtain any information which may be available under the terms of The Energy Performance of Buildings (Certificates and Inspections) (England and Wales) Regulations 2007 or the Home Report if in relation to a residential property in Scotland.
*This is the average speed from the provider with the fastest broadband package available at this postcode. The average speed displayed is based on the download speeds of at least 50% of customers at peak time (8pm to 10pm). Fibre/cable services at the postcode are subject to availability and may differ between properties within a postcode. Speeds can be affected by a range of technical and environmental factors. The speed at the property may be lower than that listed above. You can check the estimated speed and confirm availability to a property prior to purchasing on the broadband provider's website. Providers may increase charges. The information is provided and maintained by Decision Technologies Limited.
**This is indicative only and based on a 2-person household with multiple devices and simultaneous usage. Broadband performance is affected by multiple factors including number of occupants and devices, simultaneous usage, router range etc. For more information speak to your broadband provider.
Map data ©OpenStreetMap contributors.




