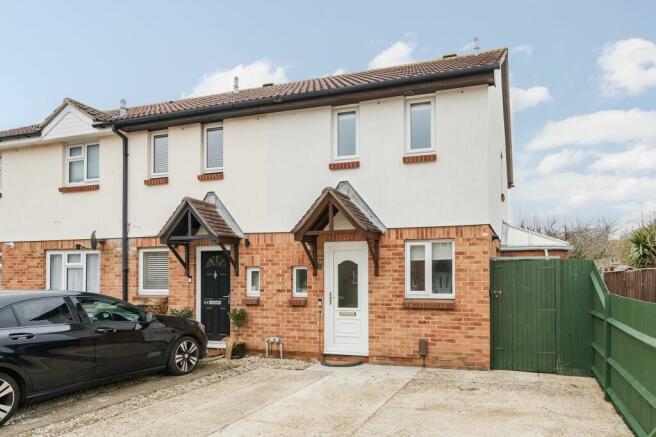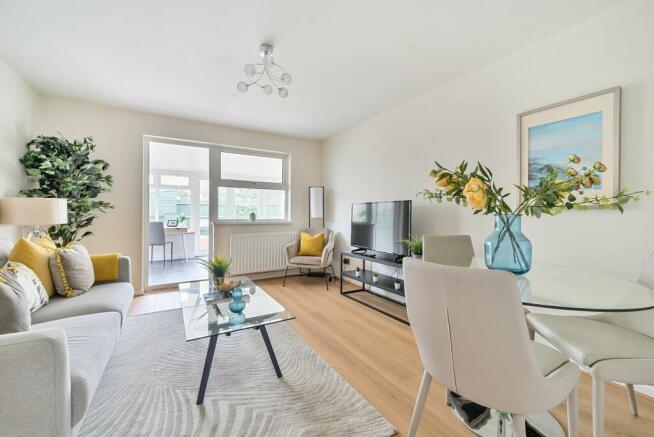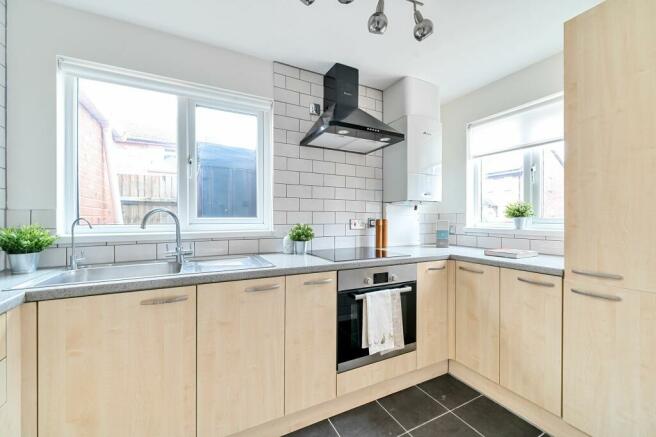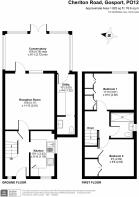Cheriton Road, Gosport, PO12

- PROPERTY TYPE
End of Terrace
- BEDROOMS
2
- BATHROOMS
1
- SIZE
829 sq ft
77 sq m
- TENUREDescribes how you own a property. There are different types of tenure - freehold, leasehold, and commonhold.Read more about tenure in our glossary page.
Freehold
Key features
- Two Double Bedroom House
- Professionally Decorated Inside and Out
- Wrap Around Garden Room
- Driveway TWO Parking Spaces
- New Flooring and Carpets
- No Upward Chain
- Gas Central Heating and Double Glazing
- Floor Area 829 Square Feet (77 Square Metres)
Description
The property offers the convenience of a driveway, providing off-road parking for ease and security. A delightful garden room/conservatory adds an additional living space, perfect for relaxation or entertaining guests. The house benefits from gas central heating and double glazing, enhancing energy efficiency and ensuring warmth during colder months. Additionally, a downstairs toilet adds convenience to every-day life.
Outside, the property features a concrete parking space and a gate leading to a small enclosure with shed storage. The fully enclosed garden boasts a charming patio area and beautifully laid artificial grass, offering a low-maintenance outdoor space for leisure and relaxation. A garden shed provides ample storage for gardening tools and equipment. Gate-to-side access allows for easy maintenance and accessibility.
EPC Rating: C
Reception Hall
Entered via Replacement uPVC front door and side window. New laminated wooden flooring. Meter cupboard. Stairs with new carpet rise to the first floor with a useful understairs storage cupboard. Double radiator. Door to Sitting room. Access to Kitchen.
Kitchen
3.33m x 1.78m
Range of beech effect kitchen units with contrasting worktops in grey. Part brick pattern tiling to walls with chrome sockets. The kitchen comprises a range of wall and base units with a built-in fridge/freezer and wine rack. Electric oven with ceramic hob and chimney extractor fan over. Worcester central heating boiler was last serviced in February 2024. Replacement uPVC double-glazed windows to front and side.
Lounge / Dining Room
4.17m x 3.61m
New Laminated wooden flooring. Double radiator. Replacement uPVC double-glazed door and window to Garden Room.
Garden Room
4.78m x 2.72m
Large wrap-around uPVC Garden Room / Conservatory with an electric heater power and lighting. Windows and doors overlook the rear garden. Door to Utility Room. Working from home? This part of the property is perfect for a study area with still room for a second relaxing Sitting area.
Utility Room
3.05m x 1.32m
Perfect laundry area with plumbing for a washing machine. Range of wall and base units.
Downstairs Toilet
Toilet and wash basin with vanity unit below.
Landing
New carpet. Access to the loft which is part-boarded and has lighting.
Bedroom One
3.61m x 2.69m
Fitted range of quality wardrobes in beech effect, with hanging and shelving. Replacement double-glazed window to rear. Radiator.
Bedroom Two
2.82m x 2.64m
Large walk-in storage cupboard/wardrobe. Airing cupboard. Dual Replacement double-glazed window to front aspect. Radiator.
Bathroom
Fully tiled with an attractive border. Double walk-in shower. Toilet and wash basin with storage cupboard below. Replacement uPVC window to side. Tiled floor. Chrome towel radiator.
Front Garden
Concrete parking space. Gate to a small enclosure with shed storage.
Rear Garden
Fully enclosed garden with patio and artificial grass. Garden shed. Gate-to-side access.
Parking - Driveway
Driveway for two cars side by side. Useful gated area suitable for a motorbike or cycles.
Energy performance certificate - ask agent
Council TaxA payment made to your local authority in order to pay for local services like schools, libraries, and refuse collection. The amount you pay depends on the value of the property.Read more about council tax in our glossary page.
Band: B
Cheriton Road, Gosport, PO12
NEAREST STATIONS
Distances are straight line measurements from the centre of the postcode- Portsmouth Harbour Station2.0 miles
- Portsmouth & Southsea Station2.7 miles
- Fratton Station3.4 miles
About the agent
Looking to sell your home? Make the smart move. Sell your home with us ... We offer a personal, reliable estate agency service all at a fair & competitive cost.
Lafford James Estate Agents focus on a smaller number of clients to deliver exceptional estate agency service in the Milton Keynes and surrounding area.
We harness the latest technology and combine it with good old-fashioned customer service to provide the very best experience for our clients.
At Lafford James We
Industry affiliations

Notes
Staying secure when looking for property
Ensure you're up to date with our latest advice on how to avoid fraud or scams when looking for property online.
Visit our security centre to find out moreDisclaimer - Property reference 697beb68-2c27-43a4-b8ea-5d6f9fa23fdb. The information displayed about this property comprises a property advertisement. Rightmove.co.uk makes no warranty as to the accuracy or completeness of the advertisement or any linked or associated information, and Rightmove has no control over the content. This property advertisement does not constitute property particulars. The information is provided and maintained by Lafford James, Milton Keynes. Please contact the selling agent or developer directly to obtain any information which may be available under the terms of The Energy Performance of Buildings (Certificates and Inspections) (England and Wales) Regulations 2007 or the Home Report if in relation to a residential property in Scotland.
*This is the average speed from the provider with the fastest broadband package available at this postcode. The average speed displayed is based on the download speeds of at least 50% of customers at peak time (8pm to 10pm). Fibre/cable services at the postcode are subject to availability and may differ between properties within a postcode. Speeds can be affected by a range of technical and environmental factors. The speed at the property may be lower than that listed above. You can check the estimated speed and confirm availability to a property prior to purchasing on the broadband provider's website. Providers may increase charges. The information is provided and maintained by Decision Technologies Limited. **This is indicative only and based on a 2-person household with multiple devices and simultaneous usage. Broadband performance is affected by multiple factors including number of occupants and devices, simultaneous usage, router range etc. For more information speak to your broadband provider.
Map data ©OpenStreetMap contributors.




