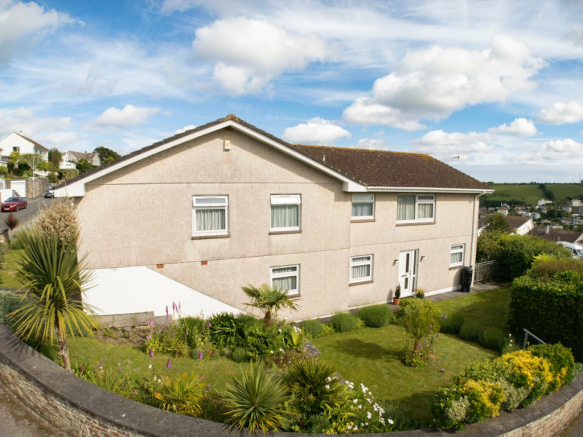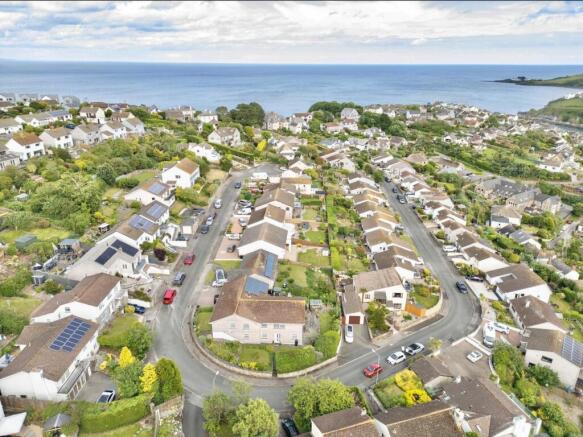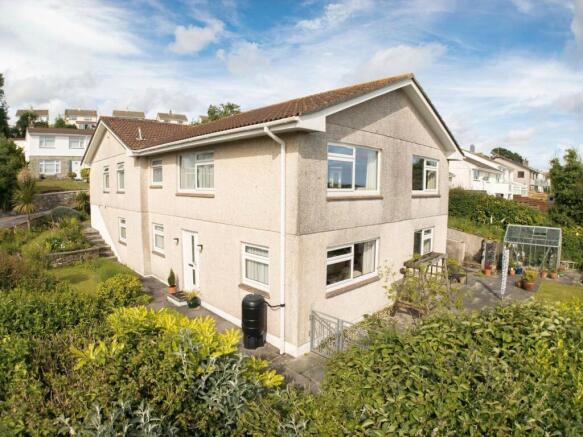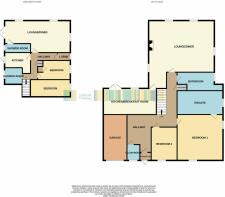Lavorrick Orchards, Mevagissey, St Austell, PL26

- PROPERTY TYPE
Detached
- BEDROOMS
5
- BATHROOMS
4
- SIZE
Ask agent
- TENUREDescribes how you own a property. There are different types of tenure - freehold, leasehold, and commonhold.Read more about tenure in our glossary page.
Freehold
Key features
- Individual design
- Valley village and Seaward Views
- Versatile accommodation
- Potential source of income
- Integral garage
- Driveway parking for three cars
- Greenhouse and garden shed
- Generously proportioned home
- 267 square metres
Description
Who says size doesn’t matter ? This house has to be seen to truly appreciate the scale of it. A versatile, impressive, generous sized 5 bedroom detached house, that can be equally used as two totally independent homes. Each with their own kitchen, lounge, bedrooms ,bathrooms, front and rear entrances.With superb valley, village and seaward views. Situated on a well respected cul-de-sac within this historic coastal fishing village that is accessed without the need of going through the village. EPC rating C. 267 square metres.
Briefly the accommodation comprises entrance lobby, entrance hallway, cloakroom, very large lounge/dining room, spacious kitchen/breakfast room, large master bedroom with en-suite shower room, second double bedroom and a family bath/ shower room. Lower ground floor lobby and shower room. Lower ground floor hallway/ hallway with its own entrance from outside. Bedroom five/ second lounge/ dining room with access to a further shower room. There is a utility/ second kitchen. Bedrooms three and four and five, Garage with inspection pit, driveway and gardens on three sides of the property. There is oil fired central heating and double glazing. Garden shed and greenhouse. One further major benefit are the 4kwh Solar panels producing a revenue of around £1000pa, plus the free electricity when the sun shines!
Entrance Lobby
A double glazed door with matching side panel gives access from the front driveway. Inset ceiling downlighter. A glazed door with matching side panel leads to:
Entrance Hall
An impressive large hallway .Telephone point. Airing cupboard with wooden slatted shelving and hot water tank. A multi-paned glazed door leads to the lounge.
Cloakroom
WC. Pedestal wash hand basin. Radiator, Window to the front.
Main Living/dining Room
26'3" including fireplace x 20'11" extending to 27'1" in the dining area recess (8.00m x 6.38m extending to 8.26m)
The lounge/dining room is a real feature of this house, A triple aspect room with lovely views over Mevagissey village , rural views beyond and some sea glimpses. Feature fireplace (not checked) with slate hearth, exposed stone surround and chimney breast and exposed stone wall on one side to dado height with fitted display shelf on top. Five wall light points. Sky TV point (subject to subscription), thermostat control.
Kitchen/Breakfast Room
22'9" x 10'5" (6.93m x 3.18m)
Also a large room, fitted with a range of wall mounted and floor standing beech effect fronted units with lengths of stone effect work surfaces and tiled splashbacks. Concealed under unit lighting. Built-in one and a half bowl sink with waste disposal unit, draining board and stainless steel effect mixer tap. Built-in drawers. Built-in electric oven. Fitted touch controllable, four ring electric hob with concealed and built-in extractor fan above. Space for a free standing fridge/ freezer. Two feature wall mounted glazed fronted cupboards. Oil fired Aga with two ovens, double hotplate and stainless steel splashback. Built-in and concealed dishwasher. Space for a breakfast table and chairs. Coved ceiling with strip lighting and inset ceiling down lighters. Wood style flooring. Double glazed window to the rear elevation with lovely rural and village views and a sea glimpse on one side. Double glazed double doors lead to the rear garden.
Bedroom 1
16'7" x 12'11" including built-in wardrobes (5.05m x 3.94m) window to the front, Fitted range of wardrobes with mirror fronts. Radiator TV point.
En suite Shower
12'10" x 6'8" (3.91m x 2.03m) Fitted with a white suite comprising WC, pedestal wash hand basin, wide shower cubicle tiled walls and wall mounted shower. Tiled walls. Obscure double glazed window.
Bedroom 2
Just over 11'10" measurement taken into wardrobe x 12'11" (3.61m x 3.94m)
Window to the front, Fitted range of wardrobes with mirror fronted sliding doors. TV cable point.
Family Bathroom
11'9" x 10'3" at widest point (3.58m x 3.12m) Fitted with a white suite comprising WC, pedestal wash hand basin corner bath. Wide shower cubicle, wall mounted mains shower. Wood effect flooring. Tiled walls. Bathroom cabinet with mirror fronted doors, glass shelves and built-in lighting. Extractor fan with built-in light. Radiator.
Lower Ground Floor Entrance
The lower ground floor is self contained but can easily be used as part of the main house to give more accommodation if required. Staircase leading down from the entrance hallway.Door gives access to the lower ground floor hallway and a similar door leads to:
Shower Room 1
Fitted with a white suite comprising WC, pedestal wash hand basin, wide shower cubicle, tiled walls and wall mounted shower. Wood style flooring. Window. Radiator.
Lower Ground Floor Hallway
Mains smoke alarm. Telephone point. Built-in linen cupboard with wooden slatted shelving.
Family Room/ Bedroom Five
26'2" x 12'9" at widest point narrowing to 9'8" (7.98m x 3.89m narrowing to 2.95m) A triple aspect room with lovely rural and village views. Double doors lead out to the rear garden. Four wall light points with dimmer switch. TV point.
Shower Room 2
Fitted with a white suite comprising WC pedestal wash hand basin, shower cubicle, glass shelves, two towel rails, tiled walls and wall mounted Mira Sport electric shower. Extractor fan. Window. Tiled walls with feature dado tiling. Tile effect flooring. Shaver point and light.
Bedroom Three
17'4" x 10'3" at widest point (5.28m x 3.12m) Window to the side. TV point.
Bedroom Four
11'11" at longest point and including built-in cupboard x 10'8" (3.63m x 3.25m) Window to the side. Doors lead to a built-in shelved cupboard.
Utility Room/Second kitchen
10'5" x 8'4" excluding recess (3.18m x 2.54m) Fitted with wall mounted and floor standing white fronted units. Inset stainless steel sink and drainer. Space for a washing machine. Space for a cooker if required. Area of work surface with space under for two stools. Space for a free standing fridge/ freezer. Window and door leads to the rear garden. Tile effect flooring.
Outside
There is a brick paved driveway with parking for 3/4 cars, access to the front entrance door and access to the garage. Outside light. Area of lawn with front dwarf walled boundary and various plants and shrubs. Gated pathway along one side of the property.
There is a lawned side garden with dwarf walled boundary and planted flower beds on either side of steps leading down to a further lawned side area. From here there is access to the lower ground floor entrance hallway/ annexe entrance with outside light and access to the main road via a pedestrian pathway and steps. Plant and shrub borders with various plants and shrubs. A pathway continues from this area around to the rear garden.
There is a large paved patio area and an area of lawn to one side. Fenced boundary to the rear. Access to the family room/bedroom five and there is access to the utility room. Steps lead up to the kitchen double doors with an area of lawn to one side with a gravelled area. Coal/ log store. O...
Garage
18'5" x 9'5" Electric roller garage door. Extensive fitted shelving and worktops. Inspection pit. Strip lighting. Wall shelving. Water tap. Painted floor. Floor mounted Grant oil fired central heating boiler. Power points. Access to the loft. RCD consumer unit. Solar panel unit/inverter.
Brochures
Brochure 1Brochure 2- COUNCIL TAXA payment made to your local authority in order to pay for local services like schools, libraries, and refuse collection. The amount you pay depends on the value of the property.Read more about council Tax in our glossary page.
- Ask agent
- PARKINGDetails of how and where vehicles can be parked, and any associated costs.Read more about parking in our glossary page.
- Yes
- GARDENA property has access to an outdoor space, which could be private or shared.
- Yes
- ACCESSIBILITYHow a property has been adapted to meet the needs of vulnerable or disabled individuals.Read more about accessibility in our glossary page.
- Ask agent
Lavorrick Orchards, Mevagissey, St Austell, PL26
Add your favourite places to see how long it takes you to get there.
__mins driving to your place
Your mortgage
Notes
Staying secure when looking for property
Ensure you're up to date with our latest advice on how to avoid fraud or scams when looking for property online.
Visit our security centre to find out moreDisclaimer - Property reference 26890346. The information displayed about this property comprises a property advertisement. Rightmove.co.uk makes no warranty as to the accuracy or completeness of the advertisement or any linked or associated information, and Rightmove has no control over the content. This property advertisement does not constitute property particulars. The information is provided and maintained by Liddicoat & Company, St Austell. Please contact the selling agent or developer directly to obtain any information which may be available under the terms of The Energy Performance of Buildings (Certificates and Inspections) (England and Wales) Regulations 2007 or the Home Report if in relation to a residential property in Scotland.
*This is the average speed from the provider with the fastest broadband package available at this postcode. The average speed displayed is based on the download speeds of at least 50% of customers at peak time (8pm to 10pm). Fibre/cable services at the postcode are subject to availability and may differ between properties within a postcode. Speeds can be affected by a range of technical and environmental factors. The speed at the property may be lower than that listed above. You can check the estimated speed and confirm availability to a property prior to purchasing on the broadband provider's website. Providers may increase charges. The information is provided and maintained by Decision Technologies Limited. **This is indicative only and based on a 2-person household with multiple devices and simultaneous usage. Broadband performance is affected by multiple factors including number of occupants and devices, simultaneous usage, router range etc. For more information speak to your broadband provider.
Map data ©OpenStreetMap contributors.







