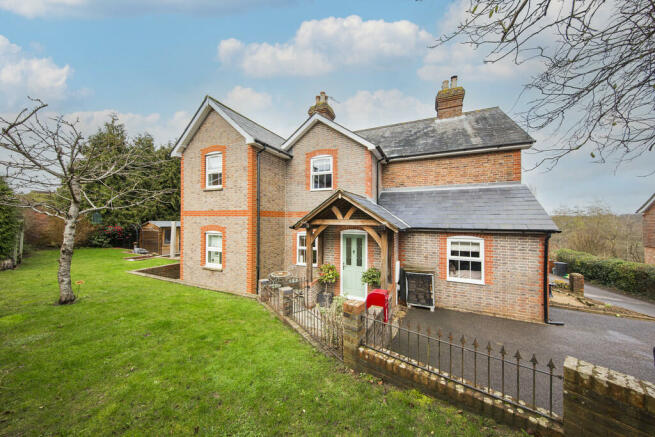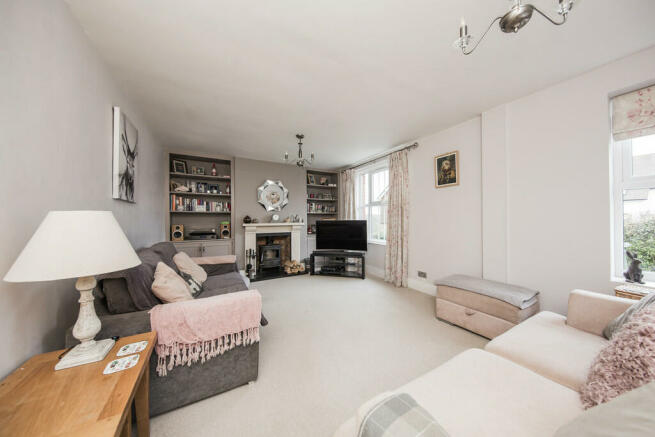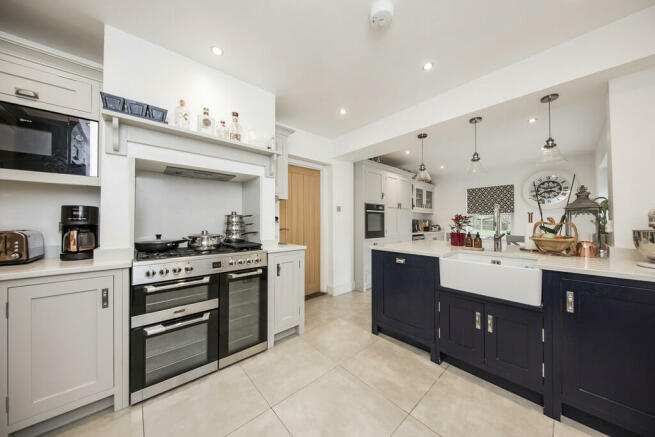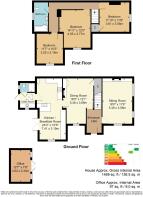
Barden Road, Speldhurst

- PROPERTY TYPE
Semi-Detached
- BEDROOMS
3
- BATHROOMS
2
- SIZE
Ask agent
- TENUREDescribes how you own a property. There are different types of tenure - freehold, leasehold, and commonhold.Read more about tenure in our glossary page.
Freehold
Key features
- Semi Detached House
- Three Double Bedrooms
- Family Bathroom & Shower Room
- West-Facing Garden
- Driveway Parking
- Energy Efficient Rating: C
- Gas Heating & Double Glazing
- Utility Room
- Two Reception Rooms
- NO CHAIN
Description
Situated on the edge of this sought after village with a local primary school, popular pub and village shop yet within easy reach of the main line station at both Tonbridge and Tunbridge Wells is this beautifully presented three double bedroom family home.
Having been much improved and extended by the current owners over the years this stunning property is now ready to move into and begin enjoying village life.
Stepping into the entrance hall there is plenty of space to remove muddy shoes and boots after a long country walk. The sitting room to the right enjoys a dual aspect and is spacious yet cosy with a fitted log burner and handmade cabinetry to either side of the chimney. The dining room is situated to the left of the entrance hall and offers ample space for a large dining table as well as a snug area for reading.
The kitchen/ breakfast room has been recently extended and refitted with superb dual colour cupboards and drawers with a quartz worksurface, space for a Range cooker and a butler sink. There is ample space for a table & chairs as well as the breakfast bar and has double doors opening to the patio and garden beyond. A utility room has been fitted with matching units and leads to the modern shower room. This whole space benefits from underfloor heating.
Upstairs there are three double bedrooms which are all fitted with wardrobes, as well as the family bathroom which has a bath with separate shower over it.
Outside there is space for two cars on the driveway, and the garden faces west with a large patio area, ample lawn and being screened by mature trees and shrubs offering a high degree of privacy. There is a large summerhouse which could be used for storage, working from home space or simply sitting and enjoying evening and morning sun.
Properties like this are rarely available in this location and we highly recommend a viewing to appreciate the space and location.
Covered entrance porch giving access to double glazed front door with frosted glass panels.
ENTRANCE HALL: Spacious entrance hall with stairs rising to first floor, tiled floor with underfloor heating, radiator, cupboard housing consumer unit.
SITTING ROOM: Double glazed windows to front and two double glazed windows to side, fireplace with tiled hearth and log burning stove, handmade cabinetry and shelving to either side of chimney.
DINING ROOM: Double glazed window to front, cast iron feature fireplace with slate tiled hearth and original cupboard to side of chimney, two radiators, large understairs cupboard, ceiling spotlights.
KITCHEN/BREAKFAST ROOM: Double glazed window to front and double glazed double doors to patio and garden beyond.
The kitchen is fitted with a range of wall and floor cabinetry and drawers finished in dark blue and grey with a quartz worksurface, riser and splashback. Space for a Range-style oven with a concealed extractor above, space for American fridge/ freezer, integrated dishwasher, butler sink with spray mixer tap and integrated drainer. Built in eye-level NEFF hide & slide oven, built in microwave, space for wine cooler, breakfast bar, large larder cupboard, tiled floor with underfloor heating and ceiling spotlights.
UTILITY ROOM: Double glazed window to front, double glazed door to garden, Velux window, wall mounted boiler providing heating and hot water, space and plumbing for washing machine and tumble dryer, sink unit with mixer tap, quartz worksurface, radiator, tiled floor with underfloor heating.
SHOWER ROOM: Frosted double glazed window to side, radiator, step in cubicle with thermostatic shower controls with waterfall head and separate hand held attachment, tiled walls, WC, extractor, tiled floor with underfloor heating, heated towel rail, ceiling spotlights,
LANDING: Loft hatch with drop down ladder, boarded and light, radiator.
BEDROOM: Double room with double glazed window to side, radiator, built in wardrobes.
BEDROOM: Double room with double glazed window to front, radiator, built in wardrobes.
BEDROOM: Double room with double glazed window to front, radiator, built in wardrobes.
BATHROOM: 'P' bath with mixer tap and separate shower over bath with waterfall head and hand held attachment, glass screen, wash basin with cupboard under, shaver point, WC, frosted double glazed window to side, heated towel rail, extractor, tiled walls & floor, ceiling spotlights.
OUTSIDE FRONT: Shared driveway giving access for off road parking for two vehicles.
OUTSIDE REAR: West facing garden which is mainly laid to lawn with retaining walls, flower beds and borders planted with a range of mature trees and shrubs including a Quince Tree, patio area built to catch the last of the summer sun, large summerhouse, outside tap.
SITUATION: Tucked away on the edge of this sought-after village of Speldhurst, within close proximity of the highly regarded Church of England Primary School, the imposing and handsome St Mary's Church and within a short walk of the 13th Century Inn, The George and Dragon 'gastro' pub.
The village offers good local amenities with the Speldhurst Community Shop and Post Office, Village Hall and Recreation ground, is home to many local clubs and groups including the long running local football and cricket teams and enjoys access to many countryside walks and cycle routes.
COUNCIL TAX BAND: D
TENURE: Freehold
VIEWING: Strictly by appointment Wood & Pilcher
Brochures
Property Brochure- COUNCIL TAXA payment made to your local authority in order to pay for local services like schools, libraries, and refuse collection. The amount you pay depends on the value of the property.Read more about council Tax in our glossary page.
- Band: D
- PARKINGDetails of how and where vehicles can be parked, and any associated costs.Read more about parking in our glossary page.
- Off street
- GARDENA property has access to an outdoor space, which could be private or shared.
- Yes
- ACCESSIBILITYHow a property has been adapted to meet the needs of vulnerable or disabled individuals.Read more about accessibility in our glossary page.
- Ask agent
Barden Road, Speldhurst
Add an important place to see how long it'd take to get there from our property listings.
__mins driving to your place

Your mortgage
Notes
Staying secure when looking for property
Ensure you're up to date with our latest advice on how to avoid fraud or scams when looking for property online.
Visit our security centre to find out moreDisclaimer - Property reference 100843034812. The information displayed about this property comprises a property advertisement. Rightmove.co.uk makes no warranty as to the accuracy or completeness of the advertisement or any linked or associated information, and Rightmove has no control over the content. This property advertisement does not constitute property particulars. The information is provided and maintained by Wood & Pilcher, Southborough. Please contact the selling agent or developer directly to obtain any information which may be available under the terms of The Energy Performance of Buildings (Certificates and Inspections) (England and Wales) Regulations 2007 or the Home Report if in relation to a residential property in Scotland.
*This is the average speed from the provider with the fastest broadband package available at this postcode. The average speed displayed is based on the download speeds of at least 50% of customers at peak time (8pm to 10pm). Fibre/cable services at the postcode are subject to availability and may differ between properties within a postcode. Speeds can be affected by a range of technical and environmental factors. The speed at the property may be lower than that listed above. You can check the estimated speed and confirm availability to a property prior to purchasing on the broadband provider's website. Providers may increase charges. The information is provided and maintained by Decision Technologies Limited. **This is indicative only and based on a 2-person household with multiple devices and simultaneous usage. Broadband performance is affected by multiple factors including number of occupants and devices, simultaneous usage, router range etc. For more information speak to your broadband provider.
Map data ©OpenStreetMap contributors.





