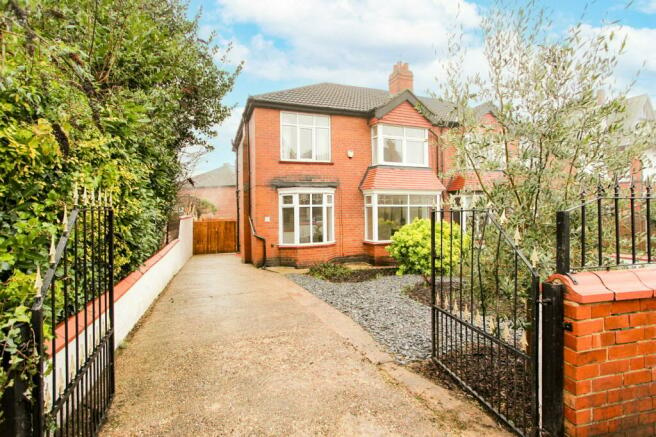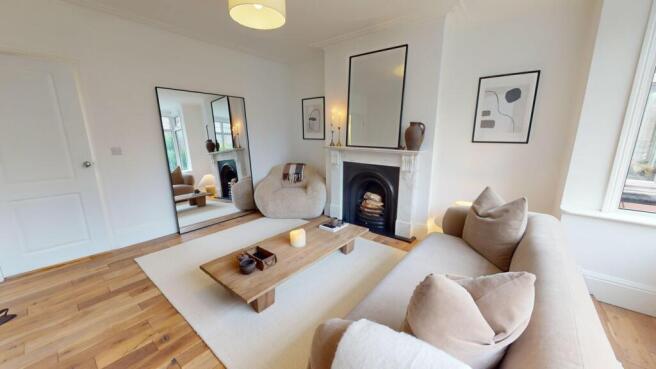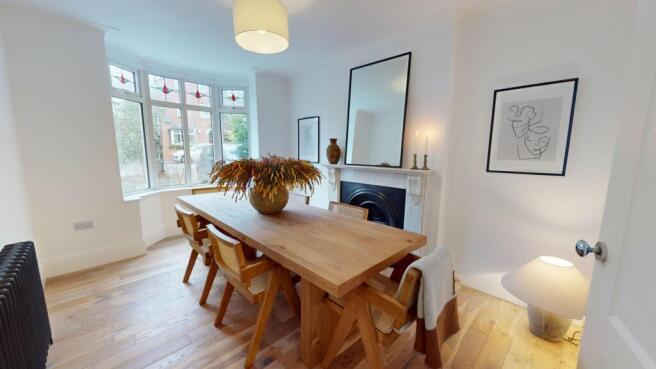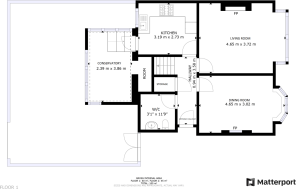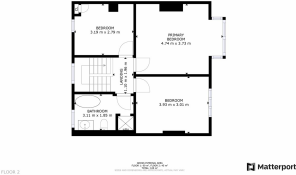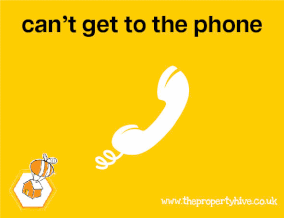
Victorian Crescent, Town Moor, Doncaster, DN2

- PROPERTY TYPE
Semi-Detached
- BEDROOMS
3
- BATHROOMS
2
- SIZE
Ask agent
- TENUREDescribes how you own a property. There are different types of tenure - freehold, leasehold, and commonhold.Read more about tenure in our glossary page.
Freehold
Key features
- No Chain
- Beautifully Refurbished Victorian Semi Detached Family Home In a Sought After Location
- Three Double Bedrooms
- Luxurious Family Bathroom
- Ground Floor Cloakroom
- Driveway Allowing for Three Cars to Park
- Stunning Lounge and Dining Rooms
- Conservatory
- Engineered Wooden Flooring Through entire Ground Floor
- 3D Virtual Tour Available
Description
This beautifully refurbished Victorian property features a sleek Scandinavian-style kitchen complete with modern appliances. The home boasts elegant cast iron fireplaces with antique marble surrounds, serving as striking focal points that complement the engineered wood flooring throughout the ground floor, which also includes a generously proportioned cloakroom. Upstairs, you'll find three spacious, bright double bedrooms adorned with New Zealand wool loop pile carpeting and each featuring a distinctive cast iron radiator. The large, luxurious bathroom is fully equipped with a walk-in shower, freestanding bath, and a period freestanding Burlington wash stand and basin with concealed cistern and toilet. In addition, the property features a spacious conservatory at the rear, providing ample space for relaxation and entertainment. Adjacent to the conservatory, there is a useful small nook room. The property offers a spacious driveway with room for three vehicles, ensuring convenient parking for residents and guests. The front of the property features a gated garden, while the newly fenced back garden provides additional privacy and space, along with an extra parking area. 3D Virtual Tour Available- Take a closer, more detailed look around via our 3D Virtual Tour! Don't forget that you can also check availability for viewings online via a visit to our website...
Floor Plan 1
Kitchen
Lounge
A handsome cast iron fireplace takes centre stage, complemented by an eye-catching marble surround and a classic cast iron radiator. The room is further enhanced by a large bay window that floods the space with an abundance of natural light, creating a warm and inviting atmosphere.
Dining Room
To create a cohesive atmosphere, the dining room features a striking cast iron fireplace with an eye-catching marble surround, a classic cast iron radiator, and a bay window that floods the room with natural light, mirroring the inviting charm of the living room.
Conservatory
A tiled conservatory with a convenient storage nook offers a picturesque view of the back garden, providing a versatile and multifunctional space that can be tailored to the owner's preferences and needs.
Ground Floor Cloakroom
A spacious cloakroom featuring a traditional chrome and porcelain wash stand, a concealed cistern with toilet, and the added comfort of a heated towel rail/radiator.
Floor Plan 2
Master Bedroom
A generously sized double bedroom featuring a cast iron radiator nestled within the expansive bay window, offering a charming and cozy focal point. The room is adorned with luxurious New Zealand woollen carpets, adding a touch of comfort and elegance to the space.
Bedroom 1
A roomy double bedroom with a traditional cast iron radiator and plush New Zealand woollen carpeting, evoking a cosy and welcoming ambiance.
Bedroom 2
A comfortable double bedroom with a classic cast iron radiator and soft New Zealand woollen carpeting.
Bathroom
In this luxurious bathroom, a shower concealed by a stunning Calacatta marble-effect surround offers a touch of opulence. A freestanding bath with a bath and shower mixer tap adds a sense of indulgence, while an Edwardian-inspired Burlington large basin and wash stand, adorned with traditional chrome and porcelain details, exude timeless elegance. The toilet with a concealed cistern adds a modern touch, all set atop a warm-to-the-feet, engineered wooden floor, completing the sophisticated and inviting ambiance of this exquisite space.
Front Aspect
A generously sized front garden with parking space for two vehicles and additional on-road parking. The garden is adorned with a beautiful olive tree, various shrubs, and features a charming ground covering of crushed slate.
Rear Garden
Tall, private fencing surrounds the enclosed rear garden, while a freshly laid lawn provides an attractive usable outdoor space, complete with a designated area for secure parking.
Property Information
Council Tax Band - D
Utilities - Mains Gas, Mains Electricity, Mains Water
Water Meter - Yes
Average Annual Electricity Bills -
Average Annual Gas Bills -
Average Annual Water Bills -
Tenure - Freehold
Solar Panels - No
Space Heating System - Gas Boiler with radiators (Combi)
Approximate Heating System Installation Date - BRAND NEW BOILER August 2024
Water Heating System - Gas combi boiler
Approximate Water Heating Installation Date -
Boiler Location - Smaller third bedroom
Approximate Electrical System Installation Date - November 2023
Approximate Electrical System Test Date - November 2023
Fires/Heaters - None
Permanent Loft Ladder - No
Loft Insulation -Yes
Loft Boarded out - No
Are you aware of any building defects, safety issues or hazards at the property? - No
Are you aware of any restrictions on the use of the property which would impact a buyer’s general use of the property...
Brochures
Brochure 1- COUNCIL TAXA payment made to your local authority in order to pay for local services like schools, libraries, and refuse collection. The amount you pay depends on the value of the property.Read more about council Tax in our glossary page.
- Band: D
- PARKINGDetails of how and where vehicles can be parked, and any associated costs.Read more about parking in our glossary page.
- Driveway
- GARDENA property has access to an outdoor space, which could be private or shared.
- Yes
- ACCESSIBILITYHow a property has been adapted to meet the needs of vulnerable or disabled individuals.Read more about accessibility in our glossary page.
- Ask agent
Victorian Crescent, Town Moor, Doncaster, DN2
Add an important place to see how long it'd take to get there from our property listings.
__mins driving to your place
Get an instant, personalised result:
- Show sellers you’re serious
- Secure viewings faster with agents
- No impact on your credit score
Your mortgage
Notes
Staying secure when looking for property
Ensure you're up to date with our latest advice on how to avoid fraud or scams when looking for property online.
Visit our security centre to find out moreDisclaimer - Property reference 27251807. The information displayed about this property comprises a property advertisement. Rightmove.co.uk makes no warranty as to the accuracy or completeness of the advertisement or any linked or associated information, and Rightmove has no control over the content. This property advertisement does not constitute property particulars. The information is provided and maintained by The Property Hive, Bessacarr. Please contact the selling agent or developer directly to obtain any information which may be available under the terms of The Energy Performance of Buildings (Certificates and Inspections) (England and Wales) Regulations 2007 or the Home Report if in relation to a residential property in Scotland.
*This is the average speed from the provider with the fastest broadband package available at this postcode. The average speed displayed is based on the download speeds of at least 50% of customers at peak time (8pm to 10pm). Fibre/cable services at the postcode are subject to availability and may differ between properties within a postcode. Speeds can be affected by a range of technical and environmental factors. The speed at the property may be lower than that listed above. You can check the estimated speed and confirm availability to a property prior to purchasing on the broadband provider's website. Providers may increase charges. The information is provided and maintained by Decision Technologies Limited. **This is indicative only and based on a 2-person household with multiple devices and simultaneous usage. Broadband performance is affected by multiple factors including number of occupants and devices, simultaneous usage, router range etc. For more information speak to your broadband provider.
Map data ©OpenStreetMap contributors.
