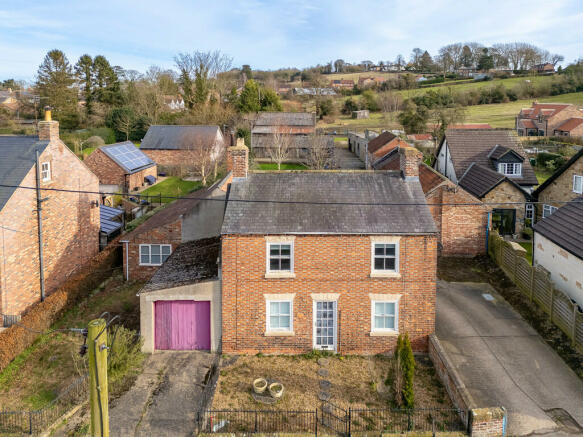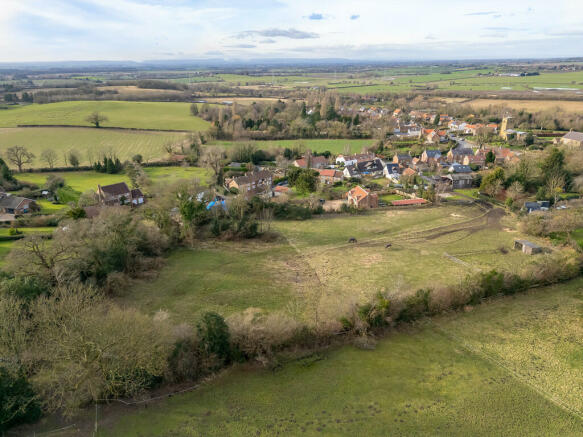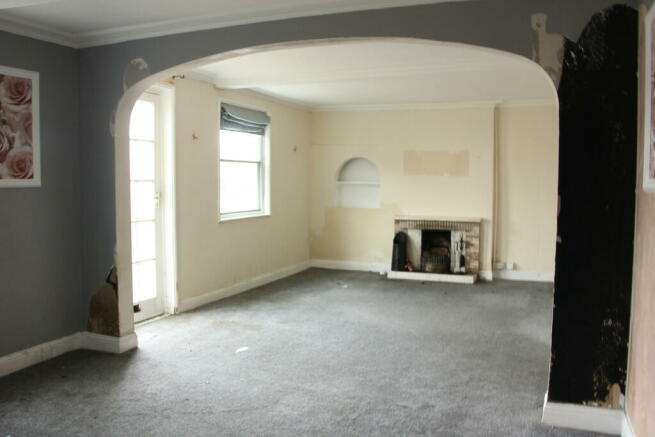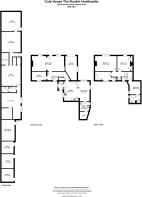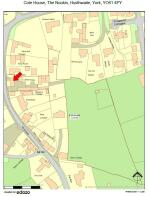The Nookin, Husthwaite

- PROPERTY TYPE
Detached
- BEDROOMS
3
- BATHROOMS
2
- SIZE
Ask agent
- TENUREDescribes how you own a property. There are different types of tenure - freehold, leasehold, and commonhold.Read more about tenure in our glossary page.
Freehold
Key features
- 3 BEDROOMED
- IN ALL 3.0 ACRES.
- ATTRACTIVE DOUBLE FRONTED
- DETACHED VICTORIAN
- RANGE OF OUTBUILDINGS
- FAMILY HOME
- DELIGHTFUL POSITION
- CHARACTERFUL AND SPACIOUS
- SCOPE TO FURTHER UPDATE
- ADJOINING GRASS PADDOCKS
Description
ENJOYING A DELIGHTFUL POSITION IN THE HEART OF THIS HIGHLY SOUGHT AFTER AND ACCESSIBLE CONSERVATION VILLAGE.
AN OUTSTANDING OPPORTUNITY TO ACQUIRE AN ATTRACTIVE DOUBLE FRONTED, DETACHED VICTORIAN 3 BEDROOMED FAMILY HOME OFFERING CHARACTERFUL AND SPACIOUS ACCOMMODATION WITH SIGNIFICANT SCOPE TO FURTHER UPDATE AND EXTEND WITH A RANGE OF OUTBUILDINGS OFFERING POTENTIAL AND SUITABLE FOR A VARIETY OF USES I.E. HOLIDAY COTTAGES OR HOME OFFICE. GARDENS AND ADJOINING GRASS PADDOCKS.
IN ALL 3.0 ACRES.
Staircase Hall, Sitting Room, Study, Kitchen, Dining Room, Utility Room.
First Floor Landing, Bedroom with Ensuite Bathroom, Two Further Double Bedrooms, House Bathroom.
Outside Front and Side Gardens, Garage, Side Drive, Rear Courtyard, Three Additional Garages. Three Stables, Plant Room, Range of Brick Built Stores, Timber Store, Grass Area with Hard Standing, Enclosed Grass Pony Paddocks.
For Sale For The First Time In 50 Years.
Viewing Highly Recommended to Fully Appreciate.
DESIRABLE BRICK BUILT DETACHED HOUSE REQUIRING REFURBISHMENT.
RANGE OF OUTBUILDINGS WITH POTENTIAL.
GRASS PADDOCK.
IN ALL 3 ACRES.
The sale of Coat House offers a rare and exciting opportunity to purchase a traditional double fronted three bedroom family home which offers significant potential to extend the existing accommodation (subject to obtaining planning permission). Together with upgrading and modernising the existing accommodation.
With partial UPVC double glazing, panelled doors, exposed beams and oil central heating.
No onward chain.
Approached from a central timber and glazed entrance door to a delightful SITTING ROOM extending to 26'7" in length (formally two rooms).
An INNER STAIRCASE HALL and a STUDY.
BREAKFAST KITCHEN, with range of modern cupboard and drawer fittings with adjoining DINING ROOM and useful UTILITY ROOM and PANTRY.
On the first floor there are TWO DOUBLE SIZED BEDROOMS, a three-piece white BATHROOM suite and at the rear of further BEDROOM WITH ENSUITE BATHROOM.
OUTSIDE the property has a low maintenance front garden, An attached GARAGE (20' x 9'6). To the side is a wide concrete drive which leads to a rear courtyard with plenty of space for offroad parking and accesses two attached GARAGES (each measuring 16' x 9') and an open fronted GARAGE (14' 6 x 8') and a lean to store.
In addition a range of BRICK BUILT OUTBUILDINGS which were formerly used as a Butchery Business and considered suitable for a variety of uses subject to planning permission. A steel framed and pole, DUTCH BARN, THREE STABLES, former PLANT ROOM, TIMBER STORE, NISSAN SHELTER (37'10 x 16'6). Orchard and grass holding area and an enclosed grass paddock.
LOCATION - The Historic village of Husthwaite is situated approximately 4 miles to the north of Easingwold and is well placed for accessing the North Yorkshire Moors National Park and Hambleton Hills. The village boasts a 12th Century church, village shop, primary school with nursery, public house/restaurant and a village hall. Further amenities are available in nearby Easingwold with travel further afield via the A19 to Thirsk, Northallerton, Teesside and York to the south.
TENURE - Freehold. There is a footpath crossing part of the paddock.
POSTCODE - YO61 4PY.
SERVICES - Mains Electricity, Water and Oil Fired Central Heating.
DIRECTIONS - From our central Easingwold office, continue north along Long Street and at the mini roundabout continue straight over onto Thirsk Road. Take next turn right signposted Husthwaite. On entering the village, continue straight on into the Nookin where upon Cote House is situtated on the right handside identified by the Williamsons 'For Sale' board.
VIEWINGS - Strictly by appointment with the sole selling agents, Williamsons. Tel: Email:
Council TaxA payment made to your local authority in order to pay for local services like schools, libraries, and refuse collection. The amount you pay depends on the value of the property.Read more about council tax in our glossary page.
Ask agent
The Nookin, Husthwaite
NEAREST STATIONS
Distances are straight line measurements from the centre of the postcode- Thirsk Station8.0 miles
About the agent
Williamsons are an established independent practice of Chartered Surveyors, Valuers and Estate Agents.
We provide a high profile comprehensive package to market your home. That means every home is professionally valued to establish its true market potential before it is offered for sale. From our large showroom and offices in the centre of Easingwold and our recently opened estate agency in Boroughbridge, we specalise in the sale, purchase and letting of quality residential property in
Industry affiliations


Notes
Staying secure when looking for property
Ensure you're up to date with our latest advice on how to avoid fraud or scams when looking for property online.
Visit our security centre to find out moreDisclaimer - Property reference 101145004199. The information displayed about this property comprises a property advertisement. Rightmove.co.uk makes no warranty as to the accuracy or completeness of the advertisement or any linked or associated information, and Rightmove has no control over the content. This property advertisement does not constitute property particulars. The information is provided and maintained by Williamsons, Easingwold. Please contact the selling agent or developer directly to obtain any information which may be available under the terms of The Energy Performance of Buildings (Certificates and Inspections) (England and Wales) Regulations 2007 or the Home Report if in relation to a residential property in Scotland.
*This is the average speed from the provider with the fastest broadband package available at this postcode. The average speed displayed is based on the download speeds of at least 50% of customers at peak time (8pm to 10pm). Fibre/cable services at the postcode are subject to availability and may differ between properties within a postcode. Speeds can be affected by a range of technical and environmental factors. The speed at the property may be lower than that listed above. You can check the estimated speed and confirm availability to a property prior to purchasing on the broadband provider's website. Providers may increase charges. The information is provided and maintained by Decision Technologies Limited.
**This is indicative only and based on a 2-person household with multiple devices and simultaneous usage. Broadband performance is affected by multiple factors including number of occupants and devices, simultaneous usage, router range etc. For more information speak to your broadband provider.
Map data ©OpenStreetMap contributors.
