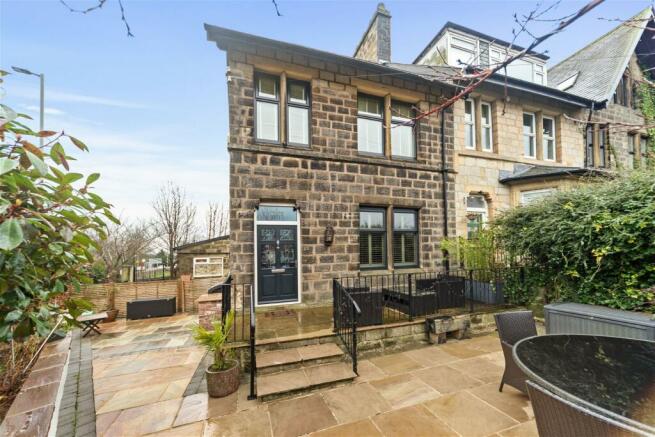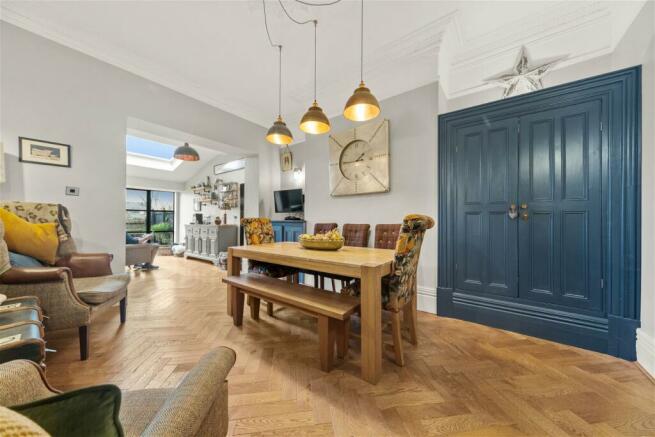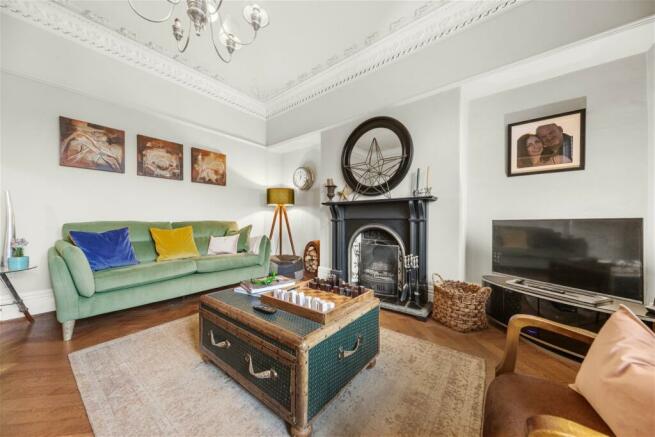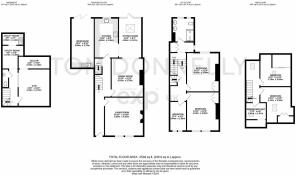Wheatley Lane

- PROPERTY TYPE
End of Terrace
- BEDROOMS
5
- BATHROOMS
1
- SIZE
2,539 sq ft
236 sq m
- TENUREDescribes how you own a property. There are different types of tenure - freehold, leasehold, and commonhold.Read more about tenure in our glossary page.
Freehold
Key features
- SUBLIME PERIOD PROPERTY
- FIVE BEDROOMS
- TWO RECEPTION ROOMS
- HOME OFFICE TO SECOND FLOOR
- OPEN PLAN DINING/LIVING ROOM
- RECENTLY FITTED KITCHEN WITH ALL MOD CONS
- CONVERTED CELLAR WITH UTILITY, HOME GYM, STORE & W.C
- INSULATED WORKSPACE/ANNEXE WITH SEPARATE ENTRANCE
- OUTSTANDING PRIMARY & SECONDARY SCHOOL CATCHMENT AREA
- OPEN DAY SATURDAY 24TH FEB. FROM 9AM BY APPOINTMENT ONLY
Description
Please Quote: TD0438
This sublime period property, dating from circa 1860, is located within the east side of Ilkley in the locality of Ben Rydding. Situated in one of Yorkshire’s most desirable postcodes, one would be hard pressed to find a more alluring position for a unique family home.
Throughout the house, delightful period features, including original cornicing, have been lovingly restored and sympathetically updated, carefully blending the old with the new; creating a truly appealing, stylish, family home for generations to come. All the facilities that ‘exclusive’ Ilkely has to offer are just one mile away, yet the house enjoys a pleasant rural outlook, with a low maintenance garden to three sides, off-street parking for two vehicles and a 19’x 8’ insulated workshop which boasts hot and cold air conditioning.
The building’s period credibility is immediately evident in its authentic exterior: Yorkshire stone walls, ornate windows and an impressive front door immediately raise expectations, but nothing quite prepares one for the delights within. The interior of the house is awash with a blend of traditional and contemporary features: original cornicing, high ceilings and deep skirting boards. The ground floor has been recently fitted with an engineered oak, herringbone flooring and, with a subtle nod to modern architecture, crittal doors are fitted at ground floor level allowing for an intelligent use of light and space.
At the centre of this house there is a timeless, breathtaking entrance hall with a sweeping staircase leading to the first and second floors. The sitting room is elegant and bright: two huge windows flood the room with natural light and accentuate the traditional features. The room is centred on the open fireplace and what better place could there be for curling up with a book after a hard day?
The spacious dining room lends itself sympathetically to supper,with either friends or family, and is open through to the sitting room - a hospitable space in which to socialise while enjoying the panoramic rural views. Once again, stunning period features with a contemporary twist flow effortlessly from this room throughout the ground floor of this gracious home.
The beating heart of the house is to be found in the impressive and recently fitted kitchen. All one could ever need for an intimate evening in or for flamboyant entertaining is here: a double oven, a belfast sink, quartz work surfaces, an induction hob with downdraft extractor, dishwasher, freestanding space for a fridge freezer and plenty of bespoke hand built cupboard space to include a butler’s pantry with ample storage for all utility/non-perishable essentials.
Downstairs, the cellar has been part-converted and offers a home gym, a utility room with a wall-mounted gas combination boiler and sink. In addition, there is a useful W.C and an additional store providing abundant storage space.
Upstairs, this magnificent home continues to impress, and the first floor split level landing is quite simply spectacular. Bold use of rich palettes of colour and beautiful light fittings set the tone for what is to follow. The stairs up to the second floor have an office space sequestered underneath them which is cleverly done and is an excellent use of space.
On the second floor, there is a walk-on original glass ornate window at floor level, which the owners have reinforced, thus, it borrows light from the Velux window and cleverly redistributes it to the first floor landing below.
Both the double bedrooms on the first floor have deep, fitted wardrobes to one side of the chimney breast and recess space to the other, providing the ideal space for vanity units or for further storage space. The current owners use the double bedroom to the front of the house as the master bedroom and utilise the single bedroom, next door, as a walk-in wardrobe. There is scope to turn this single bedroom into an ensuite should any prospective purchaser wish to do so.
The family shower room, on the other side of the split level landing, has electric underfloor heating and includes a four piece suite with a large walk-in shower promising an invigorating experience followed by warm towels, thanks to the heated towel rail. Furthermore, there is a useful recess space for cleansing products and imposing twin sinks along with a W.C.
To the second floor, there is a bright and airy landing thanks to a Velux window which leads to two further double bedrooms and a single bedroom/home office. The bedrooms maximise eaves storage space on this floor and, like the first floor, the single bedroom/office could be converted into an ensuite should you wish to do so. Every bedroom is blessed with period features and an inviting, inimitable quirkiness that dates back to the origins of this unique home.
The gardens flank the house to three sides and there are sun terraces to the front and rear of the property as well as a useful outdoor kitchen with ample space for ‘al fresco’ entertaining in the warmer months. The off-street parking is accessed via a gated entrance to the rear of the property and two vehicles can be parked comfortably.
The owners have converted the garage into the aforementioned workshop, which is an inspiring work space with a useful sink and a recess space for a fridge freezer and worktop. Being completely separate from the busier parts of the household, this area is versatile in its usage: an ideal space for anybody looking to run a business from home or as an annexe space for teenage children.
Please join us for the open day on Saturday 24th February from 9am. Viewing is strictly by appointment.
AGENTS NOTE - Please be advised that their property details may be subject to change and must not be relied upon as an accurate description of this home. Although these details are thought to be materially correct, the accuracy cannot be guaranteed, and they do not form part of any contract. All services and appliances must be considered 'untested' and a buyer should ensure their appointed solicitor collates any relevant information or service/warranty documentation. Please note, all dimensions are approximate/maximums and should not be relied upon for the purposes of floor coverings.
ANTI-MONEY LAUNDERING REGULATIONS - All clients offering on a property will be required to produce photographic proof of identification, proof of residence, and proof of the financial ability to proceed with the purchase at the agreed offer level. We understand it is not always easy to obtain the required documents and will assist you in any way we can.
COUNCIL TAX - This home is in Council Tax Band D according to Bradford City Council's website. The charges per annum for 2023/24 based on 100% payments are £1988.77 approximately.
- COUNCIL TAXA payment made to your local authority in order to pay for local services like schools, libraries, and refuse collection. The amount you pay depends on the value of the property.Read more about council Tax in our glossary page.
- Band: D
- PARKINGDetails of how and where vehicles can be parked, and any associated costs.Read more about parking in our glossary page.
- Off street
- GARDENA property has access to an outdoor space, which could be private or shared.
- Yes
- ACCESSIBILITYHow a property has been adapted to meet the needs of vulnerable or disabled individuals.Read more about accessibility in our glossary page.
- Ask agent
Wheatley Lane
NEAREST STATIONS
Distances are straight line measurements from the centre of the postcode- Ben Rhydding Station0.2 miles
- Ilkley Station1.1 miles
- Burley-in-Wharfedale Station2.1 miles
About the agent
eXp UK are the newest estate agency business, powering individual agents around the UK to provide a personal service and experience to help get you moved.
Here are the top 7 things you need to know when moving home:
Get your house valued by 3 different agents before you put it on the market
Don't pick the agent that values it the highest, without evidence of other properties sold in the same area
It's always best to put your house on the market before you find a proper
Notes
Staying secure when looking for property
Ensure you're up to date with our latest advice on how to avoid fraud or scams when looking for property online.
Visit our security centre to find out moreDisclaimer - Property reference S859472. The information displayed about this property comprises a property advertisement. Rightmove.co.uk makes no warranty as to the accuracy or completeness of the advertisement or any linked or associated information, and Rightmove has no control over the content. This property advertisement does not constitute property particulars. The information is provided and maintained by eXp UK, Yorkshire and The Humber. Please contact the selling agent or developer directly to obtain any information which may be available under the terms of The Energy Performance of Buildings (Certificates and Inspections) (England and Wales) Regulations 2007 or the Home Report if in relation to a residential property in Scotland.
*This is the average speed from the provider with the fastest broadband package available at this postcode. The average speed displayed is based on the download speeds of at least 50% of customers at peak time (8pm to 10pm). Fibre/cable services at the postcode are subject to availability and may differ between properties within a postcode. Speeds can be affected by a range of technical and environmental factors. The speed at the property may be lower than that listed above. You can check the estimated speed and confirm availability to a property prior to purchasing on the broadband provider's website. Providers may increase charges. The information is provided and maintained by Decision Technologies Limited. **This is indicative only and based on a 2-person household with multiple devices and simultaneous usage. Broadband performance is affected by multiple factors including number of occupants and devices, simultaneous usage, router range etc. For more information speak to your broadband provider.
Map data ©OpenStreetMap contributors.




