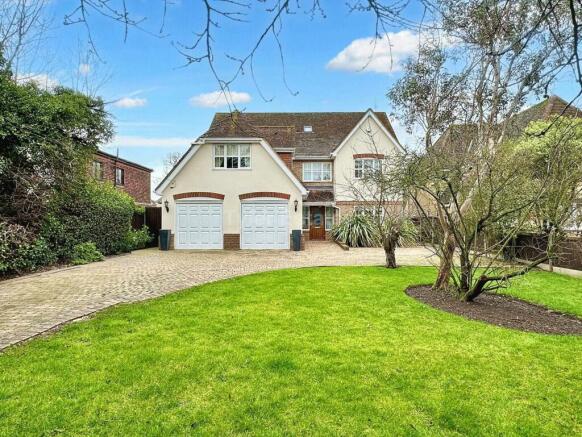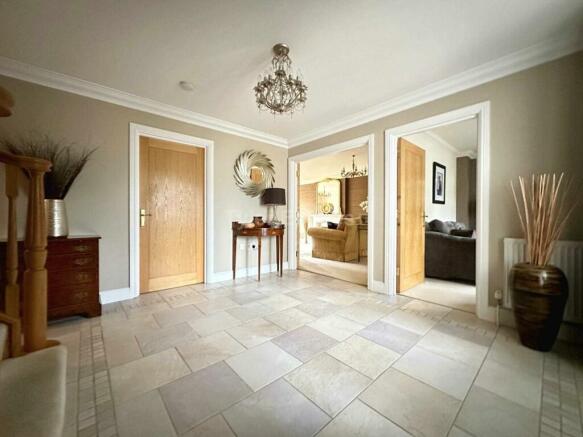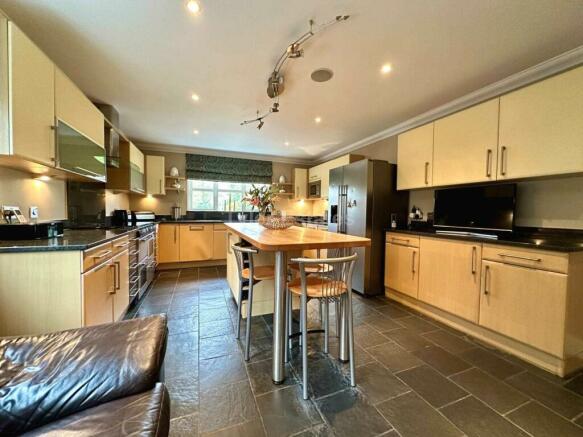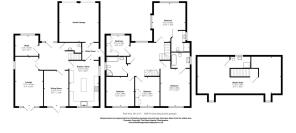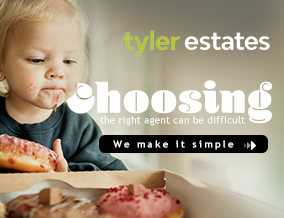
Noak Hill Road, Billericay

- PROPERTY TYPE
Detached
- BEDROOMS
6
- BATHROOMS
4
- SIZE
3,014 sq ft
280 sq m
- TENUREDescribes how you own a property. There are different types of tenure - freehold, leasehold, and commonhold.Read more about tenure in our glossary page.
Freehold
Key features
- 6 bedroom detached house with double garage
- 3 bedrooms with own en-suites
- Bedroom suite to top floor with own lounge, dressing area and en-suite with views over garden
- Heated outdoor swimming pool
- Sweep in drive providing ample parking with scope for more if required
- Three reception rooms in addition to the kitchen/family room
- Plot of just under 0.5 acres
- Situated on desired Noak Hill Road
- First time available `For Sale` since newly built in 2004
- 3028 Sq ft
Description
Built in 2004, owned and loved since new, this home is being offered for sale for the next family to enjoy. This charming home delivers generous space with large entrance hall, separate lounge and dining room both opening onto the 300 ft garden with its outdoor heated swimming pool. The kitchen with a central island and breakfast bar is certainly a hub for gathering and offers a lounge area too. The duel fuel range cooker, integrated dishwasher and microwave will remain. A separate utility room has access from the rear garden for those muddy feet and an internal courtesy door to the double garage with electric up and over doors. The gas boiler replaced only in October 2023 is located here. A cosy snug or potential study, if required, and ground floor cloakroom complete the accommodation to this floor.
An oak staircase escorts you up and round to the first floor onto the grand part galleried landing. One sizeable double bedroom branches over the double garage. This light filled room has dual aspect windows, built in storage and en-suite shower room. A further great size bedroom overlooking the garden to the rear has a luxurious fully tiled en-suite bathroom with an elegant roll top bath. Two further bedrooms, one currently used as a dressing room, four piece family bathroom as well as storage are all found to this floor.
The second floor reveals a substantial 37ft suite with views over the garden comprising of three open areas including bedroom, dressing area with built in storage and lounge. Complete with en-suite shower this would certainly provide a luxurious master suite or a perfect retreat for those with teenagers or dependant family members.
Externally, a block paved drive sweeps in providing ample parking to the front with attractive gardens and established trees and shrubs around. This area could provide additional abundant parking if you so require. The rear garden extends approx. 300 ft from the house with initial formal lawn with attractive beds leading to the centrally located outdoor heated pool measuring 32` x 16`. Practical artificial grass surrounds this with pump house and shed storage to one side. The garden leads on from here and backs farmland to the rear.
Accommodation specification:
GROUND FLOOR
Entrance Hall 12`5` x 11`11` (3.81 x 3.65m)
Cloakroom 6`11` x 4`4` (2.12m x 1.33m)
Study/snug 11` x 9` (3.37m x 2.75m)
Lounge 22`7` x 12`4` (6.89m x 3.77m)
Dining room 15`8` x 10`10` (4.79m x 3.32m)
Kitchen family room 20`2` x 13 (6.15m x 3.97m)
Utility room 7`7` x 7`3` (2.32m x 2.21m)
Double garage
FIRST FLOOR
Landing
Bedroom one 20`2` x 13 (6.15m x 3.98m)
Bedroom two 16`7` x 15`3` (5.07m x 4.67m)
Bedroom three 13` x 12`4` (3.97m x 3.76m)
Bedroom four 10`9` x 13 ( 3.29m x 3.98m)
Bedroom five 10`2` x 9`1` into w/robes (3.12m x 2.77)
Family bathroom 8`7` x 8`6 (2.62m x 2.6m)
SECOND FLOOR
Lobby
Bedroom six Suite comprising of:
Bedroom area 16`3` x 10`1` (4.96m x 3.08m)
Dressing area 12` x 7` (3.67m x 2.15m)
Lounge area 16`3` x 15`1` (4.96m x 4.62m)
En-suite 8`10` x 5` (2.7m x 1.55m)
EPC rating C
Council tax band G
what3words /// intro.attend.party
Notice
Please note we have not tested any apparatus, fixtures, fittings, or services. Interested parties must undertake their own investigation into the working order of these items. All measurements are approximate and photographs provided for guidance only.
Brochures
Web DetailsCouncil TaxA payment made to your local authority in order to pay for local services like schools, libraries, and refuse collection. The amount you pay depends on the value of the property.Read more about council tax in our glossary page.
Band: G
Noak Hill Road, Billericay
NEAREST STATIONS
Distances are straight line measurements from the centre of the postcode- Laindon Station2.0 miles
- Billericay Station2.2 miles
- Basildon Station2.4 miles
About the agent
Always here for you......
Who can you trust when you want to buy, sell or let the most important asset you own? One simple answer - Tyler Estates. We are an independently owned Estate Agency, established by Jeremy and Dawn in 2010 and based in Billericay with a passion for providing our clients with the best experience possible.
Our client base and reputation has built up over a number of years with many clients retu
Notes
Staying secure when looking for property
Ensure you're up to date with our latest advice on how to avoid fraud or scams when looking for property online.
Visit our security centre to find out moreDisclaimer - Property reference 2622_TYLE. The information displayed about this property comprises a property advertisement. Rightmove.co.uk makes no warranty as to the accuracy or completeness of the advertisement or any linked or associated information, and Rightmove has no control over the content. This property advertisement does not constitute property particulars. The information is provided and maintained by Tyler Estates, Billericay. Please contact the selling agent or developer directly to obtain any information which may be available under the terms of The Energy Performance of Buildings (Certificates and Inspections) (England and Wales) Regulations 2007 or the Home Report if in relation to a residential property in Scotland.
*This is the average speed from the provider with the fastest broadband package available at this postcode. The average speed displayed is based on the download speeds of at least 50% of customers at peak time (8pm to 10pm). Fibre/cable services at the postcode are subject to availability and may differ between properties within a postcode. Speeds can be affected by a range of technical and environmental factors. The speed at the property may be lower than that listed above. You can check the estimated speed and confirm availability to a property prior to purchasing on the broadband provider's website. Providers may increase charges. The information is provided and maintained by Decision Technologies Limited. **This is indicative only and based on a 2-person household with multiple devices and simultaneous usage. Broadband performance is affected by multiple factors including number of occupants and devices, simultaneous usage, router range etc. For more information speak to your broadband provider.
Map data ©OpenStreetMap contributors.
