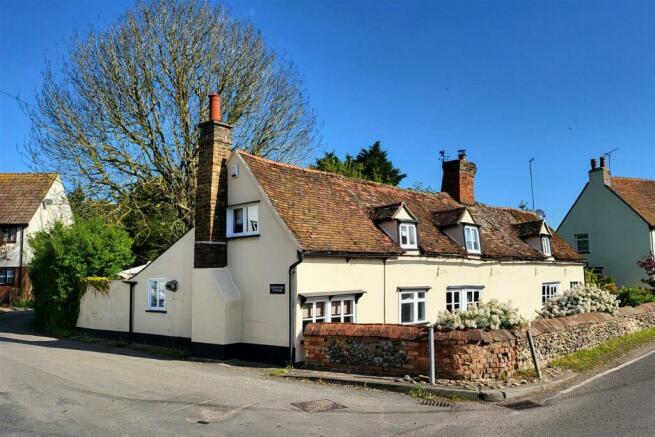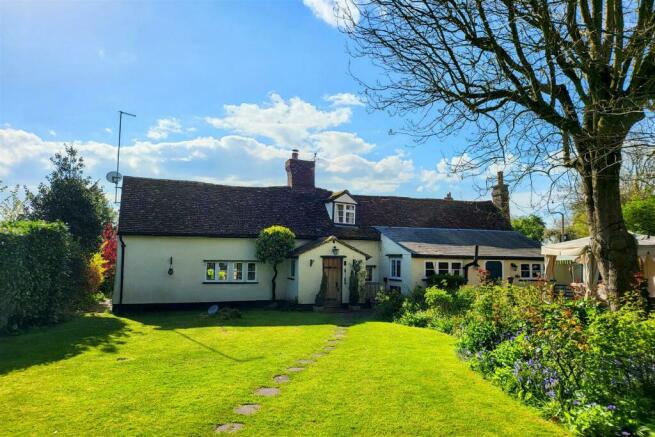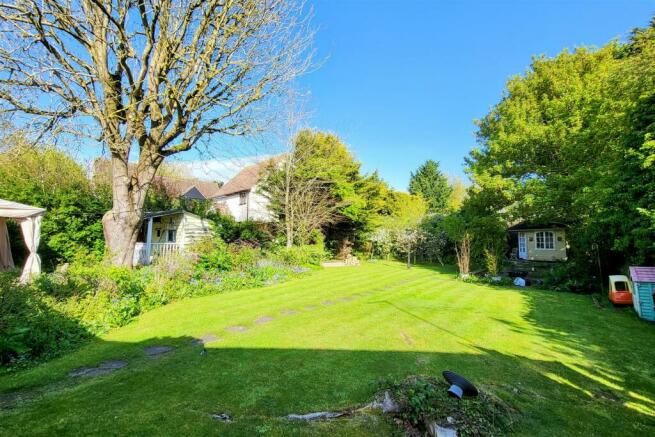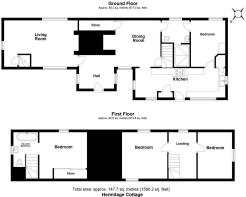DETACHED PERIOD COTTAGE - Wareside, Near Ware

- PROPERTY TYPE
Cottage
- BEDROOMS
4
- BATHROOMS
2
- SIZE
Ask agent
- TENUREDescribes how you own a property. There are different types of tenure - freehold, leasehold, and commonhold.Read more about tenure in our glossary page.
Freehold
Key features
- Beautiful Period Cottage
- 4 Bedrooms (1 Ground Floor)
- 2 Bathrooms
- Living Room with Inglenook Fireplace
- Separate Dining Room
- Kitchen with Adjacent Breakfast Room
- Just Under a Quarter of an Acre Plot
- Large Detached Garage & Parking
- PP for Additional Driveway & Parking
Description
Located in the small village of Wareside and surrounded by some of East Hertfordshire’s most beautiful countryside, the property is just 3 miles drive from the market town of Ware, offering all day-to-day amenities, schooling for all ages and a main-line station serving London Liverpool Street.
The Property - Originally three cottages, it was converted into a single dwelling many years ago however, rather quirkily, retains two staircases. Despite its age, this home has a timelessness to its style and is a comfortable and charming place to live. Period features abound and include exposed timber beams, vaulted ceilings and latch doors throughout.
Entrance to the property is informally to the rear of the cottage, where you are greeted by an attractive lobby area with original brick floor. To the left of this you are welcomed into the beautiful triple aspect sitting room, complete with a large inglenook fireplace, attractive wood burner and lovely herringbone wood floors.
From here, the first staircase rises to the first floor, leading to the principal bedroom which has open studwork and is open plan to the en-suite bathroom with a deep, stand alone roll-top bath, vanity wash hand basin and w.c.
Back downstairs and to the right of the lobby area, is the dining room which has plenty of space for formal dining and a second inglenook fireplace, Still a lovely feature, this one is currently not in use, however could be opened up again if required. Herringbone pattern wood flooring also features in this room and the second staircase can be found here, tucked away and hidden behind a door.
The farmhouse style kitchen is fitted with a range of bespoke cabinetry and dresser style built-in units with marble work surfaces and uprisers. There are inset twin enamel sinks. An exposed warm brick arch perfectly frames the space for the range style cooker. There are further spaces for appliances. Step down to a delightful breakfast area, with corner bench seating, tiled flooring and a lovely view over the garden. A great space to sit and have your morning coffee.
The current owners use the next room as a study/office, however this would just as easily serve as a lovely snug or a 4th bedroom, given that the ground floor shower room is just adjacent
The shower room has a large fully tiled walk-in shower with corner seating. The attractive vanity wash hand basin sits on a table with counter-top and there is also a low level w.c. There is full complementary tiling, a radiator and a frosted window. A returning door opens to the dining room.
From the second staircase, accessed from the dining room, a landing leads to two further, good size first floor bedrooms, making four bedrooms in all.
Exterior - The well-groomed cottage stands proudly as part of the village street scene, behind a low brick wall and easily maintained front garden.
The gardens extend predominantly to the rear with the plot measuring just under .25 of an acre. Mainly laid to lawn, interspersed with mature planting and seating areas, there is also a timber summer house with light and power connected, together with two timber garden sheds.
To the far rear of the garden and with access from the rear, there is a private driveway and a detached garage. This has annexe potential, subject to the usual planning consents.
Planning has already been granted for an alternative vehicular access and parking for two cars if so required. (Plans available)
Agents Note: - Gas central heating features throughout. (Worcester combination gas fired boiler)
As in many period homes, there is restricted headroom, mainly to the upper floors.
Broadband & mobile phone coverage can be checked at
Accommodation -
Sitting Room - 5.66m x 3.48m (18'6" x 11'5") -
Dining Room - 3.42m x 3.39m (11'2" x 11'1") -
Kitchen Breakfast Room - 6.97m x 2.25m (22'10" x 7'4") -
Study/Bedroom Four - 3.63m x 2.66 (11'10" x 8'8") -
Ground Floor Shower Room -
Principal Bedroom - 3.61m x 2.77 (11'10" x 9'1") -
En-Suite Bathroom - 3.32m x 2.05m (10'10" x 6'8") -
Bedroom Two - 3.84m x 3.64m (12'7" x 11'11") -
Bedroom Three - 3.81m x 2.74m (12'5" x 8'11") -
Brochures
DETACHED PERIOD COTTAGE - Wareside, Near WareBrochureEnergy performance certificate - ask agent
Council TaxA payment made to your local authority in order to pay for local services like schools, libraries, and refuse collection. The amount you pay depends on the value of the property.Read more about council tax in our glossary page.
Band: F
DETACHED PERIOD COTTAGE - Wareside, Near Ware
NEAREST STATIONS
Distances are straight line measurements from the centre of the postcode- Ware Station2.4 miles
- St. Margarets (Herts) Station2.5 miles
- Roydon Station3.3 miles
About the agent
On a personal note….
On Monday 25th October 1999, a life long ambition came true for me, as Oliver Minton Estate Agents opened for business in Stanstead Abbotts. I started my career in estate agency 14 years ago and stood down as Branch Manager of the Ware branch of Halifax Property Services in August 1999, in order to devote my time to the setting up of the new business.
After 4 highly successful years in Stanstead Abbotts as the first specialist village-based local estate
Industry affiliations

Notes
Staying secure when looking for property
Ensure you're up to date with our latest advice on how to avoid fraud or scams when looking for property online.
Visit our security centre to find out moreDisclaimer - Property reference 32882946. The information displayed about this property comprises a property advertisement. Rightmove.co.uk makes no warranty as to the accuracy or completeness of the advertisement or any linked or associated information, and Rightmove has no control over the content. This property advertisement does not constitute property particulars. The information is provided and maintained by Oliver Minton, Stanstead Abbotts. Please contact the selling agent or developer directly to obtain any information which may be available under the terms of The Energy Performance of Buildings (Certificates and Inspections) (England and Wales) Regulations 2007 or the Home Report if in relation to a residential property in Scotland.
*This is the average speed from the provider with the fastest broadband package available at this postcode. The average speed displayed is based on the download speeds of at least 50% of customers at peak time (8pm to 10pm). Fibre/cable services at the postcode are subject to availability and may differ between properties within a postcode. Speeds can be affected by a range of technical and environmental factors. The speed at the property may be lower than that listed above. You can check the estimated speed and confirm availability to a property prior to purchasing on the broadband provider's website. Providers may increase charges. The information is provided and maintained by Decision Technologies Limited.
**This is indicative only and based on a 2-person household with multiple devices and simultaneous usage. Broadband performance is affected by multiple factors including number of occupants and devices, simultaneous usage, router range etc. For more information speak to your broadband provider.
Map data ©OpenStreetMap contributors.




