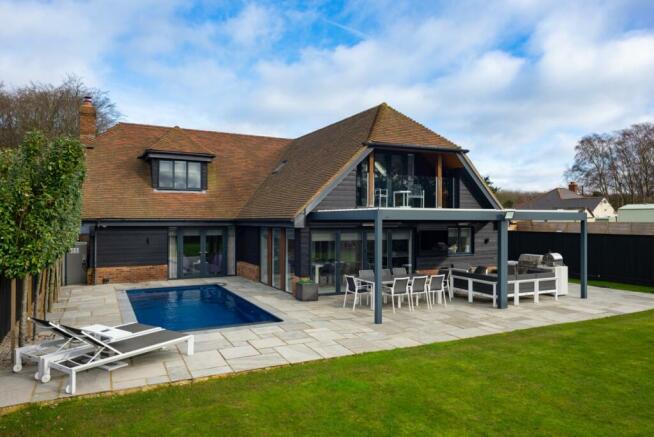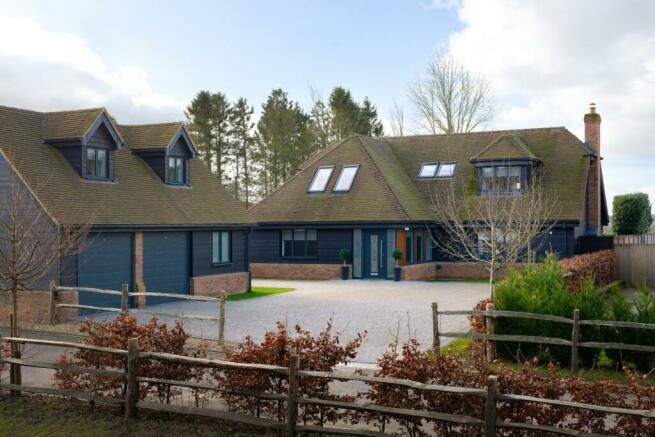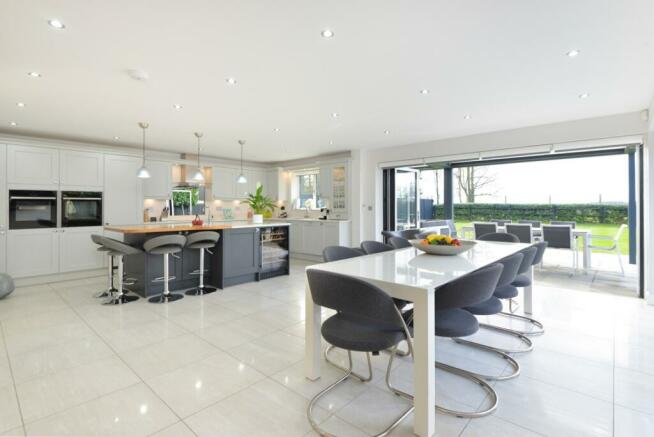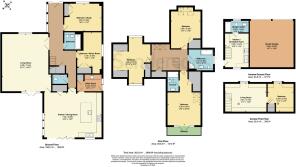
Woodland View, Buck Street, Challock

- PROPERTY TYPE
Detached
- BEDROOMS
6
- BATHROOMS
4
- SIZE
Ask agent
- TENUREDescribes how you own a property. There are different types of tenure - freehold, leasehold, and commonhold.Read more about tenure in our glossary page.
Freehold
Key features
- Exceptional, high spec home on a very small, prestigious development nearby the ancient Kings Wood
- Self contained annexe with fitted kitchen, living area, bedroom & shower room
- Stunning Roma kitchen with large island & bi-folding doors. Separate utility room with side door
- Superb, 20'11 x 24'5 living room with stunning brick fireplace & contemporary log burner
- 5 double bedrooms (2 on the ground floor, 3 on the 1st floor). 2 bathrooms, 1 en-suite & ground floor cloakroom
- Fantastic outdoor entertaining area including pergola with retractable roof, swimming pool with remote control safety cover & stunning open views to the rear
- Double garage with remote control doors plus private driveway with parking for several cars
- Popular village location with nearby amenities & good transport links
- 0.5 miles to Challock Primary School with an outstanding Ofsted rating
- 2.9 miles to Wye train station with links to London
Description
Council TaxA payment made to your local authority in order to pay for local services like schools, libraries, and refuse collection. The amount you pay depends on the value of the property.Read more about council tax in our glossary page.
Band: G
Woodland View, Buck Street, Challock
NEAREST STATIONS
Distances are straight line measurements from the centre of the postcode- Wye Station3.1 miles
- Charing Station4.1 miles
- Chilham Station4.5 miles
About the agent
Experience the difference with Canterbury's multi-award winning agent Sandersons UK, featured in the Best Estate Agent Guide every year since its inception in 2019. Sandersons UK are a value led organisation aiming to provide the very best customer service to their clients and customers alike. They attract the highest calibre of staff and are committed to ensuring their internal values are reflected externally.
Notes
Staying secure when looking for property
Ensure you're up to date with our latest advice on how to avoid fraud or scams when looking for property online.
Visit our security centre to find out moreDisclaimer - Property reference SND_SHF_LFSYCL_285_437143447. The information displayed about this property comprises a property advertisement. Rightmove.co.uk makes no warranty as to the accuracy or completeness of the advertisement or any linked or associated information, and Rightmove has no control over the content. This property advertisement does not constitute property particulars. The information is provided and maintained by Sandersons, Covering Ashford. Please contact the selling agent or developer directly to obtain any information which may be available under the terms of The Energy Performance of Buildings (Certificates and Inspections) (England and Wales) Regulations 2007 or the Home Report if in relation to a residential property in Scotland.
*This is the average speed from the provider with the fastest broadband package available at this postcode. The average speed displayed is based on the download speeds of at least 50% of customers at peak time (8pm to 10pm). Fibre/cable services at the postcode are subject to availability and may differ between properties within a postcode. Speeds can be affected by a range of technical and environmental factors. The speed at the property may be lower than that listed above. You can check the estimated speed and confirm availability to a property prior to purchasing on the broadband provider's website. Providers may increase charges. The information is provided and maintained by Decision Technologies Limited. **This is indicative only and based on a 2-person household with multiple devices and simultaneous usage. Broadband performance is affected by multiple factors including number of occupants and devices, simultaneous usage, router range etc. For more information speak to your broadband provider.
Map data ©OpenStreetMap contributors.





