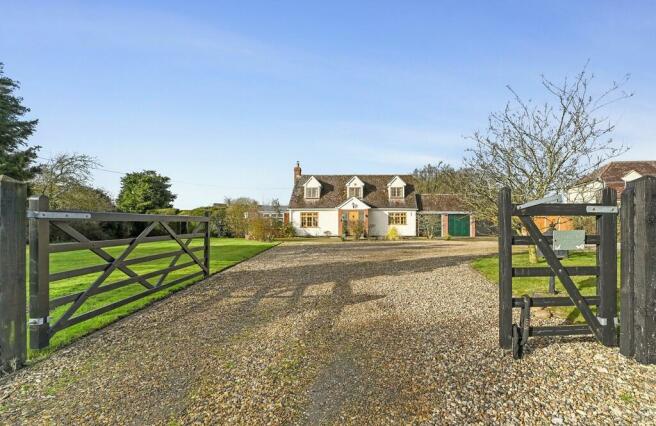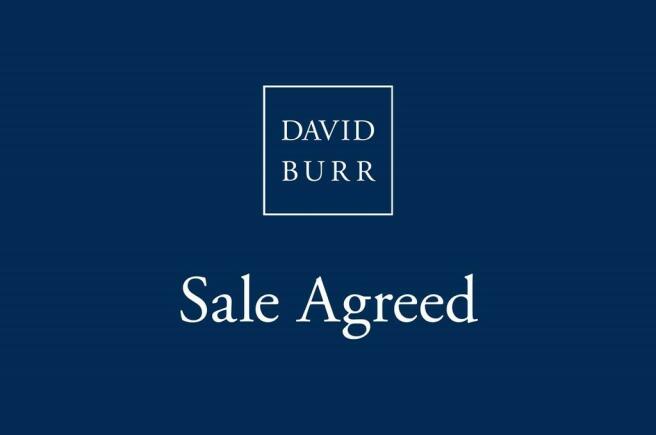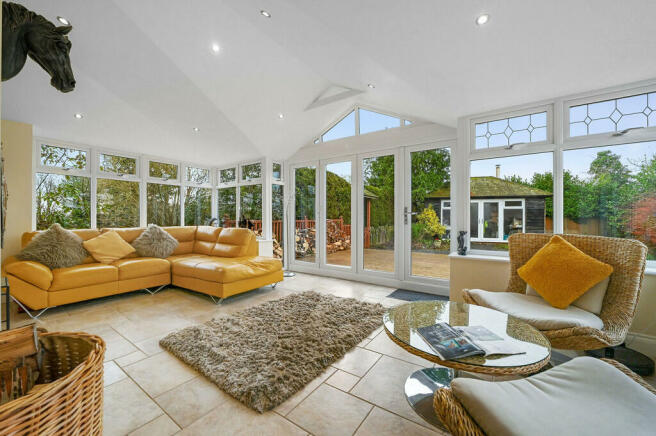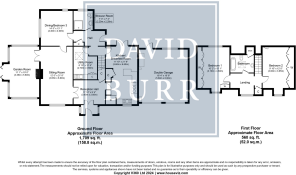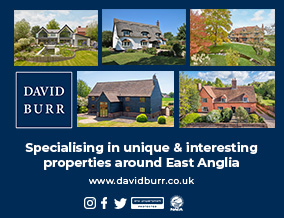
Colne Engaine, Colchester, Essex

- PROPERTY TYPE
Detached
- BEDROOMS
3
- BATHROOMS
2
- SIZE
2,269 sq ft
211 sq m
- TENUREDescribes how you own a property. There are different types of tenure - freehold, leasehold, and commonhold.Read more about tenure in our glossary page.
Freehold
Key features
- Immaculately presented family home
- Sought after rural location
- Bespoke 'Knights Country Kitchen'
- Impressive garden room
- Three bedorrms
- Two lavishly appointed bath/shower rooms
- Double garage
- Attractive wrap round garden
- Extensive parrking
- Field views
Description
An attractive solid oak door flanked by leaded glazed panels leads to the attractive lobby which has windows to either side, beyond which are glazed and panel oak doors leading to the inviting reception hall. This has a tiled floor, ceiling cornices and a ledge and board door leading to a large understairs storage cupboard. A pair of French doors made of solid oak and glazed panels accesses the principal reception room.
The sitting room is very appealing and has an attractive fireplace with carved stone surround, a 'Clearview' wood burner on a granite hearth, and French doors accessing the garden room, and a further door accessing the dining room/third bedroom. The garden room provides a spacious informal entertaining area, and has a vaulted ceiling and bi-fold doors accessing a south facing terrace, and also benefits from underfloor heating. The dining room is situated to the rear, and has views over the garden, a vaulted ceiling and a dual aspect. It is also adjacent to the shower room making an ideal third bedroom.
The kitchen breakfast rooms runs the entire depth of the house and has a dual aspect overlooking the front and rear gardens, and forms the heart of the house with a range of bespoke 'Knights Country kitchen' units with granite work surfaces and panel doors with turned oak handles. The focal point is a four oven electric AGA which is set within an attractive bespoke recess with an oak shelf above and a hob to one side. There is a large breakfast bar with curved edging, beyond which is a seating area and French doors overlooking the rear garden and accessing the rear deck terrace. Beyond the kitchen is a practical rear lobby/boot room which has a stable door leading to the rear deck terrace. A solid oak ledge and board door leads to a practical utility, room which has a tiled floor and is extensively fitted with bespoke 'Knights Country Kitchen' units and hard wood work surfaces, plumbing for a washing machine, space for a tumble dryer and a Belfast sink. Light is provided by two recessed Velux windows. The remainder of the ground floor comprises a fully tiled shower/cloak room which has travertine flooring and travertine tiles to the walls, a vanity unit with basin above, large walk-in shower cubicle and WC.
The stairs from the rear hall access the first floor which has a spacious landing with a storage cupboard and window to the front elevation taking advantage of the far-reaching views. The principal bedroom has a dual aspect overlooking the front and rear gardens and is fitted with a bespoke range of wardrobes, dressing table with draws beneath and an oak surface to the rear elevation with further storage cupboards. The second bedroom has views to the front elevation, a part vaulted ceiling and a further range of bespoke wardrobes, and an eaves storage cupboard to the rear.
These two bedrooms are served by a lavishly appointed family bathroom which has a free-standing roll top claw foot bath, matching pedestal basin and WC and travertine tiling to the walls and floor, and a large Velux roof light to the rear elevation.
Outside
The property is approached by two 5 bar gates which lead to a large gravel carriage drive providing extensive parking. To the front of the property is an attractive post and rail fence, behind which is a border containing a variety of rose to provide year-round colour. There is a large expanse of lawn to the southerly side of the front drive beyond which is a mature hedge, and immediately to the front of the house are large paved areas flanked by well stocked herbaceous borders. Rear access is afforded on both sides of the property to the garden, which benefits from a south westerly aspect enabling it to take advantage of the afternoon and evening sun. Immediately to the side of the house in an extensive deck entertaining terrace providing a sun trap, beyond which is an established herbaceous border boasting a variety of perennials and shrubs which provide year-round colour and interest. Beyond this is an ornamental kidney shaped pond and to the southerly side is a detached office building with French doors, power and light, and a wood burning stove. It provides ideal studio or home office space. There are large expenses of lawn and to the rear two garden sheds, and a variety of specimen trees to include cherry, silver birch and a gold elm.
In all about 0.55 of an acre (sts).
RECEPTION HALL 11' 9" x 9' 4" (3.60m x 2.85m)
KITCHEN/BREAKFAST ROOM 21' 7" x 11' 9" (6.60m x 3.60m)
SITTING ROOM 21' 7" x 11' 11" (6.60m x 3.65m)
UTILITY ROOM 12' 5" x 8' 10" (3.80m x 2.70m)
HALL
SHOWER ROOM 7' 2" x 7' 2" (2.20m x 2.20m)
DINING/BEDROOM 3 14' 5" x 13' 1" (4.40m x 4.00m)
GARDEN ROOM 19' 0" x 11' 1" (5.80m x 3.38m)
LANDING
BEDROOM ONE 15' 1" x 10' 2" (4.60m x 3.10m)
BEDROOM TWO 11' 11" x 9' 10" (3.65m x 3.00m)
BATHROOM
DOUBLE GARAGE 19' 8" x 18' 4" (6.00m x 5.60m)
OFFICE/STUDIO 16' x 11'1' (4.88m x 3.35m)
Brochures
BrochureCouncil TaxA payment made to your local authority in order to pay for local services like schools, libraries, and refuse collection. The amount you pay depends on the value of the property.Read more about council tax in our glossary page.
Band: F
Colne Engaine, Colchester, Essex
NEAREST STATIONS
Distances are straight line measurements from the centre of the postcode- Chappel & Wakes Colne Station2.4 miles
- Bures Station2.9 miles
- Marks Tey Station5.6 miles
About the agent
Founded in 1995, David Burr has become one of the most successful agencies in the region. Our name is synonymous with quality property and a level of service to match. We have grown quickly from our Long Melford base to open offices in Leavenheath, Clare, Castle Hedingham, Woolpit and Newmarket with Bury St Edmunds the latest addition opening in March 2014.
Industry affiliations



Notes
Staying secure when looking for property
Ensure you're up to date with our latest advice on how to avoid fraud or scams when looking for property online.
Visit our security centre to find out moreDisclaimer - Property reference 100424024541. The information displayed about this property comprises a property advertisement. Rightmove.co.uk makes no warranty as to the accuracy or completeness of the advertisement or any linked or associated information, and Rightmove has no control over the content. This property advertisement does not constitute property particulars. The information is provided and maintained by David Burr Estate Agents, Castle Hedingham. Please contact the selling agent or developer directly to obtain any information which may be available under the terms of The Energy Performance of Buildings (Certificates and Inspections) (England and Wales) Regulations 2007 or the Home Report if in relation to a residential property in Scotland.
*This is the average speed from the provider with the fastest broadband package available at this postcode. The average speed displayed is based on the download speeds of at least 50% of customers at peak time (8pm to 10pm). Fibre/cable services at the postcode are subject to availability and may differ between properties within a postcode. Speeds can be affected by a range of technical and environmental factors. The speed at the property may be lower than that listed above. You can check the estimated speed and confirm availability to a property prior to purchasing on the broadband provider's website. Providers may increase charges. The information is provided and maintained by Decision Technologies Limited. **This is indicative only and based on a 2-person household with multiple devices and simultaneous usage. Broadband performance is affected by multiple factors including number of occupants and devices, simultaneous usage, router range etc. For more information speak to your broadband provider.
Map data ©OpenStreetMap contributors.
