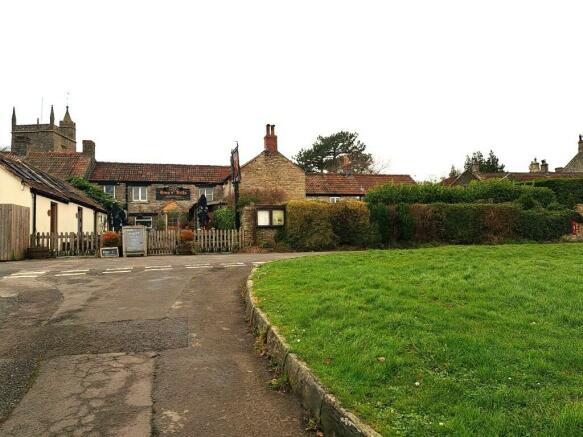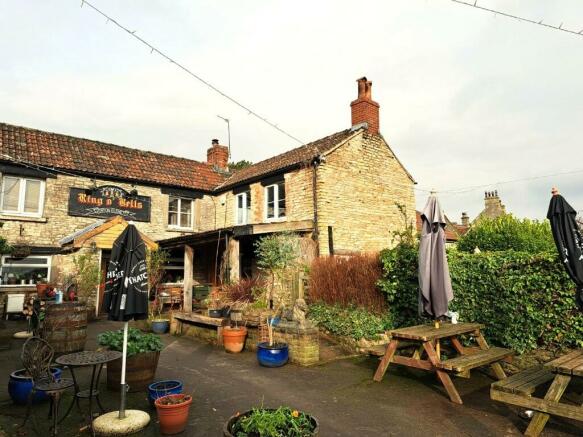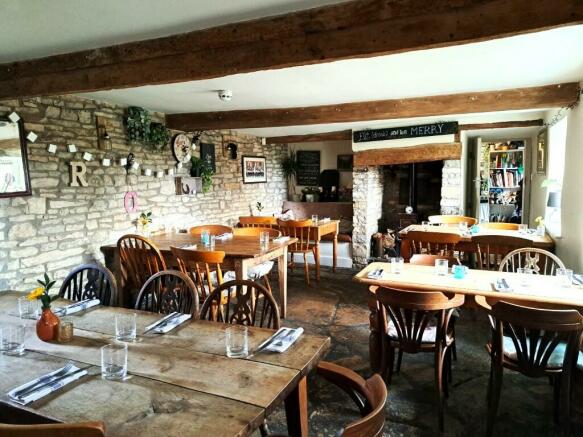Ring O Bells, Upper Road, Hinton Blewitt, Bristol BS39 5AN
- SIZE
Ask agent
- SECTOR
Pub for sale
Key features
- Freehold public house investment with annual rental income £33,700
- Plus income from full wet tie
- Subject to 10-year tenancy agreement expires December 2025
- Character public bar plus two dining areas
- First floor kitchen and additional space which could be separate accommodation
- Self-contained semi-detached cottage with three bedrooms
- On substantial plot with trade and private gardens
- Two en-suite well presented letting bedrooms
Description
Hinton Blewitt is a village in Somerset, 5 miles (8.0 km) north of Wells and 15 miles (24.1 km) south of Bristol on the northern slope of the Mendip Hills, within a designated Area of Outstanding Natural Beauty and in the Chew Valley near the source of the River Chew.
Our subject property is in the heart of this idyllic village.
THE BUSINESS PREMISES
Entrance Vestibule
(1.3 m x 1.3 m)
With exposed stone walls and bristle mat.
Leads to:
Public Bar Front Area
(4.2 m x 6.2 m)
With tiled floor, half-panelled walls, panelled ceiling and seating for around 20.
This area includes a Bar Servery.
Cellar
Vestibule with tiled floor leads to:
First Dining Area
(5.1 m x 3.2 m)
With carpeted floor, electric coal-effect gas fire, heavy beamed ceiling and seating for circa 18.
Second Dining Area
(7 m x 4.2 m)
With self-contained front door access.
Exposed stone floor, feature fireplace with wood burning stove and seating for around 24.
Steps from Vestibule to:
First Floor Kitchen
(4 m x 4 m)
With non-slip floor.
Wash-Up / Prep Area
(5.6 m x 1.5 m)
Large Store Room
(6 m x 4 m)
Used as a refrigeration store.
Utility Room
(3.8 m x 1.5 m)
With shelving, WC and wash hand basin.
Note: The first floor above the pub could be turned into manager's quarters.
COTTAGE
Stands semi-detached to the main pub with its own private entrance.
Entrance Vestibule / Kitchenette
(2.6 m x 3 m)
With a tiled floor, galley kitchen with 4-ring hob, domestic oven and wash hand basin together with cottage style kitchen units.
Utility Room
Ground Floor Lounge
(3.2 m x 4.2 m)
With tiled floor and French doors leading outside.
Stairs to First Floor Landing:
With radiator and access to:
Bedroom 1
(3.2 m x 3.8 m)
With beamed ceiling. A double aspect room.
Bathroom
(2.6 m x 2 m)
With non-slip floor, panelled bath with shower over, low level flush WC and wash hand basin.
Bedroom 2
(2.6 m x 2.7 m)
Bedroom 3
(3.6 m x 3.4 m)
There is gas-fired central heating throughout the building.
The cottage has a separate boiler to the main pub.
There is an LPG tank for kitchen cooking.
There is mains gas, main drains and mains electric.
LETTING ACCOMMODATION
In a single storey adjacent block:
Bedroom 1
(3.6 m x 3.7 m)
Wood effect floor, double bed, wall mounted TV.
En-suite Shower Room
With vanity unit, WC and wash hand basin.
Bedroom 2
(3.6 m x 3.7 m)
Wood effect floor, double bed, wall mounted TV.
En-suite Shower Room
With vanity unit, WC and wash hand basin.
Ladies WC (Adjacent to Letting Rooms)
(3.2 m x 1.8 m)
Two WC cubicles and wash hand basin. Well presented with tiled floor and half-panelled walls.
Gents WC
(1.8 m x 3.2 m)
With WC cubicle, urinal and wash hand basin. Well presented with tiled floor and half-panelled walls.
OUTSIDE
Trade Patio
(7.5 m x 16.5 m)
With tarmacadam and patio seating area. Space to seat around 30.
Adjacent Trade Garden
An area laid to lawn with additional patio area and seating for around 20.
Private Garden
Currently part of the cottage (circa 10 m x 20 m) laid to lawn with LPG tank.
THE BUSINESS
Is currently open and trading.
Is subject to a 10-year tied agreement. Annual rental is circa £33,708 plus income from the tied supply package. Please contact the agents for more details.
TENURE
Freehold.
Brochures
Ring O Bells, Upper Road, Hinton Blewitt, Bristol BS39 5AN
NEAREST STATIONS
Distances are straight line measurements from the centre of the postcode- Keynsham Station8.4 miles
We are a leading specialist advisor for buying, letting and selling businesses and commercial properties in our sectors - hotels, pubs, restaurants, retail and leisure.
If you are looking to buy or sell a business in our specialist sectors - you will find that our personalised service is focused on helping you achieve your ambitions.
We have been established for 17 years and we look forward to being of help in the future.
Notes
Disclaimer - Property reference 615. The information displayed about this property comprises a property advertisement. Rightmove.co.uk makes no warranty as to the accuracy or completeness of the advertisement or any linked or associated information, and Rightmove has no control over the content. This property advertisement does not constitute property particulars. The information is provided and maintained by Sprosen Ltd, Weston-Super-Mare. Please contact the selling agent or developer directly to obtain any information which may be available under the terms of The Energy Performance of Buildings (Certificates and Inspections) (England and Wales) Regulations 2007 or the Home Report if in relation to a residential property in Scotland.
Map data ©OpenStreetMap contributors.




