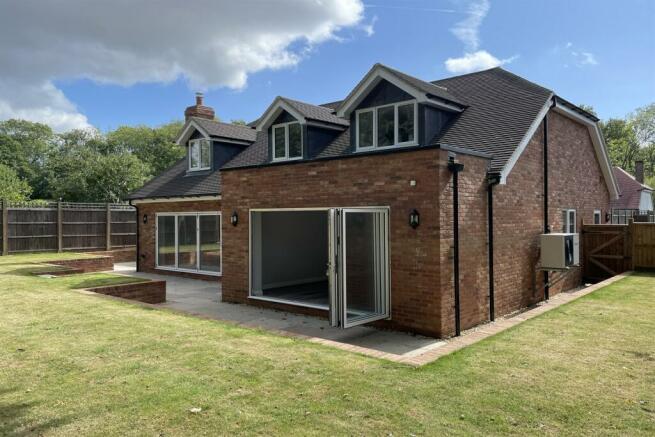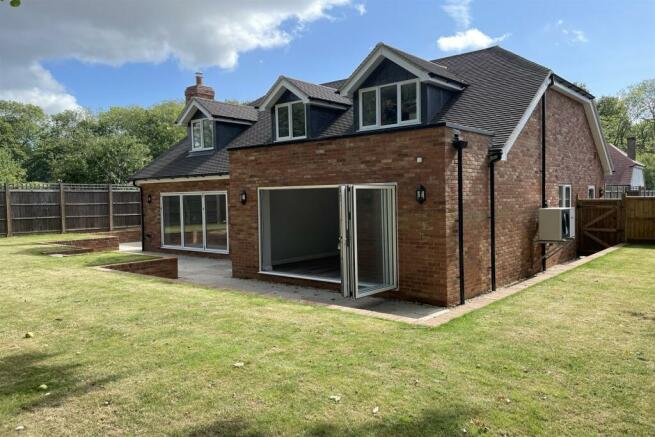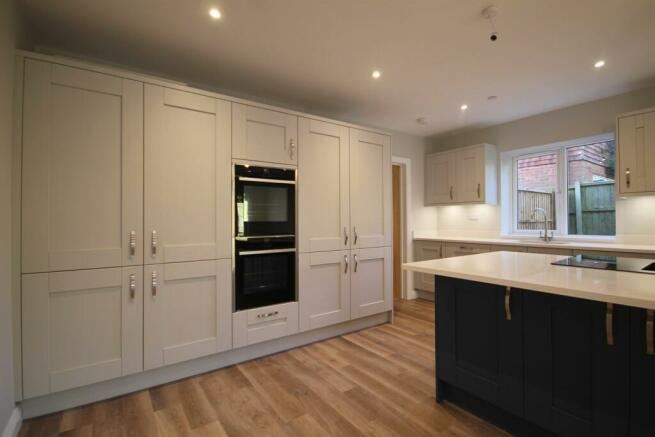
Emmer Green

- PROPERTY TYPE
Detached
- BEDROOMS
4
- BATHROOMS
3
- SIZE
Ask agent
- TENUREDescribes how you own a property. There are different types of tenure - freehold, leasehold, and commonhold.Read more about tenure in our glossary page.
Freehold
Key features
- 10 year NHBC house building warranty
- Air source heat pump for central heating
- Under floor heating throughout
- Roco bathroom suites with ceramic tiling to walls and floors
- Built in air exchange system with heat recovery system
- Double glazed windows with powder coated frames
- Electric car charging point
Description
Approached over a long private driveway, with an oak pillared, canopied porch leads into a wide central hallway, with doors off to the principal ground floor accommodation and an oak staircase leading to the first floor.
The superbly equipped kitchen has a large amount of fitted storage and integrated Bosch appliances including twin ovens, full height fridge and freezer, plus dishwasher, wine fridge and an induction hob with its own extraction system. The central, marble topped island includes a long breakfast bar and plenty of drawer storage beneath. There is ample space for creating sitting and dining areas with bi-folding doors across the rear.
A separate utility room is also comprehensively fitted with cupboards housing integrated washing machine and tumble dryer, as well as the large, pressurised hot water cylinder.. A door leads out to the side driveway.
The main sitting room has bi-folding doors across the rear, leading out to the gardens, with recess suitable for a wood burner.
A smaller reception room leads off this which has French doors leading into the garden and would make an ideal home office or fourth bedroom.
The flexible accommodation allows for a bedroom on the ground floor with access to a luxury fitted shower room.
On the first floor are two further bedrooms of similar proportions, one with a shower room attached and the other with an luxury bathroom with shower over the bath. There is a large walk-in linen cupboard which houses the manifold for the under heating for this level .
The gardens to the rear have a paved terrace outside the living room and kitchen area with a raised lawn running across the full width of the property with a brick, retaining wall in front. There is a further area of area to one side with the air source heat pump located to the side of the house.
Outside, to the front, is a forecourt providing parking for 3 - 4 cars plus, with an electric charging point, an area of lawn and pedestrian access on both sides.
Mains connected electric, water and drainage.
To book an appointment to view this property please phone the Henley-on-Thames on and quote ID: 97511.
Disclaimer
Simmons & Sons Surveyors LLP for themselves and for the vendors or lessors of the property whose agents they are, give notice that: (i) the particulars are produced in good faith, are set out as a general guide only and do not constitute any part of a contract or offer; (ii) all descriptions, dimensions, references to condition and necessary permissions for use and occupation, and any other details are given in good faith and are believed to be correct, but any intending purchasers or tenants should not rely on them as statements or representations of fact but must satisfy themselves by inspection or otherwise as to the correctness of each of them; (iii) No person in the employment of Simmons & Sons has any authority to make or give any representation or warranty whatsoever in relation to this property.
Reception 1
Reception 1
- COUNCIL TAXA payment made to your local authority in order to pay for local services like schools, libraries, and refuse collection. The amount you pay depends on the value of the property.Read more about council Tax in our glossary page.
- Band: G
- PARKINGDetails of how and where vehicles can be parked, and any associated costs.Read more about parking in our glossary page.
- Yes
- GARDENA property has access to an outdoor space, which could be private or shared.
- Yes
- ACCESSIBILITYHow a property has been adapted to meet the needs of vulnerable or disabled individuals.Read more about accessibility in our glossary page.
- Ask agent
Emmer Green
Add your favourite places to see how long it takes you to get there.
__mins driving to your place




Simmons & Sons was first established in 1802 and since then we have grown in expertise to provide knowledge and give professional advice on Residential Sales and Lettings, Commercial property, Development, New Homes and Rural and Agricultural property within a wide radius of Berkshire, Buckinghamshire, Hampshire and Oxfordshire.
As members of both ARLA Propertymark and NAEA Propertymark we follow strict guidelines both to protect our Clients and to encourage and maintain the highest industry standards.
We are also a member of both RICS (the Royal Institution of Chartered Surveyors) and CAAV (the Central Association of Agricultural Valuers) and our Rural and Commercial departments can provide professional advice and expertise on issues affecting the value - from tenancy matters to the sale and purchase of real estate.
In addition our Commercial Department provides a full Commercial Sales, Lettings and Landlord & Tenant Management service for Industrial, Office and Retail property.
Your mortgage
Notes
Staying secure when looking for property
Ensure you're up to date with our latest advice on how to avoid fraud or scams when looking for property online.
Visit our security centre to find out moreDisclaimer - Property reference 97511. The information displayed about this property comprises a property advertisement. Rightmove.co.uk makes no warranty as to the accuracy or completeness of the advertisement or any linked or associated information, and Rightmove has no control over the content. This property advertisement does not constitute property particulars. The information is provided and maintained by Simmons & Sons, Henley-on-Thames. Please contact the selling agent or developer directly to obtain any information which may be available under the terms of The Energy Performance of Buildings (Certificates and Inspections) (England and Wales) Regulations 2007 or the Home Report if in relation to a residential property in Scotland.
*This is the average speed from the provider with the fastest broadband package available at this postcode. The average speed displayed is based on the download speeds of at least 50% of customers at peak time (8pm to 10pm). Fibre/cable services at the postcode are subject to availability and may differ between properties within a postcode. Speeds can be affected by a range of technical and environmental factors. The speed at the property may be lower than that listed above. You can check the estimated speed and confirm availability to a property prior to purchasing on the broadband provider's website. Providers may increase charges. The information is provided and maintained by Decision Technologies Limited. **This is indicative only and based on a 2-person household with multiple devices and simultaneous usage. Broadband performance is affected by multiple factors including number of occupants and devices, simultaneous usage, router range etc. For more information speak to your broadband provider.
Map data ©OpenStreetMap contributors.




