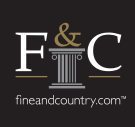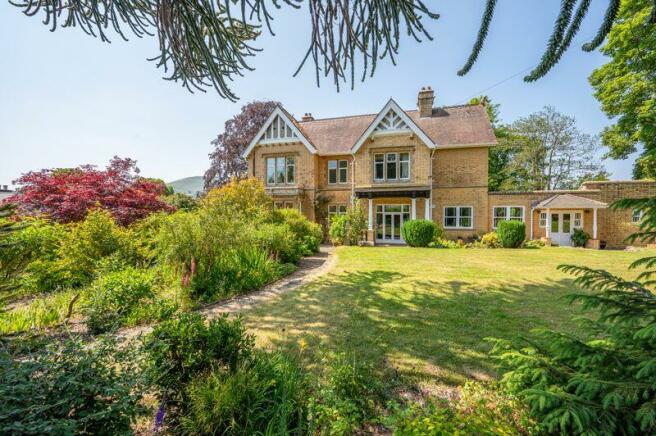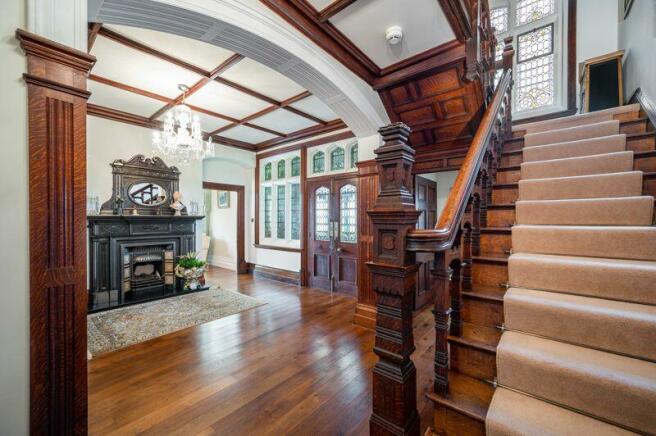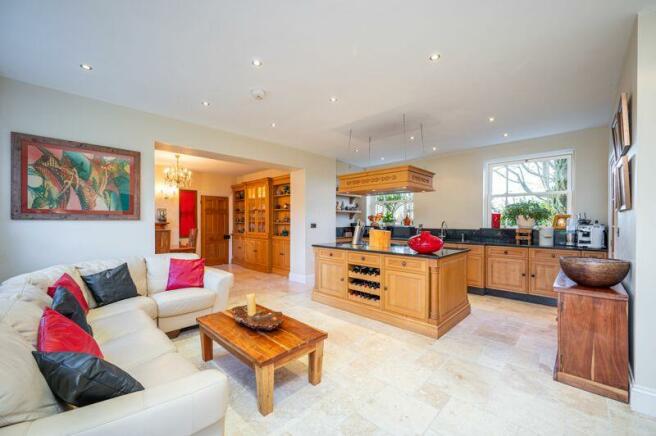Chapel Road, Abergavenny

- PROPERTY TYPE
Detached
- BEDROOMS
6
- BATHROOMS
3
- SIZE
Ask agent
- TENUREDescribes how you own a property. There are different types of tenure - freehold, leasehold, and commonhold.Read more about tenure in our glossary page.
Freehold
Key features
- One of the finest examples of a late Victorian residence located in a prime residential area on the outskirts of Abergavenny town
- Substantial family home with an abundance of character and elegance befitting of both the era and a house of such standing
- Features include ornate fireplaces, moulded plaster ceilings and architrave and intricate stained glass windows
- Presented to an exacting standard with much attention to detail and high quality fittings including oak floors, brass door furniture and switch plates
- 4 reception rooms including impressive morning room with bay window and views towards the Blorenge Mountain. Drawing room with square bay window and glazed door to the garden
- Impressive bespoke Edwin Loxley oak fitted kitchen incorporating family area with space for sofas. Open plan to the dining room with handmade oak dresser and cupboards
- Magnificent staircase leading to first floor with 5 bedrooms, including principal bedroom with superb views, marble fireplace and en-suite
- Staircase from the first floor leads to the original maids' quarters on the second floor, configured as a 6th bedroom and loft storage
- Standing in circa .8 of an acre of beautiful gardens comprising lawns, specimen trees, vegetable garden and veranda, ideally positioned to enjoy the splendid views
- Entered via stone pillars leading to semi circular driveway, flanked by lawn and mature shrubs. Double garage with pitched roof, ample parking
Description
Ground Floor
Enter via solid wooden painted front doors, set into an ornate carved sandstone stone archway, into an entrance lobby with the original wrought iron door bell and stained glass double doors. Step into the grand reception hall with carved wooden architrave, pillars and archways, period plaster and carved wooden ceiling complemented by an original cast iron fireplace set on a slate hearth. The principal reception rooms are located off the hall; the light and welcoming morning room with bay window to front affording glorious views towards the Blorenge Mountain, the centrepiece of this delightful room is a Burmese teak fireplace with over mantle bevel edged mirror and carved display cabinets either side; the impressive drawing room with square bay window overlooking the garden, moulded plaster ceiling and door to the side garden and terrace. To the rear of the hall is a comfortable sitting room with doors opening out onto the terrace with views towards Deri hillside and beyond.
...
It is often said that the kitchen is the 'heart of a home' and if ever there was an example of a kitchen/family room, that typifies the hub of family life, this is one. A bespoke kitchen with oak cupboards set under granite worksurfaces with granite splashbacks and a co-ordinating large island unit housing the ovens and hob. An aesthetically pleasing and comprehensively fitted kitchen designed with ample space to both cook and relax with ample space for sofas too. A walk in pantry offers ample storage and a door to the side of the kitchen leads to a utility/laundry room and W.C. The kitchen/ family room is enhanced by a cream Mandarin Stone travertine floor which continues through to the dining room, open plan to the kitchen and fitted with a hand made oak dresser and cupboards, perfect for both displaying and storing crockery and glassware, a beautiful room to either enjoy a family lunch or more formal dinner.
...
The ground floor accommodation is completed by a generous study and former 'Gentleman's' cloakroom, with marble washstand and original tiled walls and mosaic tiled floor, accessed from the main hall. A door from the hall leads to a large wine cellar with two separate rooms and painted flagstone floor. The magnificent, original solid oak staircase with carved newel posts, handrail and balustrade, rises from the entrance hall to the first floor.
First Floor
At half landing level is an intricate stained glass window. The staircase continues to the first floor landing where the four generous principal bedrooms, with views towards the Blorenge Mountain or Deri, together with bath/shower rooms are located. To the rear of the main landing is an inner landing, where the original maids' lodgings were located, being a 5th bedroom on the first floor and a staircase leading to a second floor 6th bedroom and loft storage.
The quality and grandeur of the ground floor is mirrored in the principal bedrooms with the same attention to detail including fine examples of plasterwork and fireplaces amongst other period features.
Outside
The entrance to The Rowans is between two stone pillars leading to the tarmacadam driveway, flanked by lawns and mature shrubs. The driveway leads to the front of the house in a semi-circular design with ample space for parking, to one side of the driveway is a double garage with pitched roof. Bordered by stone and brick walls, providing much privacy, the beautiful gardens have been designed for enjoying with level lawns extending to the front, side and rear of the house, all with views towards the surrounding mountains and countryside. The landscaping includes a terrace adjoining the house and to the front, a veranda, an ideal place to enjoy a morning coffee or evening glass of wine. There are 3 trees of note, all subject to Tree Preservation Orders, a Copper Beech and Beech trees to the front and an enchanting Monkey Puzzle Tree to the rear.
...
A productive vegetable garden with an aluminium greenhouse forms part of the original walled garden and beyond, tucked away in a corner providing privacy and seclusion, is a timber summerhouse. The gardens are well kept with gravel pathways and stone edged borders and a variety of interesting planted beds. A second vehicular access is located to the side of the garage.
Location
Abergavenny is an historic town located on the banks of the River Usk and bordering the Brecon Beacons National Park. The town is nestled between the Blorenge, Sugar Loaf and Skirrid Mountains and within a mile of the town centre are recreational walks through the beautiful countryside and along the Monmouth- shire & Brecon Canal. A wide range of local amenities include shops, primary and secondary schools, banks, doctors, dentists, a library and a general hospital. Abergavenny has a leisure centre with swimming pool, a cinema, theatre and the area is well known for its many high quality restaurants. Abergavenny has become renowned for its annual Food Festival, attracting over 20,000 visitors to the town over the bustling weekend which showcases Welsh produce, crafts and cookery demonstrations.
...
The town has a mainline railway station and good road links for commuting; the property is situated within easy reach of the commercial centres of south Wales via the Heads of the Valleys road and the A40/A449 linking to the M4, M5 and M50 motorways for Cardiff, Bristol and the Midlands.
Services
Mains gas, electricity, water and drainage.
Broadband: Standard and superfast broadband available subject to providers terms and conditions. Please make your own enquiries via Openreach.
Mobile: EE, Three, 02 and Vodafone (indoors and outdoors). Please make your own enquiries via Ofcom.
Energy Performance Certificate
D
To view the full EPC please visit the GOV website.
Local Authority
Monmouthshire County Council
Council Tax
Band I.
Please note that the Council Tax banding was correct as at date property listed. All buyers should make their own enquiries.
Tenure
Freehold.
Covenants
Title Number WA983982.
A covenant on the property restricts the use to a family dwelling house e.g. the house cannot be used as a Bed & Breakfast business. Full details available from the selling agents.
Fixtures and Fittings
Unless specifically described in these particulars, all fixtures and fittings are excluded from the sale though may be available by separate negotiation
Consumer Protection from Unfair Trading Regulations 2008
All measurements are approximate and quoted in imperial with metric equivalents and are for general guidance only. Whilst every effort has been made to ensure to accuracy, these sales particulars must not be relied upon. Please note Fine & Country have not tested any apparatus, equipment, fixtures and fittings or services and, therefore, no guarantee can be given that they are in working order. Internal photographs are reproduced for general information and it must not be inferred that any item shown is included with the property. Contact the numbers listed on the brochure.
Brochures
Property BrochureFull DetailsCouncil TaxA payment made to your local authority in order to pay for local services like schools, libraries, and refuse collection. The amount you pay depends on the value of the property.Read more about council tax in our glossary page.
Band: I
Chapel Road, Abergavenny
NEAREST STATIONS
Distances are straight line measurements from the centre of the postcode- Abergavenny Station1.4 miles
- Ebbw Vale Town Station8.3 miles
- Ebbw Vale Parkway Station8.7 miles
About the agent
At Fine & Country, we offer a refreshing approach to selling exclusive homes, combining individual flair and attention to detail with the expertise of local estate agents to create a strong international network, with powerful marketing capabilities.
Moving home is one of the most important decisions you will make; your home is both a financial and emotional investment. We understand that it's the little things ' without a price tag ' that make a house a home, and this makes us a valuab
Industry affiliations

Notes
Staying secure when looking for property
Ensure you're up to date with our latest advice on how to avoid fraud or scams when looking for property online.
Visit our security centre to find out moreDisclaimer - Property reference 11317201. The information displayed about this property comprises a property advertisement. Rightmove.co.uk makes no warranty as to the accuracy or completeness of the advertisement or any linked or associated information, and Rightmove has no control over the content. This property advertisement does not constitute property particulars. The information is provided and maintained by Fine & Country, Abergavenny. Please contact the selling agent or developer directly to obtain any information which may be available under the terms of The Energy Performance of Buildings (Certificates and Inspections) (England and Wales) Regulations 2007 or the Home Report if in relation to a residential property in Scotland.
*This is the average speed from the provider with the fastest broadband package available at this postcode. The average speed displayed is based on the download speeds of at least 50% of customers at peak time (8pm to 10pm). Fibre/cable services at the postcode are subject to availability and may differ between properties within a postcode. Speeds can be affected by a range of technical and environmental factors. The speed at the property may be lower than that listed above. You can check the estimated speed and confirm availability to a property prior to purchasing on the broadband provider's website. Providers may increase charges. The information is provided and maintained by Decision Technologies Limited.
**This is indicative only and based on a 2-person household with multiple devices and simultaneous usage. Broadband performance is affected by multiple factors including number of occupants and devices, simultaneous usage, router range etc. For more information speak to your broadband provider.
Map data ©OpenStreetMap contributors.




