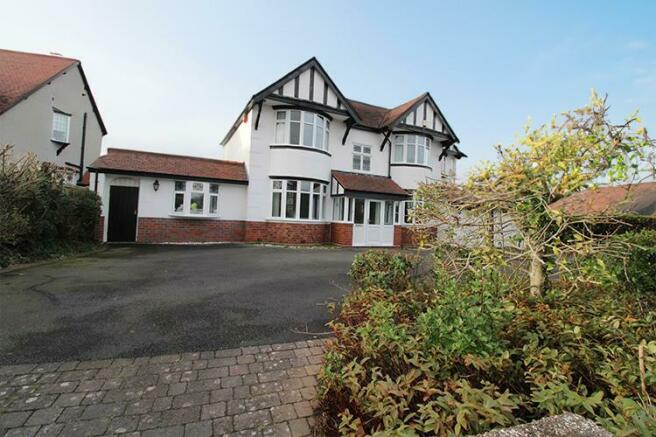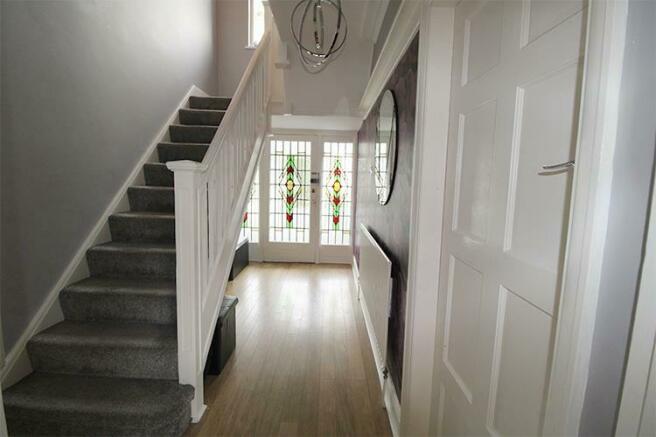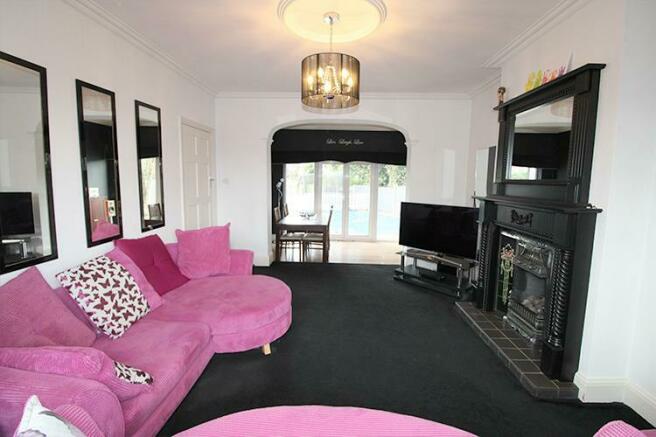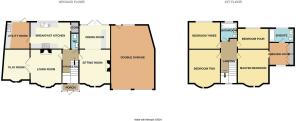Sandy Road, Norton, Stourbridge

- PROPERTY TYPE
Detached
- BEDROOMS
4
- BATHROOMS
2
- SIZE
Ask agent
- TENUREDescribes how you own a property. There are different types of tenure - freehold, leasehold, and commonhold.Read more about tenure in our glossary page.
Freehold
Key features
- A Most Imposing Detached Family Home Within a Cul De Sac Location
- Four Double Bedrooms
- Master With Dressing Room & Ensuite Bathroom With Shower Over The Bath
- Boarded Loft Fitted With Carpet & Window in Preparation For Fifth Bedroom
- Extended Sitting Room With Dining Area & Separate Family Living Room Leading to Play Room
- Breakfast Kitchen With Separate Utility Room
- Ground Floor Cloakroom/W.C & Family Bathroom With Shower Over Bath
- Gas Central Heating, UPVC Double Glazing & Original Stained Glazing
- Delightful Rear Garden With Heated Swimming Pool & Separate 8 Seater Hot Tub With Canopy
- Double Garage And Spacious In/Out Driveway With Parking For At Least Six Vehicles
Description
Set back from the road and hidden from view by mature shrubs and trees with an in/out driveway, offering ample parking for at least six vehicles along with a double garage
This most imposing freehold detached property, is set within a peaceful cul-de-sac, offering a serene retreat while remaining conveniently accessible. Oozing character with original features, style and space with four double bedrooms, the master offering a dressing room in addition to an ensuite bathroom with shower over the bath.
There is a boarded loft room fitted with carpet and window in preparation to add a fifth bedroom
The accommodation continues to boast a ground floor cloakroom/W.C which enhances the practicality for residents and guests alike. An extended sitting room with dining area & separate family living room leading to play room. Offering versatility for a relaxing space or formal dining. To the rear is a large breakfast kitchen where you can try out your culinary expertise and separate utility room
Benefits include UPVC double glazing, original stained glazing and gas central heating with a recently fitted Worcester Bosch boiler
Outside to the rear is a delightful private garden with shaped lawn and selection of shrubs along with a heated swimming pool and separate hot tub with canopy
Council Tax F
Porch - 2.79 x 1.10 (9'1" x 3'7") - With UPVC double glazing to the front and side elevation, ceiling light point and handy shelving idea for shoes and wellies. From here a most impressive original feature of a stained glass entrance door and side panels lead into the imposing hallway
Entrance Hall - 2.03 x 4.29 (6'7" x 14'0") - This imposing hallway with handy storage cupboard housing the fuse box benefits from gas central heating, wood effect flooring, coved ceiling and light point. Doors lead to the spectacular through lounge, dining room and breakfast kitchen with stairs leading to the first floor
Extended Sitting Room & Dining Area - 3.81 x4.92 (12'5" x16'1") - This spectacular extended sitting room with distinctive dining area stretches the length of the property and oozes light from the magnificent UPVC double glazed bay windows to the front elevation and French doors and side windows to the rear. The main focal point is the most impressive fire place with embellished tiled back and tiled hearth inset with a coal effect gas fire. Benefits include two gas central heating radiators ceiling with light point and wall lights.
Separate Family Living Room - 3.80 x 3.80 (12'5" x 12'5") - Located to the front elevation and boasting impressive bay windows with the main focal point being the enchanting Adam style fire place with marble back and hearth inset with a coal effect electric fire complimented with gas central heating radiator, coved ceiling and light point and imposing double Regency doors leading into the play room
Play Room - 3.35 x 3.69 (10'11" x 12'1") - Located to the front elevation with the main focal point being the UPVC double glazed bay windows with beautiful stained glass design. Benefits include gas central heating, coved ceiling and wall lighting
Ground Floor Cloakroom/W.C - 1.06 x 1.90 (3'5" x 6'2") - Comprising of low flush W.c and pedestal wash hand basin complimented with tasteful half wall tiling, wood effect flooring along with ceiling and wall lighting
Breakfast Kitchen - 4.80 x 3.73 (15'8" x 12'2") - This splendid kitchen is the family hub of the home. Comprising of both wall and base oak effect units complimented with tasteful tiled splash back and flooring, marble effect work top and double carbonate sinks with mixer tap. Stylish recess with gas point for a range style cooker or even an aga. Further enhanced with artex ceiling with spot lights, handy walk in cupboard housing the relatively new boiler, plug sockets and with plumbing for a dishwasher. Benefits include UPVC double glazing to the rear elevation and gas central heating radiator
Utility Room - 2.31 x 3.42 (7'6" x 11'2") - Comprising of co-ordining tiled flooring, oak base and wall units complimented with a stainless steel effect round sink unit, with mixer tap tasteful tiled splash back and marble effect work top. Enhanced with space for a large fridge/freezer plumbing for an automatic washing machine and tumble dryer. Benefits include gas central heating radiator, UPVC double glazed door and window to the delightful rear garden
Stairs & Landing - 6'8" x 18'9" - The emphasis here is the wonderful original stained glass window with secondary glazing to the front elevation truly breath taking! Complimented with ceiling light point. There is a large loft access hatch to the boarded loft with carpet, built in desk, plug sockets and lighting in preparation for a further bedroom. Doors lead to the four bedrooms and bathroom
Master Bedroom - 12'4" x 16'2" (into bay) - Located to the front elevation and enjoying extensive views towards Clent., This master bedroom enjoys the luxury of air conditioning and the beauty of UPVC double glazed bay windows complimented with gas central heating radiator, artex ceiling, light point and two wall lights. Door leads into the dressing room
Dressing Room - 7'10" (to front of wardrobes) x 9' - An asset to any home with fitted wardrobes along and over head storage to one side of the wall, picturesque UPVC double glazed bay windows with beautiful stained glass design, gas central heating radiator, along with an artex and coved ceiling with light point. There is an access hatch to the large loft and door leading to the bathroom ensuite
Bathroom Ensuite - 3.00m x 1.70m (9'10" x 5'7" ) - Comprising of a three piece suite consisting of a panelled bath with shower over and screen, stylish vanity unit inset with wash hand basin and low flush W.C. Complimented with shavers point tasteful tiled walls and flooring. Benefits include UPVC double glazed obscure window to the side elevation, gas central heating radiator and ceiling light point
Bedroom Two - 3.81 x 4.94 into bay (12'5" x 16'2" into bay) - Located to the front elevation with UPVC double glazed bay windows, artex ceiling with hanging spot lights and gas central heating radiator
Bedroom Three - 3.67 x 3.74 (12'0" x 12'3") - Located to the rear elevation with gas central heating radiator, UPVC double glazing, artex and coved ceiling with light point
Bedroom Four - 3.76 x 2.40 (12'4" x 7'10") - Located to the rear elevation with UPVC double glazed windows, gas central heating, ceiling light point and handy built in cupboard
Family Bathroom - 6'8" x 6'10" - Comprising of a white three piece suite comprising of a panelled bath with shower over and screen, pedestal wash hand basin and low flush W.C. Complimented with tasteful tiled walls, wood effect flooring and chrome effect extended ladder design gas central heating radiator. Benefits include UPVC double glazed obscure windows to the rear elevation and ceiling light point
Private Rear Garden - This most delightful and well planned private garden offers gated access to the front elevation and boasts a large block paved patio, shaped lawn and raised beds of mature shrubs and trees. The added bonuses are the heated swimming pool and separate eight seater hot tub with canopy
Double Garage - 5.53 x 7.83 (18'1" x 25'8") - This larger than average double garage has the added benefit of two up and over doors to the front elevation and a UPVC door to the rear garden. Benefiting from four ceiling strip lights, shelving and electric plug sockets
Driveway - Tarmacadam in/out driveway offering parking for at least six vehicles, absolutely perfect for a boat or caravan
Brochures
Sandy Road, Norton, StourbridgeBrochureEnergy performance certificate - ask agent
Council TaxA payment made to your local authority in order to pay for local services like schools, libraries, and refuse collection. The amount you pay depends on the value of the property.Read more about council tax in our glossary page.
Band: F
Sandy Road, Norton, Stourbridge
NEAREST STATIONS
Distances are straight line measurements from the centre of the postcode- Hagley Station1.5 miles
- Stourbridge Town Station1.5 miles
- Stourbridge Junction Station1.5 miles
About the agent
SALES AND LETTING AGENTS
First established in 2002 PTN Estates have been in your High-street for 20 years and are well known across the Dudley borough. Our friendly personalised service is tailored to you, with our experienced team delivering the highest levels of customer service!
OUR SALES PACKAGE:
Our fee is fixed and applicable to all property types, regardless of whether you're selling a cozy one-bedroom apartment or a luxurious five-story mansion. We operate on a "no s
Notes
Staying secure when looking for property
Ensure you're up to date with our latest advice on how to avoid fraud or scams when looking for property online.
Visit our security centre to find out moreDisclaimer - Property reference 32885253. The information displayed about this property comprises a property advertisement. Rightmove.co.uk makes no warranty as to the accuracy or completeness of the advertisement or any linked or associated information, and Rightmove has no control over the content. This property advertisement does not constitute property particulars. The information is provided and maintained by PTN Estates, Brierley Hill. Please contact the selling agent or developer directly to obtain any information which may be available under the terms of The Energy Performance of Buildings (Certificates and Inspections) (England and Wales) Regulations 2007 or the Home Report if in relation to a residential property in Scotland.
*This is the average speed from the provider with the fastest broadband package available at this postcode. The average speed displayed is based on the download speeds of at least 50% of customers at peak time (8pm to 10pm). Fibre/cable services at the postcode are subject to availability and may differ between properties within a postcode. Speeds can be affected by a range of technical and environmental factors. The speed at the property may be lower than that listed above. You can check the estimated speed and confirm availability to a property prior to purchasing on the broadband provider's website. Providers may increase charges. The information is provided and maintained by Decision Technologies Limited.
**This is indicative only and based on a 2-person household with multiple devices and simultaneous usage. Broadband performance is affected by multiple factors including number of occupants and devices, simultaneous usage, router range etc. For more information speak to your broadband provider.
Map data ©OpenStreetMap contributors.




