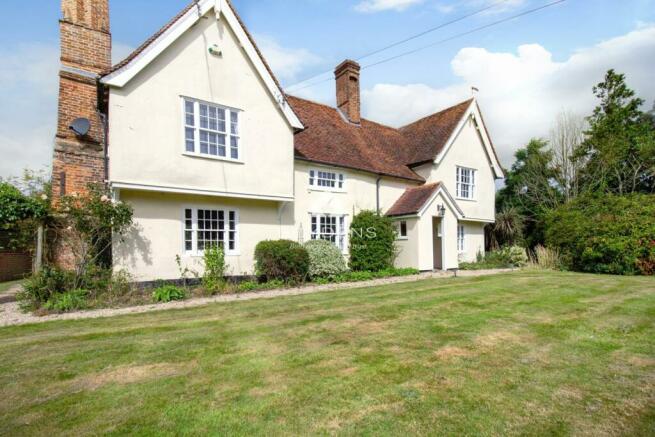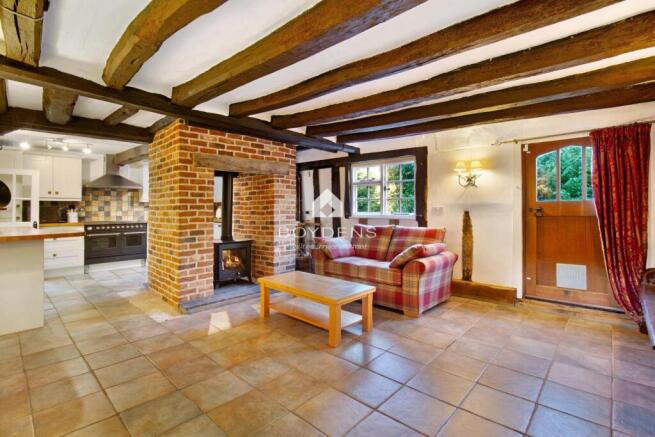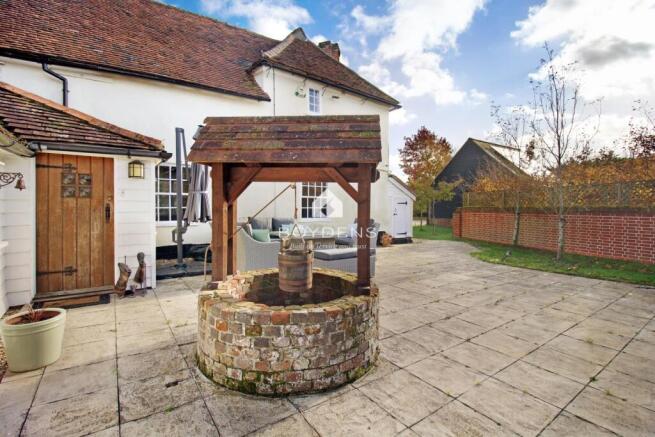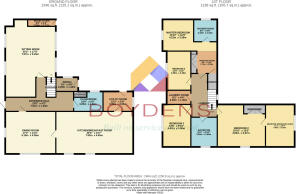West Bergholt, Colchester

- PROPERTY TYPE
Detached
- BEDROOMS
5
- BATHROOMS
2
- SIZE
Ask agent
- TENUREDescribes how you own a property. There are different types of tenure - freehold, leasehold, and commonhold.Read more about tenure in our glossary page.
Freehold
Key features
- BEAUTIFULLY PRESENTED
- GRADE II* LISTED
- FOUR/FIVE BEDROOMS
- MANY ORIGINAL FEATURES
- MASTER SUITE & EN-SUITE
- APPROX 2/3 ACRE PLOT
- EASY ACCESS TO A12
- THREE MILES TO STATION
- POPULAR VILLAGE
- COUNCIL TAX BAND G £3593
Description
Approaching the house, you're greeted by a picturesque facade that reflects the craftsmanship of a bygone era. The Grade 2* listing signifies its historical significance, ensuring that every nook and cranny has a story to tell.As you step through the front door, you are transported into a world where old-world charm meets contemporary living. The interior seamlessly combines period features with modern amenities, creating a unique and inviting atmosphere. Exposed wooden beams, original fireplaces, and stone flooring whisper tales of the past, while the carefully curated decor adds a touch of sophistication.The farmhouse boasts five generously sized bedrooms, each with its own character and charm. The period details, such as wooden windows and timber beams, are thoughtfully preserved, adding a sense of authenticity to each room. Large windows allow natural light to flood the spaces, creating a warm and inviting ambiance.The kitchen, the heart of any home, is a harmonious blend of tradition and modern functionality. A farmhouse sink, open shelving, and antique fixtures pay homage to the home's roots, while state-of-the-art appliances and ample counter space cater to the needs of a modern family. The adjoining dining area provides a perfect setting for gatherings, where stories can be shared over a hearty meal.
The property extends its charm outdoors, with two-thirds of an acre of well-maintained grounds. Mature trees, lush greenery, and lawns create a private oasis where one can escape the hustle and bustle of everyday life. A double garage adds practicality to the estate, providing secure parking and additional storage space.
The village setting adds another layer of appeal to this already enchanting property. A popular locale, the village offers a sense of community, with local amenities, shops, and charming pubs within walking distance. The property's location ensures a perfect balance between a tranquil rural lifestyle and easy access to urban conveniences, the A12 and less that three miles from the North Station with it's direct link to London Liverpool street in 45 minutes.
In conclusion, this Grade 2* listed former farmhouse is not just a residence; it's a living piece of history. Its character, charm, and thoughtful integration of modern comforts make it a truly special home. With its five bedrooms, two-thirds of an acre of grounds, and a double garage, it's a perfect blend of space, style, and history in the heart of a popular village.
ENTRANCE HALLWAY - 23' x 4'3'' (7m x 1.3m)
Quarry tiled flooring, archway, exposed beams.
INNER LOBBY - 4'3'' x 3'6'' (1.3m x 1.1m)
Cupboard housing consumer unit, door into:
SITTING ROOM - 25'2'' x 17' (7.7m x 5.2m)
Two exposed red brick chimney breast open fireplaces with bressumer beams above and tiled hearth (one working fireplace). Two cupboards built into alcove, three radiators, television point, exposed timber and beams. Two windows to front and rear, wall lights, door opening into stairwell to first floor.
DINING ROOM - 17' x 14'4'' (5.2m x 4.4m)
Exposed timber and beams, tiled flooring, radiator, window to side and front, door into:
KITCHEN/BREAKFAST ROOM - 26' x 14'7'' (7.9m x 4.4m)
A range of cupboards and drawers under a solid oak worktop with coloured tiled splashbacks and wall mounted units above. One and a half bowl ceramic sink with mixer tap and drainer, plumbing for dishwasher, space for Rangemaster style electric cooker with extractor above. Log burner inset red chimney stack, radiator with cover, television point, wall lights, window and door to side.
UTILITY ROOM - 10' x 6'2'' (3m x 1.9m)
Rolled edge worktop with cupboard under, plumbing for washing machine and tumble dryer. Wall mounted gas boiler, space for fridge/freezer, stainless steel sink with drainer and mixer tap, window to rear, door to side.
CLOAKROOM - 10'8'' x 6' (3.3m x 1.8m)
Low level WC, hand wash basin with mixer tap and cupboard under, radiator, double fitted cupboard. Tiled floor, recessed lighting, window to side.
FIRST FLOOR LANDING - 13'4'' x 8'8'' (4.1m x 2.6m)
Exposed timber and beams, window to side, walk in airing cupboard with light.
MASTER BEDROOM - 13'10'' x 10'9'' (4.2m x 3.3m)
Exposed timber and beams, radiator, telephone point, window to front, opening into:
INNER LOBBY - 8'6'' x 5'8'' (2.6m x 1.7m)
Step down, exposed timber and beams, window to rear, opening into:
DRESSING ROOM - 9' x 6'10'' (2.7m x 2.1m)
Two double fitted wardrobes, single walk in wardrobe, exposed timber and beams.
EN-SUITE SHOWER ROOM - 8' x 8' (2.4m x 2.4m)
Low level WC, twin basin style sinks with mixer taps and cupboard under, double sized corner shower cubicle with shower above. Patterned tiled splashbacks, radiator, recessed lighting, extractor, window to side.
BEDROOM - 2 - 15'10'' x 15' (4.8m x 4.6m)
Exposed timber and beams, television point, double fitted cupboard. Exposed red brick chimney breast, window to side, door into:
BEDROOM - 5/DRESSING ROOM - 14'7'' x 10' (4.4m x 3m)
Mezzanine floor, radiator, exposed timber and beams, window to rear.
BATHROOM - 10' x 8'10'' (3m x 2.7m)
Low level WC, pedestal hand wash basin, step up into slipper bath with Victorian effect mixer tap and shower attachment, double corner shower cubicle with shower above. Heated towel rail, wood effect flooring, recessed lights, extractor, exposed beams, window to side.
BEDROOM - 3 - 14'8'' x 9'10'' (4.5m x 3m)
Radiator, television point, exposed timber and beams, window to front.
BEDROOM - 4 - 11'9'' x 8'2'' (3.6m x 2.5m)
Radiator, exposed timber and beams, window to front.
DOUBLE GARAGE -
Timber built double garage with two up and over doors, power and light.
OUTSIDE -
The property resides on a plot of approximately two thirds of an acre, and is accessed via an electric wooden gate. The gardens surround the property and are mainly laid to lawn with a large south facing rear patio, and established fruit trees and flowerbed borders.
AGENT NOTE-
Local Authority – Colchester Borough Council.
Broadband Availability –Ultrafast Broadband available with speeds of up to 220 Mbps (details obtained from Ofcom Mobile and Broadband Checker) – April 2025
Mobile Coverage - It is understood that the best available service in the area is provided by EE and THREE with likely voice and data indoor coverage. O2 has likely voice and limited data indoor coverage. VODAFONE has limited voice and no data coverage. O2, THREE, VODAFONE AND EE all have likely voice and data outdoor coverage (details obtained from Ofcom Mobile and Broadband Checker) April 2025
Utilities - Mains Electric / Mains Gas Heating / Mains Water /Mains Sewerage.
Construction Type - We understand the property to be of Traditional Construction of brick.
Flood Risk - Data Taken from Gov.UK Flood Map – checked April 2025 - The property is at a Very Low risk of flooding.
Planning Applications in the Immediate Locality - Checked April 2025 - We are not aware of any planning applications in the immediate locality.
MONEY LAUNDERING REGULATIONS - Please be advised that all purchasers will need to adhere to current laws of money laundering and therefore will need to provide Boydens Estate Agents photographic identification and proof of residency identification before any transaction is started to comply with the legislation.
- COUNCIL TAXA payment made to your local authority in order to pay for local services like schools, libraries, and refuse collection. The amount you pay depends on the value of the property.Read more about council Tax in our glossary page.
- Band: G
- LISTED PROPERTYA property designated as being of architectural or historical interest, with additional obligations imposed upon the owner.Read more about listed properties in our glossary page.
- Listed
- PARKINGDetails of how and where vehicles can be parked, and any associated costs.Read more about parking in our glossary page.
- Yes
- GARDENA property has access to an outdoor space, which could be private or shared.
- Yes
- ACCESSIBILITYHow a property has been adapted to meet the needs of vulnerable or disabled individuals.Read more about accessibility in our glossary page.
- Ask agent
Energy performance certificate - ask agent
West Bergholt, Colchester
Add an important place to see how long it'd take to get there from our property listings.
__mins driving to your place
Get an instant, personalised result:
- Show sellers you’re serious
- Secure viewings faster with agents
- No impact on your credit score
Your mortgage
Notes
Staying secure when looking for property
Ensure you're up to date with our latest advice on how to avoid fraud or scams when looking for property online.
Visit our security centre to find out moreDisclaimer - Property reference 2533464. The information displayed about this property comprises a property advertisement. Rightmove.co.uk makes no warranty as to the accuracy or completeness of the advertisement or any linked or associated information, and Rightmove has no control over the content. This property advertisement does not constitute property particulars. The information is provided and maintained by Boydens, Colchester. Please contact the selling agent or developer directly to obtain any information which may be available under the terms of The Energy Performance of Buildings (Certificates and Inspections) (England and Wales) Regulations 2007 or the Home Report if in relation to a residential property in Scotland.
*This is the average speed from the provider with the fastest broadband package available at this postcode. The average speed displayed is based on the download speeds of at least 50% of customers at peak time (8pm to 10pm). Fibre/cable services at the postcode are subject to availability and may differ between properties within a postcode. Speeds can be affected by a range of technical and environmental factors. The speed at the property may be lower than that listed above. You can check the estimated speed and confirm availability to a property prior to purchasing on the broadband provider's website. Providers may increase charges. The information is provided and maintained by Decision Technologies Limited. **This is indicative only and based on a 2-person household with multiple devices and simultaneous usage. Broadband performance is affected by multiple factors including number of occupants and devices, simultaneous usage, router range etc. For more information speak to your broadband provider.
Map data ©OpenStreetMap contributors.







